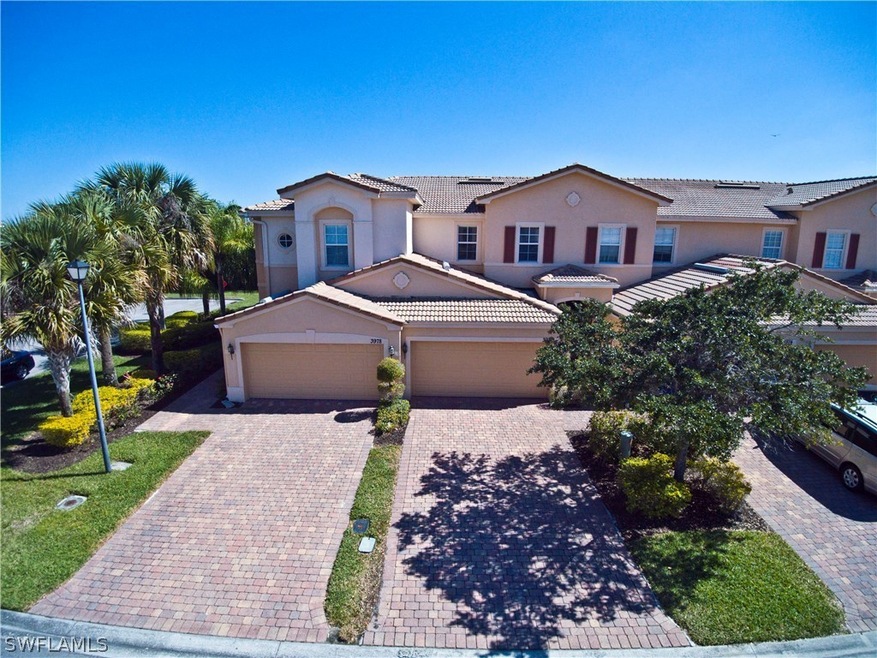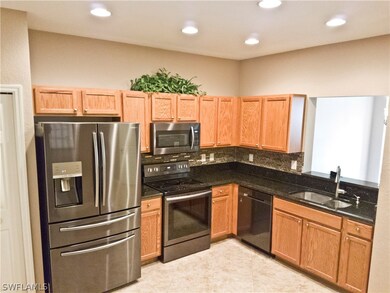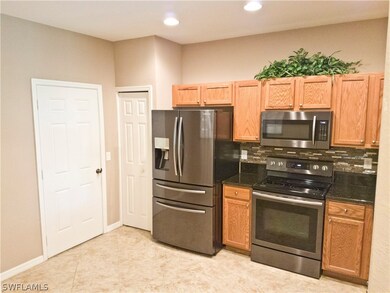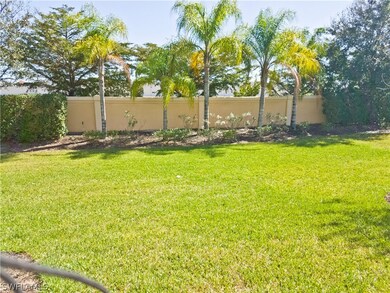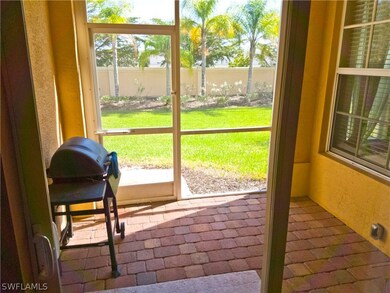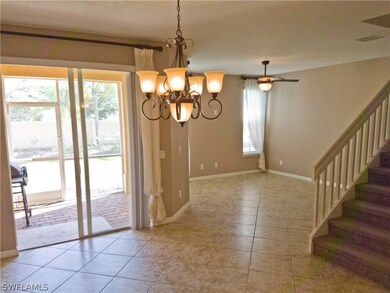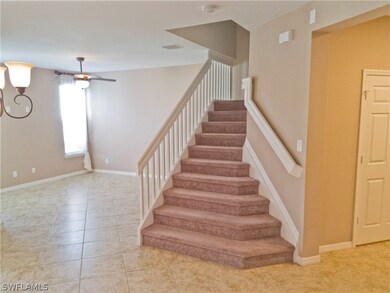
3976 Cherrybrook Loop Fort Myers, FL 33966
Omni NeighborhoodHighlights
- Fitness Center
- Gated Community
- Community Pool
- Fort Myers High School Rated A
- Clubhouse
- Formal Dining Room
About This Home
As of June 2020Gorgeous 3 Bedroom/2.5 bathroom town home in San Simeon, located close to shopping, I-75 and the beaches this home comes with a fully upgraded appliance package still under warranty! This home has it all! Granite counter tops throughout with a beautiful tile back splash in the kitchen. Breakfast nook in the kitchen as well as formal dining for guests. Enjoy the beautiful Florida weather in your private screened-in lanai with paver finish. Large half bathroom downstairs and spacious family room, upstairs is a laundry room with HE Front loader washer/dryer combo. Large master bedroom with trey ceilings that over looks your beautifully landscaped backyard and a small lake just beyond the wall, spacious master bedroom closet, master bathroom comes with a large roman style tub and walk-in shower. The community has a large resort style pool, spa, clubhouse, and fitness center for it's residents. Don't miss out on this opportunity!
Last Agent to Sell the Property
Absolute Equity Realty Group L License #258021440 Listed on: 02/11/2017
Last Buyer's Agent
Alex Morin
Alliance Realty Group License #258023272
Home Details
Home Type
- Single Family
Est. Annual Taxes
- $1,078
Year Built
- Built in 2007
Lot Details
- 2,178 Sq Ft Lot
- Lot Dimensions are 23 x 96 x 23 x 96
- West Facing Home
- Rectangular Lot
- Sprinkler System
- Property is zoned B-1
HOA Fees
- $200 Monthly HOA Fees
Parking
- 2 Car Attached Garage
- Garage Door Opener
- Driveway
Home Design
- Tile Roof
- Stucco
Interior Spaces
- 1,650 Sq Ft Home
- 2-Story Property
- Tray Ceiling
- Ceiling Fan
- Shutters
- Single Hung Windows
- Entrance Foyer
- Formal Dining Room
- Fire and Smoke Detector
Kitchen
- Eat-In Kitchen
- Range
- Microwave
- Ice Maker
- Dishwasher
- Disposal
Flooring
- Carpet
- Tile
Bedrooms and Bathrooms
- 3 Bedrooms
- Primary Bedroom Upstairs
- Split Bedroom Floorplan
- Dual Sinks
- Bathtub
- Separate Shower
Laundry
- Dryer
- Washer
Outdoor Features
- Screened Patio
- Porch
Utilities
- Central Heating and Cooling System
- Underground Utilities
- Cable TV Available
Listing and Financial Details
- Legal Lot and Block 74 / 700
- Assessor Parcel Number 33-44-25-P1-00700.0740
Community Details
Overview
- Association fees include management, insurance, ground maintenance, recreation facilities, street lights
- Association Phone (239) 672-8182
- Townhomes Of San Simeon Subdivision
Recreation
- Fitness Center
- Community Pool
- Community Spa
Additional Features
- Clubhouse
- Gated Community
Ownership History
Purchase Details
Home Financials for this Owner
Home Financials are based on the most recent Mortgage that was taken out on this home.Purchase Details
Home Financials for this Owner
Home Financials are based on the most recent Mortgage that was taken out on this home.Similar Homes in Fort Myers, FL
Home Values in the Area
Average Home Value in this Area
Purchase History
| Date | Type | Sale Price | Title Company |
|---|---|---|---|
| Warranty Deed | $195,000 | Cape Coral Ttl Ins Agcy Inc | |
| Warranty Deed | $195,000 | Security Title & Abstract Ll |
Mortgage History
| Date | Status | Loan Amount | Loan Type |
|---|---|---|---|
| Open | $189,150 | New Conventional | |
| Previous Owner | $191,468 | FHA |
Property History
| Date | Event | Price | Change | Sq Ft Price |
|---|---|---|---|---|
| 06/22/2020 06/22/20 | Sold | $195,000 | -2.5% | $118 / Sq Ft |
| 05/23/2020 05/23/20 | Pending | -- | -- | -- |
| 04/10/2020 04/10/20 | For Sale | $200,000 | +2.6% | $121 / Sq Ft |
| 04/07/2017 04/07/17 | Sold | $195,000 | +2.6% | $118 / Sq Ft |
| 03/08/2017 03/08/17 | Pending | -- | -- | -- |
| 02/11/2017 02/11/17 | For Sale | $190,000 | -- | $115 / Sq Ft |
Tax History Compared to Growth
Tax History
| Year | Tax Paid | Tax Assessment Tax Assessment Total Assessment is a certain percentage of the fair market value that is determined by local assessors to be the total taxable value of land and additions on the property. | Land | Improvement |
|---|---|---|---|---|
| 2024 | $2,199 | $161,551 | -- | -- |
| 2023 | $2,199 | $156,846 | $0 | $0 |
| 2022 | $2,236 | $152,278 | $0 | $0 |
| 2021 | $2,198 | $147,843 | $22,000 | $125,843 |
| 2020 | $2,066 | $142,401 | $22,000 | $120,401 |
| 2019 | $2,097 | $139,250 | $18,500 | $120,750 |
| 2018 | $2,296 | $149,384 | $18,500 | $130,884 |
| 2017 | $3,256 | $151,803 | $17,000 | $134,803 |
| 2016 | $1,106 | $131,044 | $17,000 | $114,044 |
| 2015 | $1,078 | $134,399 | $21,000 | $113,399 |
| 2014 | $24 | $20,010 | $20,000 | $10 |
| 2013 | -- | $10,010 | $10,000 | $10 |
Agents Affiliated with this Home
-
H
Seller's Agent in 2020
Heidi Christian
Nexthome South Pointe
(863) 381-1483
65 Total Sales
-
D
Buyer's Agent in 2020
Derrick Gregory
-
A
Seller's Agent in 2017
Alex Alfonso
Absolute Equity Realty Group L
(239) 454-9300
20 Total Sales
-
A
Buyer's Agent in 2017
Alex Morin
Alliance Realty Group
Map
Source: Florida Gulf Coast Multiple Listing Service
MLS Number: 217011947
APN: 33-44-25-P1-00700.0740
- 3996 Cherrybrook Loop
- 4023 Cherrybrook Loop
- 3940 Cherrybrook Loop
- 3937 Cherrybrook Loop
- 3821 Clearbrook Ln
- 3908 Cherrybrook Loop
- 3844 Cherrybrook Loop
- 8423 Bernwood Cove Loop Unit 401
- 8423 Bernwood Cove Loop Unit 406
- 8416 Bernwood Cove Loop Unit 1602
- 8484 Bernwood Cove Loop Unit 1301
- 8358 Bernwood Cove Loop Unit 706
- 8331 Bernwood Cove Loop Unit 1402
- 8313 Bernwood Cove Loop Unit 1211
- 8342 Bernwood Cove Loop Unit 810
- 8326 Bernwood Cove Loop Unit 901
- 4280 Watercolor Way
- 8068 Pacific Beach Dr
- 8163 Pacific Beach Dr
- 4348 Watercolor Way
