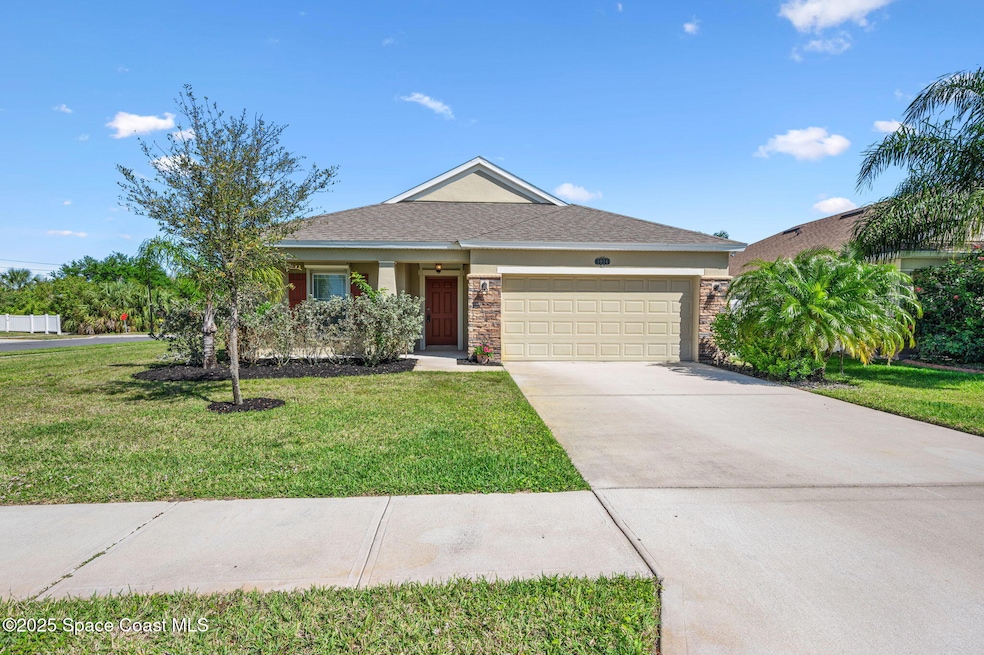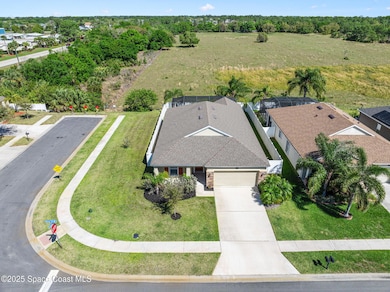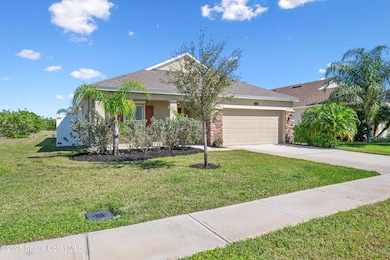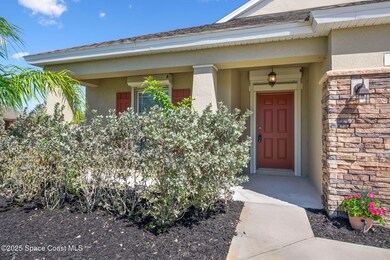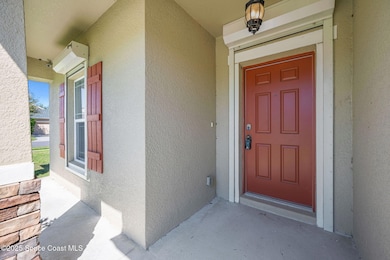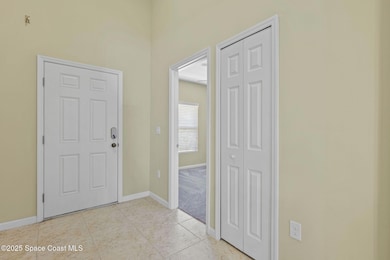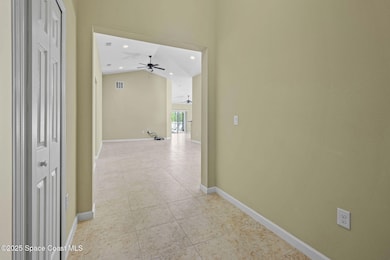
3976 Milner Ct West Melbourne, FL 32904
Highlights
- Heated In Ground Pool
- Open Floorplan
- Corner Lot
- Melbourne Senior High School Rated A-
- Vaulted Ceiling
- Screened Porch
About This Home
As of May 2025Welcome to this pristine, never-lived-in 4-bedroom, 2-bathroom home in the popular Manchester Lakes subdivision. Nestled on a spacious corner lot in a peaceful cul-de-sac, this beautifully designed one-story home offers the perfect blend of comfort and style. Inside, you'll find a bright and airy open-concept design with cathedral ceilings that enhance the sense of space. The kitchen is both stylish and functional, featuring granite countertops, a large breakfast bar, and plenty of cabinetry, making it perfect for casual dining and entertaining.Primary suite offers a walk-in closet and a private ensuite bath with dual vanities, granite top and ample counter space, providing both comfort and convenience. Roll down storm shutters for windows and doors. Enjoy ultimate relaxation in your heated, screened-in pool and spa, all within the privacy of a fully fenced backyard that backs up to tranquil green space—no rear neighbors! Minutes to I95, beaches, restaurants and mall.
Last Agent to Sell the Property
Brevard County Realty LLC License #700307 Listed on: 03/17/2025
Last Buyer's Agent
Non-Member Non-Member Out Of Area
Non-MLS or Out of Area License #nonmls
Home Details
Home Type
- Single Family
Est. Annual Taxes
- $5,057
Year Built
- Built in 2016
Lot Details
- 9,148 Sq Ft Lot
- Cul-De-Sac
- South Facing Home
- Privacy Fence
- Vinyl Fence
- Corner Lot
- Front and Back Yard Sprinklers
HOA Fees
- $36 Monthly HOA Fees
Parking
- 2 Car Attached Garage
Home Design
- Shingle Roof
- Block Exterior
- Stucco
Interior Spaces
- 1,873 Sq Ft Home
- 1-Story Property
- Open Floorplan
- Vaulted Ceiling
- Ceiling Fan
- Family Room
- Living Room
- Dining Room
- Screened Porch
Kitchen
- Eat-In Kitchen
- Breakfast Bar
- Electric Range
- Microwave
- Dishwasher
- Disposal
Flooring
- Carpet
- Tile
Bedrooms and Bathrooms
- 4 Bedrooms
- Walk-In Closet
- 2 Full Bathrooms
- Shower Only
Laundry
- Dryer
- Washer
Home Security
- Hurricane or Storm Shutters
- Fire and Smoke Detector
Pool
- Heated In Ground Pool
- Heated Spa
- In Ground Spa
- Waterfall Pool Feature
- Fence Around Pool
- Screen Enclosure
Outdoor Features
- Patio
Schools
- Riviera Elementary School
- Stone Middle School
- Melbourne High School
Utilities
- Central Heating and Cooling System
- Electric Water Heater
- Cable TV Available
Community Details
- Manchester Lakes Association, Phone Number (772) 569-7928
- Manchester Lakes Phase 5 Subdivision
Listing and Financial Details
- Assessor Parcel Number 28-37-17-54-00000.0-0118.00
Ownership History
Purchase Details
Home Financials for this Owner
Home Financials are based on the most recent Mortgage that was taken out on this home.Purchase Details
Purchase Details
Similar Homes in the area
Home Values in the Area
Average Home Value in this Area
Purchase History
| Date | Type | Sale Price | Title Company |
|---|---|---|---|
| Warranty Deed | $490,000 | Aurora Title | |
| Personal Reps Deed | $100 | None Listed On Document | |
| Special Warranty Deed | $247,385 | Dhi Title Of Florida Inc |
Mortgage History
| Date | Status | Loan Amount | Loan Type |
|---|---|---|---|
| Open | $481,124 | FHA |
Property History
| Date | Event | Price | Change | Sq Ft Price |
|---|---|---|---|---|
| 05/29/2025 05/29/25 | Sold | $490,000 | 0.0% | $262 / Sq Ft |
| 04/23/2025 04/23/25 | Pending | -- | -- | -- |
| 03/17/2025 03/17/25 | For Sale | $490,000 | -- | $262 / Sq Ft |
Tax History Compared to Growth
Tax History
| Year | Tax Paid | Tax Assessment Tax Assessment Total Assessment is a certain percentage of the fair market value that is determined by local assessors to be the total taxable value of land and additions on the property. | Land | Improvement |
|---|---|---|---|---|
| 2023 | $4,922 | $376,930 | $0 | $0 |
| 2022 | $4,356 | $348,380 | $0 | $0 |
| 2021 | $3,995 | $256,030 | $55,000 | $201,030 |
| 2020 | $3,811 | $241,160 | $50,000 | $191,160 |
| 2019 | $3,858 | $236,640 | $45,000 | $191,640 |
| 2018 | $3,824 | $227,710 | $40,000 | $187,710 |
| 2017 | $3,746 | $218,320 | $35,500 | $182,820 |
| 2016 | $691 | $37,280 | $37,280 | $0 |
| 2015 | $655 | $37,280 | $37,280 | $0 |
Agents Affiliated with this Home
-

Seller's Agent in 2025
Denise Sabol
Brevard County Realty LLC
(321) 626-4727
2 in this area
14 Total Sales
-

Seller Co-Listing Agent in 2025
Darcy McGuill
Brevard County Realty LLC
(321) 759-9665
4 in this area
89 Total Sales
-
N
Buyer's Agent in 2025
Non-Member Non-Member Out Of Area
Non-MLS or Out of Area
Map
Source: Space Coast MLS (Space Coast Association of REALTORS®)
MLS Number: 1040285
APN: 28-37-17-54-00000.0-0118.00
- 2248 Attilburgh Blvd
- 3921 Seagate Dr
- 2097 Attilburgh Blvd
- 2531 Lakes of Melbourne Dr
- 3944 Southwind Dr Unit 399
- 2433 Boca Way Place Unit 313
- 2317 Bent Pine Dr
- 2281 Parkland Dr Unit 242
- 2233 Lakes of Melbourne Dr
- 2284 Lakes of Melbourne Dr
- 2073 Royal Dr Unit 25
- 2313 Parkland Dr
- 2225 Parkland Dr Unit 87
- 2204 Parkland Dr Unit 126
- 3966 Clubside Way Unit 483
- 3901 Seagate Dr Unit 528
- 2363 Bent Pine Dr
- 3977 Southwind Dr Unit 472
- 2116 Mariner Place Unit 464
- 2366 Lakes of Melbourne Dr
