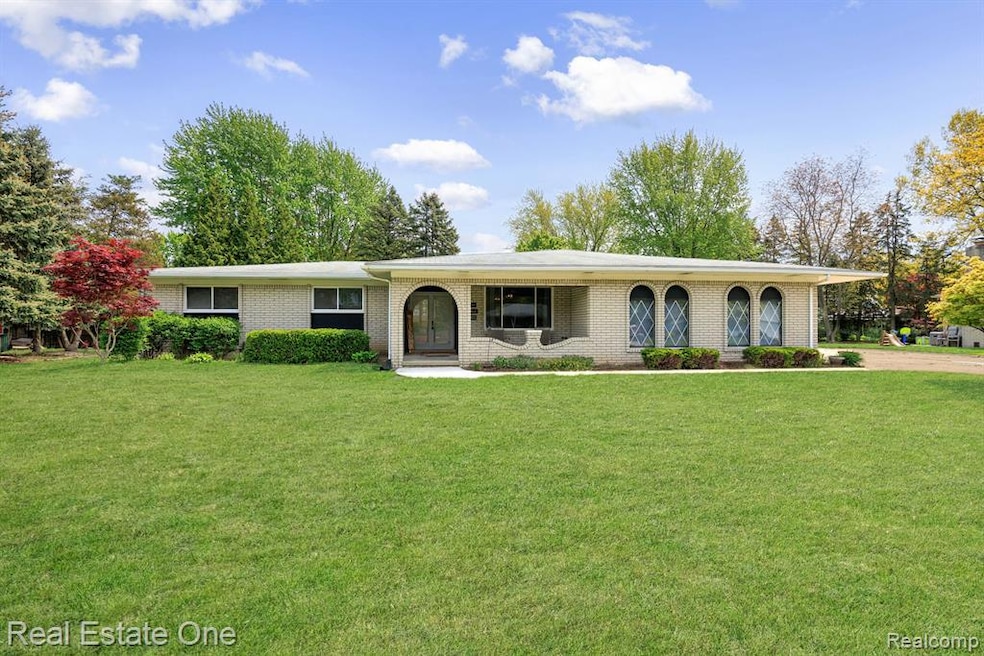Sprawling Brick Ranch remodeled 2024-2025 to the max !Families that wants to bring their parents and in-laws with them to save and take care of your love ones , this is the house that can accommodate multifamily./ generational family!! This is a home where beauty and elegance meet with 5 bedrooms on the first floor, 3 bathrooms (1 in basement), spacious open floor plan perfect for a growing family. Bring the Brady Bunch and call this home. Can also be an adult foster care home. Walk into this contemporary kitchen 2024 loaded with 42 inch cabinetry, quartz countertops, 2024 stainless kitchen appliances, huge walk-in pantry with barn door. Enjoy the serenity of the great room with brick fireplace - watch your favorite sports game or movie, wood vinyl and carpet flooring 2025. Full bathrooms totally remodeled , freshly painted throughout, lots and lots of storage, blinds 2024. Almost all lighting has been replaced to gorgeous chandeliers. Extraordinary full basement painted throughout highlighted with string lights. Two extra rooms for offices, study or workout. Furnace 2025, concrete work done in various areas front, driveway, back of the covered porch. Enjoy the lush pine trees for your relaxing home away from the hustle. Almost half an acre lot. Very short distance to the newer Henry Ford Hospital, Chippewa Valley Schools, groceries, restaurants, cafes and in-between two major thoroughfare M59 and Metro Parkway. Just pack your bags and bring the family and in-laws with you! Basement great for entertaining or kids hanging-out. Immediate occupancy. Come in be mesmerized and make it a happy family home! Seller would consider lease with option to buy. Seller is a licensed agent in Michigan.

