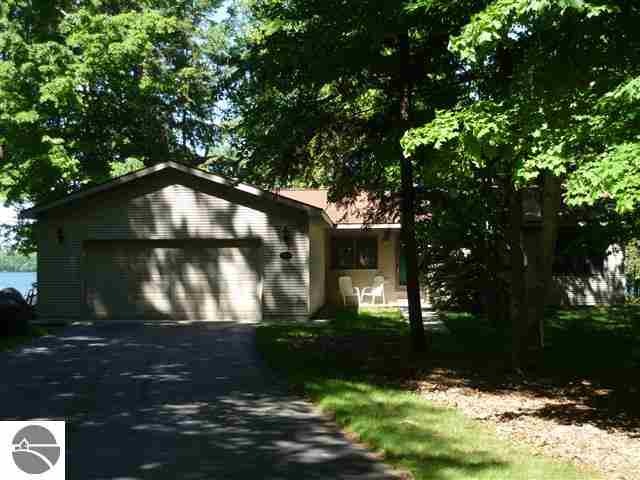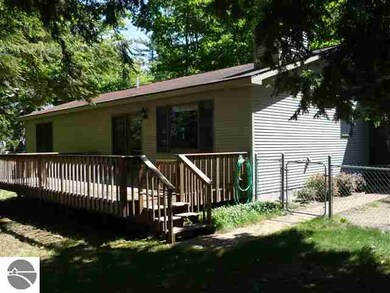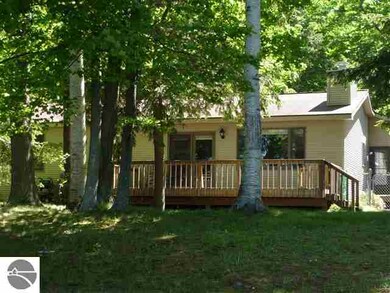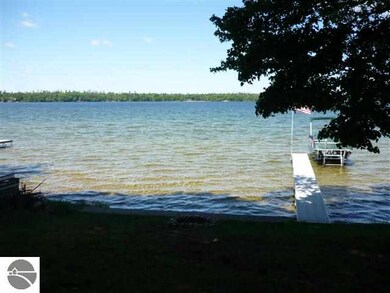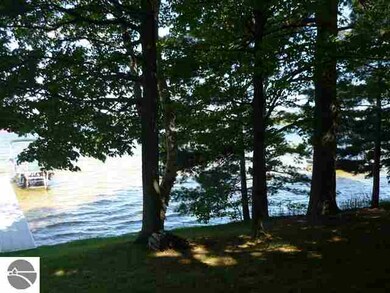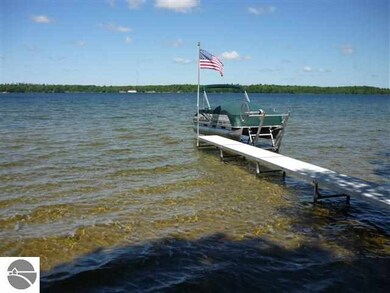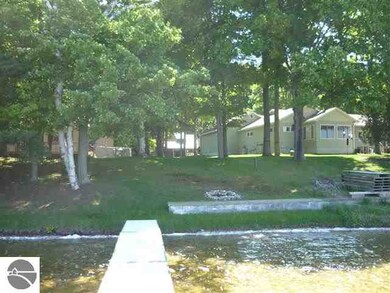
Highlights
- Private Waterfront
- Private Dock
- Reverse Osmosis System
- Deeded Waterfront Access Rights
- Sandy Beach
- Deck
About This Home
As of October 2018This one owner ranch home shows pride of Ownership. Located on 100' of Duck Lake with excellent swimming beach with sand and gradual slope to deep water. Enjoy evenings on the lake front deck watching photo quality sun sets. Home has a large unfinished basement that can be made into bedrooms, hobby room or ? Fenced in play area for children or pets. High efficiency furnace and 2x6 construction equals low heat bills. The living room features a Gas Fireplace for those cool evenings. Large 2 car garage for all your beach toys, laundry room immediately off the garage. This is among the the nicer homes you will find on Duck Lake. Owners are motivated since they have bought another home. Enjoy the summer on Beautiful Duck Lake.
Last Agent to Sell the Property
Bob Kibbey
Northern Michigan Prop Store License #6501245534 Listed on: 06/03/2013
Co-Listed By
Sarah Green
Northern Michigan Prop Store License #6501376945
Last Buyer's Agent
Bob Kibbey
Northern Michigan Prop Store License #6501245534 Listed on: 06/03/2013
Home Details
Home Type
- Single Family
Est. Annual Taxes
- $24,228
Year Built
- Built in 1997
Lot Details
- 0.43 Acre Lot
- Lot Dimensions are 100x187x106x177
- Private Waterfront
- 100 Feet of Waterfront
- Sandy Beach
- Level Lot
- Wooded Lot
- The community has rules related to zoning restrictions
Home Design
- Ranch Style House
- Wood Foundation
- Fire Rated Drywall
- Frame Construction
- Asphalt Roof
- Vinyl Siding
Interior Spaces
- 1,384 Sq Ft Home
- Gas Fireplace
- Drapes & Rods
- Blinds
- Mud Room
- Great Room
- Water Views
- Unfinished Basement
- Basement Fills Entire Space Under The House
Kitchen
- Breakfast Area or Nook
- Oven or Range
- Reverse Osmosis System
Bedrooms and Bathrooms
- 2 Bedrooms
- Walk-In Closet
Laundry
- Dryer
- Washer
Parking
- 2 Car Attached Garage
- Garage Door Opener
- Private Driveway
Outdoor Features
- Deeded Waterfront Access Rights
- Private Dock
- Deck
- Shed
Schools
- Traverse City West Senior High School
Utilities
- Forced Air Heating and Cooling System
- Water Filtration System
- Well
- Natural Gas Water Heater
- Water Softener is Owned
- Cable TV Available
Community Details
- Peninsular Shores Community
Ownership History
Purchase Details
Home Financials for this Owner
Home Financials are based on the most recent Mortgage that was taken out on this home.Purchase Details
Home Financials for this Owner
Home Financials are based on the most recent Mortgage that was taken out on this home.Purchase Details
Purchase Details
Similar Homes in the area
Home Values in the Area
Average Home Value in this Area
Purchase History
| Date | Type | Sale Price | Title Company |
|---|---|---|---|
| Grant Deed | $470,000 | -- | |
| Deed | $345,000 | -- | |
| Deed | -- | -- | |
| Deed | -- | -- |
Property History
| Date | Event | Price | Change | Sq Ft Price |
|---|---|---|---|---|
| 10/22/2018 10/22/18 | Sold | $470,000 | -1.1% | $340 / Sq Ft |
| 10/22/2018 10/22/18 | Pending | -- | -- | -- |
| 10/22/2018 10/22/18 | For Sale | $475,000 | +37.7% | $343 / Sq Ft |
| 09/27/2013 09/27/13 | Sold | $345,000 | -9.1% | $249 / Sq Ft |
| 09/01/2013 09/01/13 | Pending | -- | -- | -- |
| 06/03/2013 06/03/13 | For Sale | $379,500 | -- | $274 / Sq Ft |
Tax History Compared to Growth
Tax History
| Year | Tax Paid | Tax Assessment Tax Assessment Total Assessment is a certain percentage of the fair market value that is determined by local assessors to be the total taxable value of land and additions on the property. | Land | Improvement |
|---|---|---|---|---|
| 2025 | $24,228 | $825,800 | $0 | $0 |
| 2024 | $19,880 | $693,300 | $0 | $0 |
| 2023 | $18,981 | $255,400 | $0 | $0 |
| 2022 | $22,003 | $503,500 | $0 | $0 |
| 2021 | $11,445 | $255,400 | $0 | $0 |
| 2020 | $9,947 | $220,100 | $0 | $0 |
| 2019 | $10,066 | $218,600 | $0 | $0 |
| 2018 | $5,219 | $206,100 | $0 | $0 |
| 2017 | -- | $205,300 | $0 | $0 |
| 2016 | $3,462 | $202,000 | $0 | $0 |
| 2014 | $3,462 | $189,800 | $0 | $0 |
| 2012 | $3,462 | $173,300 | $0 | $0 |
Agents Affiliated with this Home
-

Seller's Agent in 2018
Judy Robinson
Coldwell Banker Schmidt Traver
(231) 620-2816
75 Total Sales
-
B
Seller's Agent in 2013
Bob Kibbey
Northern Michigan Prop Store
-
S
Seller Co-Listing Agent in 2013
Sarah Green
Northern Michigan Prop Store
Map
Source: Northern Great Lakes REALTORS® MLS
MLS Number: 1746731
APN: 07-540-028-00
- 4110 Peninsular Shores Dr
- 4085 White Birch Dr
- 3855 White Birch Dr
- 3772 Central Park Dr
- 3814 Peninsular Shores Dr
- 7520 E Shore Dr
- 7787 E Shore Dr
- 7734 N Shore Ct
- 4333 Lake Ave
- 7600 Maple St
- 2971 Michele Marie Unit 4
- 4709 State Park Hwy
- 6405 Jeffrey Place Unit Lot 30
- 6387 Jeffrey Place Unit Lot 32
- 6393 Jeffrey Place Unit Lot 31
- 6379 Jeffrey Place Unit Lot 33
- 6373 Jeffrey Place Unit Lot 34
- 5568 Lakeview Dr
- 6417 Jeffrey Place Unit Lot 29
- 6445 Jeffrey Place Unit Lot 27
