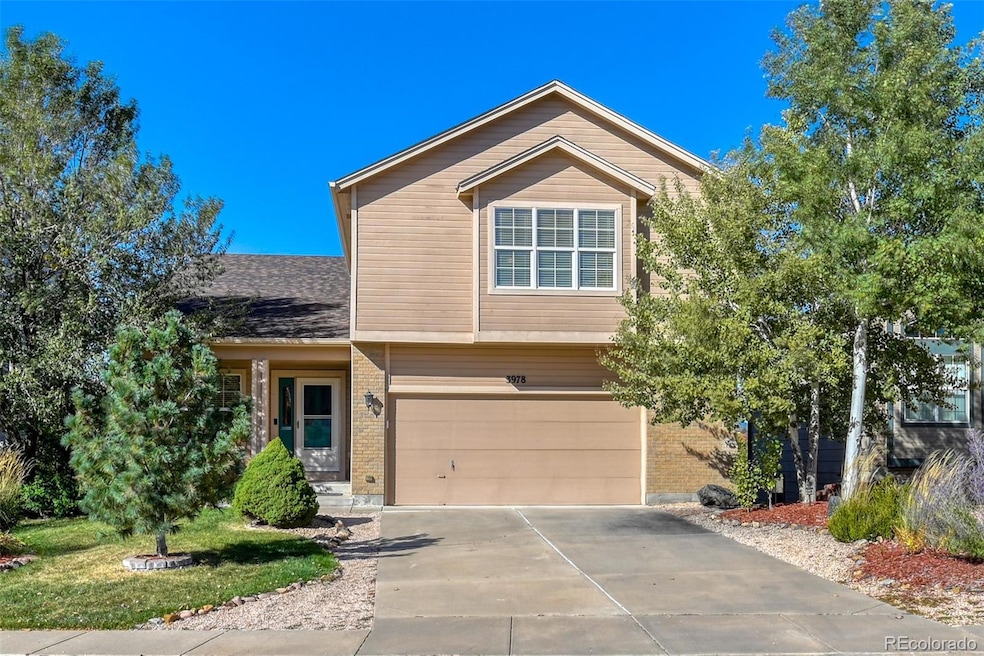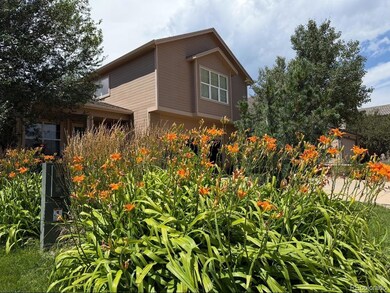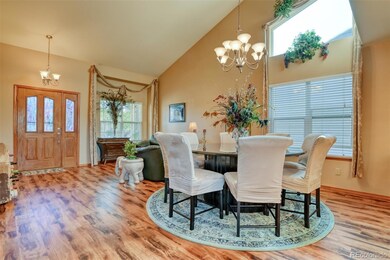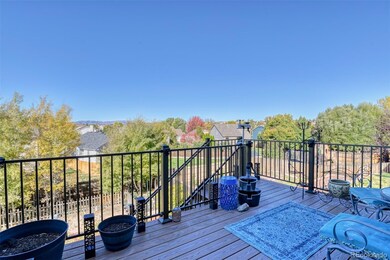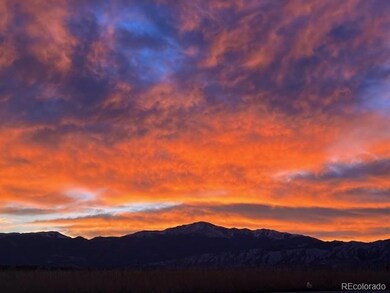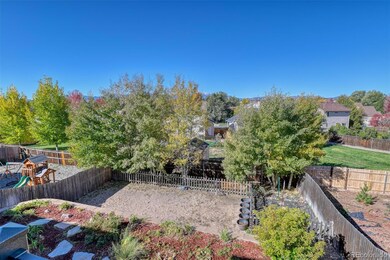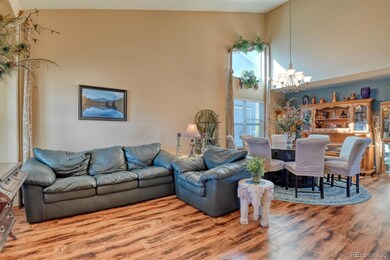3978 Pronghorn Meadows Cir Colorado Springs, CO 80922
Estimated payment $3,211/month
Highlights
- Primary Bedroom Suite
- Mountain View
- Vaulted Ceiling
- Clover Avenue Elementary School Rated A
- Deck
- Great Room
About This Home
Location! Stunning 4 bedroom mountain-view home surrounded by lush landscaping from lilies to aspens. The light-filled interior features vaulted ceilings and an open floor plan that flows seamlessly from the spacious living area to a walkout deck overlooking the mountains. The kitchen offers quartz countertops, glass tile backsplash, and an extended island. The west-facing family room offers breathtaking sunset views and a cozy gas fireplace. Recent updates include new carpet, a nearly new roof, deck, and hot water heater, along with remodeled bathrooms. The main level also includes an updated bath, a convenient laundry area, and a roomy 21⁄2-car garage. The primary suite is a true retreat with a five-piece bath featuring new tile floors, dual vanities, and an expansive walk-in closet. Three additional upper level bedrooms provide ample space — two with walk-in closets — all with ceiling fans, complemented by an updated hall bath with a large walk-in shower. The finished walkout basement offers a huge recreation room with an adjacent storage room of over 250 sf. The walk-out lower level is an oasis of flowers, blooming bushes, a flagstone walk and and second lower level takes you to the large fenced garden with sprinklers and a privacy row of aspen trees. Easy access to the Powers corridor without hearing traffic. Also near Marksheffel Rd. for other north/south access. D-49 schools. A/C included. Enjoy fireworks displays across the Front Range from your own deck— a perfect backdrop for relaxing or entertaining year-round.
Listing Agent
Gold Gets It Sold, LLC Brokerage Email: jenny@goldgetsitsold.com,719-339-0022 License #1311131 Listed on: 11/15/2025
Home Details
Home Type
- Single Family
Est. Annual Taxes
- $2,293
Year Built
- Built in 2004 | Remodeled
Lot Details
- 6,947 Sq Ft Lot
- East Facing Home
- Partially Fenced Property
- Garden
- Property is zoned RS-6000 CA
HOA Fees
- $37 Monthly HOA Fees
Parking
- 2 Car Attached Garage
- Oversized Parking
Home Design
- Frame Construction
Interior Spaces
- 2-Story Property
- Vaulted Ceiling
- Ceiling Fan
- Gas Fireplace
- Window Treatments
- Bay Window
- Family Room with Fireplace
- Great Room
- Living Room
- Dining Room
- Mountain Views
- Laundry Room
Kitchen
- Self-Cleaning Oven
- Range Hood
- Dishwasher
- Kitchen Island
- Quartz Countertops
- Disposal
Flooring
- Carpet
- Laminate
- Tile
Bedrooms and Bathrooms
- 4 Bedrooms
- Primary Bedroom Suite
- Walk-In Closet
Basement
- Walk-Out Basement
- Basement Fills Entire Space Under The House
Outdoor Features
- Balcony
- Deck
- Patio
- Front Porch
Schools
- Springs Ranch Elementary School
- Horizon Middle School
- Sand Creek High School
Utilities
- Forced Air Heating and Cooling System
- High Speed Internet
Listing and Financial Details
- Assessor Parcel Number 53291-03-017
Community Details
Overview
- Association fees include trash
- Warren Management Association, Phone Number (719) 685-8751
- Colorado Springs Subdivision
Recreation
- Community Playground
Map
Home Values in the Area
Average Home Value in this Area
Tax History
| Year | Tax Paid | Tax Assessment Tax Assessment Total Assessment is a certain percentage of the fair market value that is determined by local assessors to be the total taxable value of land and additions on the property. | Land | Improvement |
|---|---|---|---|---|
| 2025 | $2,293 | $36,900 | -- | -- |
| 2024 | $2,188 | $36,520 | $4,620 | $31,900 |
| 2023 | $2,188 | $36,520 | $4,620 | $31,900 |
| 2022 | $1,814 | $26,540 | $4,170 | $22,370 |
| 2021 | $1,889 | $27,300 | $4,290 | $23,010 |
| 2020 | $1,686 | $24,270 | $3,580 | $20,690 |
| 2019 | $1,671 | $24,270 | $3,580 | $20,690 |
| 2018 | $1,391 | $19,870 | $3,020 | $16,850 |
| 2017 | $1,272 | $19,870 | $3,020 | $16,850 |
| 2016 | $1,400 | $21,570 | $2,950 | $18,620 |
| 2015 | $1,401 | $21,570 | $2,950 | $18,620 |
| 2014 | $1,111 | $16,780 | $2,790 | $13,990 |
Property History
| Date | Event | Price | List to Sale | Price per Sq Ft |
|---|---|---|---|---|
| 11/20/2025 11/20/25 | Price Changed | $564,900 | -0.9% | $163 / Sq Ft |
| 11/13/2025 11/13/25 | Price Changed | $569,900 | -0.9% | $164 / Sq Ft |
| 11/02/2025 11/02/25 | For Sale | $575,000 | -- | $166 / Sq Ft |
Purchase History
| Date | Type | Sale Price | Title Company |
|---|---|---|---|
| Special Warranty Deed | $215,000 | None Available | |
| Trustee Deed | -- | None Available | |
| Special Warranty Deed | $249,400 | Stewart Title Of Colorado Sp |
Mortgage History
| Date | Status | Loan Amount | Loan Type |
|---|---|---|---|
| Closed | $150,000 | Purchase Money Mortgage | |
| Previous Owner | $199,500 | Unknown | |
| Closed | $37,400 | No Value Available |
Source: REcolorado®
MLS Number: 3928067
APN: 53291-03-017
- 3889 Pioneer Creek Dr
- 4323 Pioneer Creek Dr
- 3809 Range Dr
- 4019 Roan Dr
- 4126 Fellsland Dr
- Trinity Plan at Windermere - 3500 Series
- 4029 Ryedale Way
- 3760 Range Dr
- 7215 Amber Ridge Dr
- 3944 Ryedale Way
- 4307 Addax Ct
- 4148 Heathmoor Dr
- 4325 Crow Creek Dr
- 4269 Centerville Dr
- 4157 Ascendant Dr
- 4216 Gray Fox Heights
- 4352 Canteen Trail
- 4481 Kingfisher Point
- 4327 Kingfisher Point
- 4373 Desert Canyon Trail
- 3822 Pronghorn Meadows Cir
- 3975 Ryedale Way
- 3716 Reindeer Cir
- 3989 Patterdale Place
- 4142 Heathmoor Dr
- 3934 Wyedale Way
- 4047 Wyedale Way
- 3921 Wyedale Way
- 7171 Saddle Up Dr
- 7688 Mardale Ln
- 7125 Ash Creek Heights Unit 204
- 6980 Mcewan St
- 7023 Bonnie Brae Ln
- 3732 Riviera Grove Unit 201
- 3425 Prestwicke Place
- 6955 Stockwell Dr
- 7220 Grand Cascade Point
- 6825 Timm Ct Unit Upstairs South Bedroom
- 4600 Gneiss Loop
- 6855 Stockwell Dr
