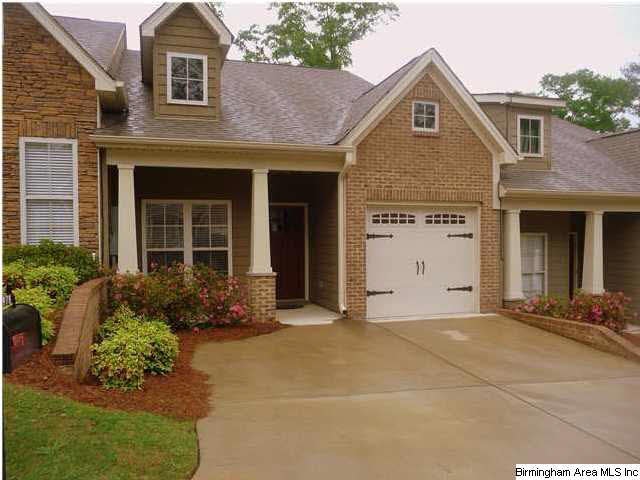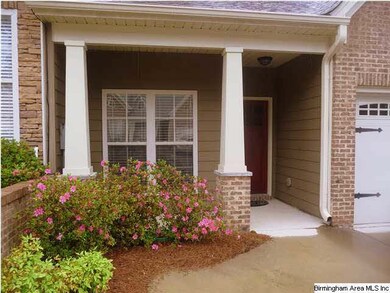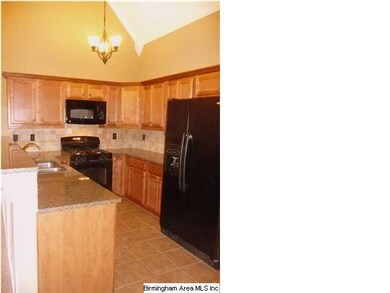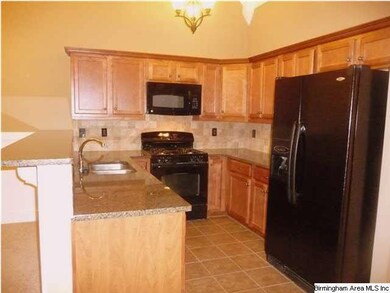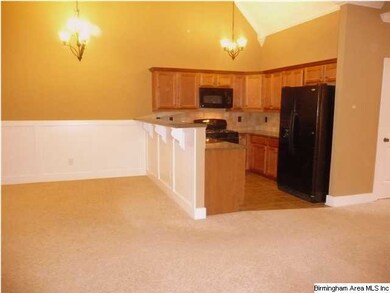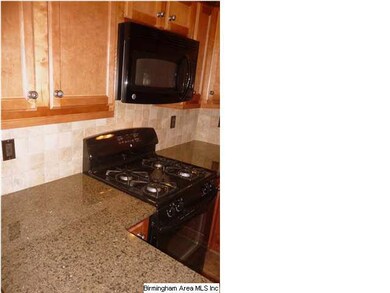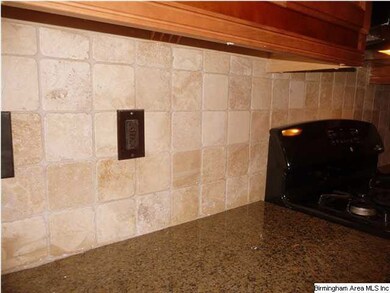
3978 River Pointe Ln Unit C23 Birmingham, AL 35216
Highlights
- Cathedral Ceiling
- Attic
- Double Pane Windows
- Shades Valley High School Rated A-
- Stone Countertops
- Crown Molding
About This Home
As of August 2019You are in for a real treat when you take a look at this townhome. It is absolutely move-in ready ... all appliances are included (fridge, washer, and dryer) ... and it's VERY nice. This is also the home design that offers a one-car garage. The light fixtures are fabulous. And River Pointe must be one of the most quiet townhome communities in the area (but there are only 41+/- units in the whole neighbood). But that's not all. The location is fantastic -- just over 2 miles to I-459 at Acton Road ... about 1.4 miles to Lorna Rd / Hwy 150 in Hoover ... minutes from Hwy 280 and Vestavia's Rocky Ridge Road Business District ... minutes from Downtown Birmingham and UAB. If you're looking for efficient, hassle-free housing, this is the community for you. There's also a community green space at the end of the street for walking the dog or enjoying the day. Don't buy a townhome in the Hoover area before checking this one out. *** Inexpensive county taxes and county schools. ***
Last Agent to Sell the Property
Josh Ray
ARC Realty Pelham Branch Listed on: 03/22/2013

Property Details
Home Type
- Condominium
Est. Annual Taxes
- $992
Year Built
- 2008
HOA Fees
- $156 Monthly HOA Fees
Parking
- 1 Car Garage
- 1 Carport Space
- Garage on Main Level
- Front Facing Garage
- Driveway
- On-Street Parking
Home Design
- Brick Exterior Construction
- Slab Foundation
- HardiePlank Siding
Interior Spaces
- 1-Story Property
- Crown Molding
- Smooth Ceilings
- Cathedral Ceiling
- Ceiling Fan
- Ventless Fireplace
- Gas Fireplace
- Double Pane Windows
- Living Room with Fireplace
- Dining Room
- Pull Down Stairs to Attic
Kitchen
- Breakfast Bar
- Gas Oven
- Stove
- Built-In Microwave
- Dishwasher
- Kitchen Island
- Stone Countertops
- Disposal
Flooring
- Carpet
- Tile
Bedrooms and Bathrooms
- 2 Bedrooms
- Split Bedroom Floorplan
- Walk-In Closet
- 2 Full Bathrooms
- Bathtub and Shower Combination in Primary Bathroom
- Linen Closet In Bathroom
Laundry
- Laundry Room
- Laundry on main level
- Washer and Electric Dryer Hookup
Outdoor Features
- Patio
Utilities
- Central Air
- Heat Pump System
- Electric Water Heater
Listing and Financial Details
- Assessor Parcel Number 40-08-3-004-006.340
Community Details
Recreation
- Park
- Trails
Ownership History
Purchase Details
Purchase Details
Home Financials for this Owner
Home Financials are based on the most recent Mortgage that was taken out on this home.Purchase Details
Home Financials for this Owner
Home Financials are based on the most recent Mortgage that was taken out on this home.Similar Homes in the area
Home Values in the Area
Average Home Value in this Area
Purchase History
| Date | Type | Sale Price | Title Company |
|---|---|---|---|
| Warranty Deed | $100 | -- | |
| Warranty Deed | $161,400 | -- | |
| Warranty Deed | $166,900 | None Available |
Mortgage History
| Date | Status | Loan Amount | Loan Type |
|---|---|---|---|
| Previous Owner | $150,210 | Purchase Money Mortgage |
Property History
| Date | Event | Price | Change | Sq Ft Price |
|---|---|---|---|---|
| 08/27/2019 08/27/19 | Sold | $161,400 | +1.5% | $155 / Sq Ft |
| 08/06/2019 08/06/19 | For Sale | $159,000 | +18.7% | $153 / Sq Ft |
| 07/26/2013 07/26/13 | Sold | $133,900 | -6.3% | $129 / Sq Ft |
| 06/27/2013 06/27/13 | Pending | -- | -- | -- |
| 03/22/2013 03/22/13 | For Sale | $142,900 | -- | $137 / Sq Ft |
Tax History Compared to Growth
Tax History
| Year | Tax Paid | Tax Assessment Tax Assessment Total Assessment is a certain percentage of the fair market value that is determined by local assessors to be the total taxable value of land and additions on the property. | Land | Improvement |
|---|---|---|---|---|
| 2024 | $992 | $20,860 | -- | -- |
| 2022 | $891 | $14,140 | $4,380 | $9,760 |
| 2021 | $730 | $14,140 | $4,380 | $9,760 |
| 2020 | $730 | $14,140 | $4,380 | $9,760 |
| 2019 | $1,433 | $28,600 | $0 | $0 |
| 2018 | $1,436 | $28,660 | $0 | $0 |
| 2017 | $1,436 | $28,660 | $0 | $0 |
| 2016 | $1,436 | $28,660 | $0 | $0 |
| 2015 | $1,348 | $26,900 | $0 | $0 |
| 2014 | $807 | $26,600 | $0 | $0 |
| 2013 | $807 | $26,600 | $0 | $0 |
Agents Affiliated with this Home
-

Seller's Agent in 2019
Amy Lawson
RealtySouth
(205) 215-0284
66 in this area
171 Total Sales
-

Buyer's Agent in 2019
Jamie Goff
ARC Realty - Homewood
(205) 296-2323
16 in this area
190 Total Sales
-
J
Seller's Agent in 2013
Josh Ray
ARC Realty Pelham Branch
Map
Source: Greater Alabama MLS
MLS Number: 558241
APN: 40-00-08-3-004-006.340
- 2424 Mallard Dr Unit 2424
- 3821 Kinross Place
- 2431 Dove Place Unit 12
- 2420 Eagle Ct Unit 411
- 3821 Windhover Cir Unit 6
- 4663 Vintage Ln
- 3830 Windhover Dr Unit 1
- 5360 Riverbend Trail
- 3724 Chestnut Ridge Ln Unit 2-B
- 3036 Thrasher Ln
- 2310 Old Rocky Ridge Rd Unit 7-C
- 3051 Skylark Cir
- 1607 Savannah Park
- 2416 Burgundy Dr Unit Lot 20
- 1047 Ivy Hills Cir
- 3416 Cedar Crest Cir
- 804 Hillshire Dr
- 3429 Cedar Crest Cir
- 4760 Wine Ridge Ln
- 1732 Savannah Park
