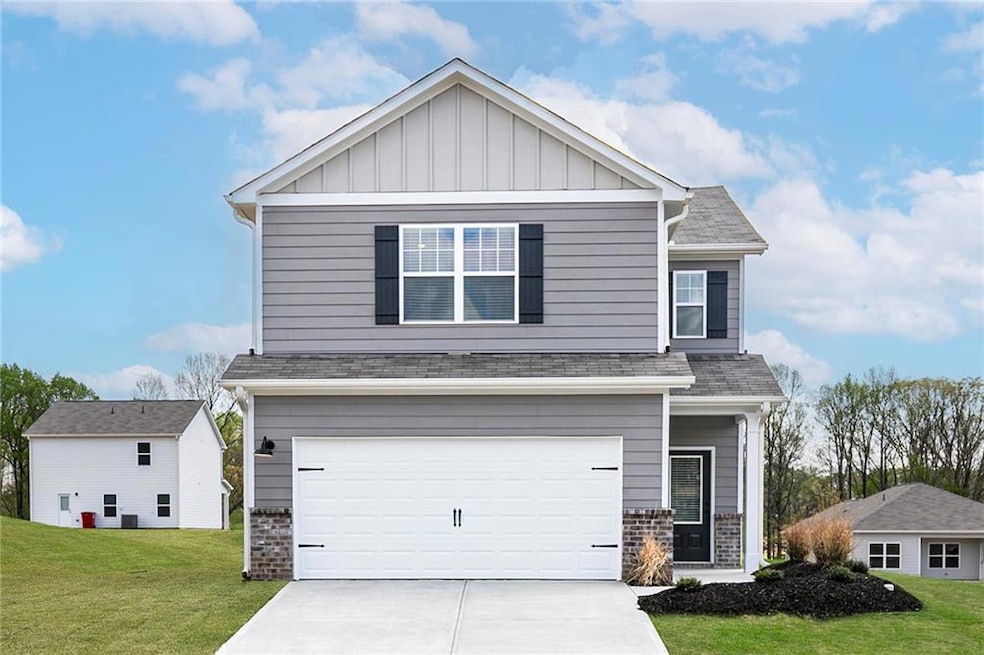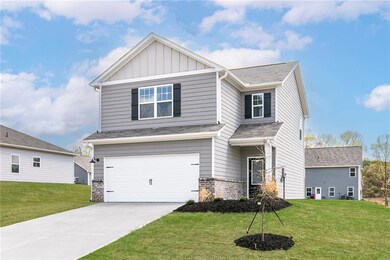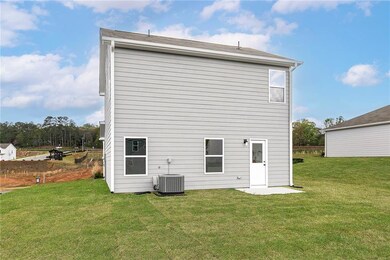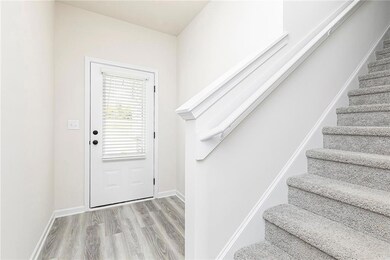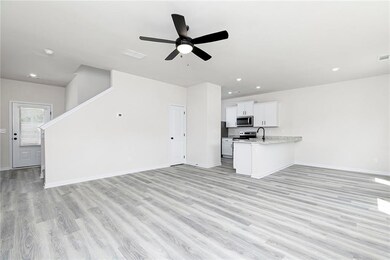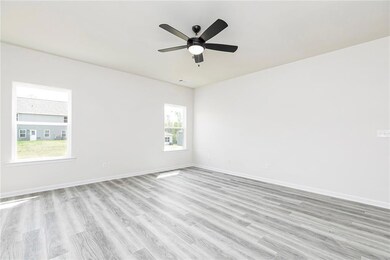398 Egret Ct Hoschton, GA 30548
Estimated payment $2,504/month
Highlights
- New Construction
- Neighborhood Views
- Open to Family Room
- West Jackson Middle School Rated A-
- White Kitchen Cabinets
- Attached Garage
About This Home
Appealing from the moment you arrive, this home features striking curb appeal and a well-executed layout designed to accommodate today’s lifestyle. With three spacious bedrooms, two and a half bathrooms, and an upstairs laundry room, it offers both style and functionality for growing families. Step into the open-concept main level, where the living room, dining area, and kitchen flow seamlessly for ease of everyday living and entertaining. At the heart of the home, the chef-ready kitchen is equipped with energy-efficient Whirlpool® appliances, granite countertops, and a center island with an upper serving bar—an ideal setup for culinary activity and guest interaction. Enjoy the welcoming covered front porch and inviting communal areas that extend the living space outdoors and enhance the home’s street presence. Upstairs, you’ll find generously sized secondary bedrooms and a luxurious master suite that serves as a true private retreat. The master features a walk-in closet and spa-style bathroom with separate tub and shower, dual vanities, and generous counter space. In every respect, the Charleston floor plan blends modern design, everyday convenience, and enduring comfort—making it a compelling choice for agents showing to families seeking an elevated lifestyle.
Home Details
Home Type
- Single Family
Year Built
- Built in 2024 | New Construction
Lot Details
- 0.25 Acre Lot
- Lot Dimensions are 35x50
- Back Yard
HOA Fees
- $167 Monthly HOA Fees
Parking
- Attached Garage
Home Design
- Brick Exterior Construction
- Slab Foundation
- Shingle Roof
- Composition Roof
- Cement Siding
Interior Spaces
- 1,554 Sq Ft Home
- 2-Story Property
- Ceiling Fan
- Double Pane Windows
- Neighborhood Views
- Laundry Room
Kitchen
- Open to Family Room
- Microwave
- Dishwasher
- White Kitchen Cabinets
- Disposal
Flooring
- Carpet
- Luxury Vinyl Tile
Bedrooms and Bathrooms
- 3 Bedrooms
Home Security
- Carbon Monoxide Detectors
- Fire and Smoke Detector
Location
- Property is near schools
- Property is near shops
Schools
- Gum Springs Elementary School
- West Jackson Middle School
- Jackson County High School
Additional Features
- Energy-Efficient Appliances
- Central Heating and Cooling System
Listing and Financial Details
- Home warranty included in the sale of the property
- Assessor Parcel Number 106E 156
Community Details
Overview
- Fieldstone Association, Phone Number (404) 220-7537
- Lake Preserve At Jackson Trail Subdivision
Amenities
- Community Barbecue Grill
Recreation
- Community Playground
Map
Home Values in the Area
Average Home Value in this Area
Property History
| Date | Event | Price | List to Sale | Price per Sq Ft |
|---|---|---|---|---|
| 11/27/2025 11/27/25 | For Rent | $1,980 | 0.0% | -- |
| 10/31/2025 10/31/25 | Pending | -- | -- | -- |
| 10/23/2025 10/23/25 | For Sale | $372,900 | -- | $240 / Sq Ft |
Source: First Multiple Listing Service (FMLS)
MLS Number: 7670677
- 188 Egret Ct
- 202 Egret Ct
- 425 Egret Ct
- 456 Egret Ct
- 246 Egret Ct
- 225 Egret Ct
- 323 Egret Ct
- 203 Darter Ct
- 167 Darter Ct
- 315 Egret Ct
- 289 Egret Ct
- Avery Plan at Lake Preserve at Jackson Trail
- Hartwell Plan at Lake Preserve at Jackson Trail
- Savannah Plan at Lake Preserve at Jackson Trail
- Burton Plan at Lake Preserve at Jackson Trail
- Blanco Plan at Lake Preserve at Jackson Trail
- Charleston Plan at Lake Preserve at Jackson Trail
- 131 Sunfish Cir
- 117 Sunfish Cir
- 115 Darter Ct
