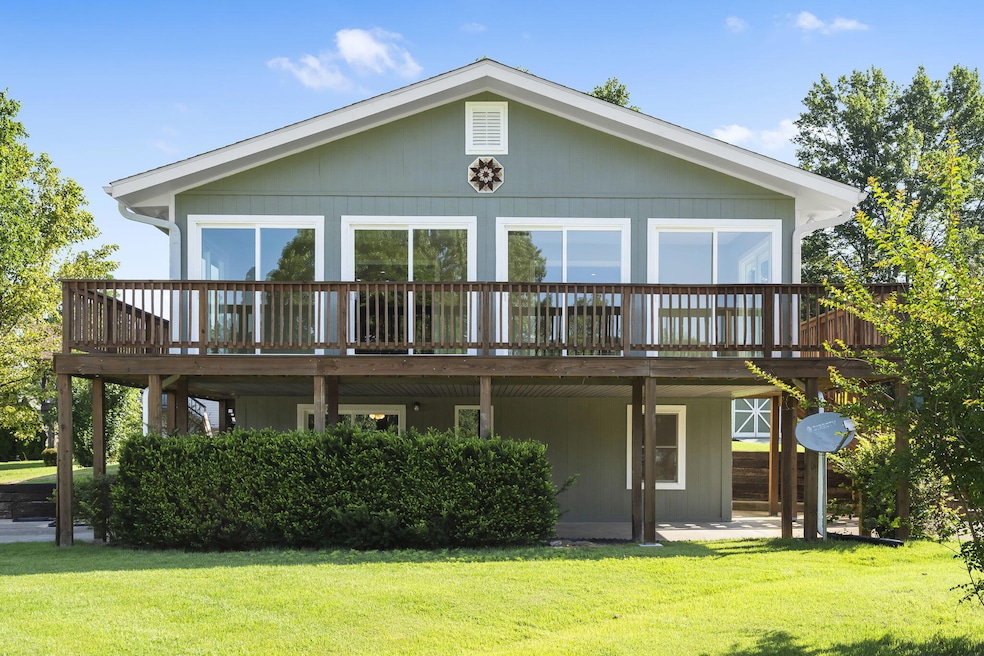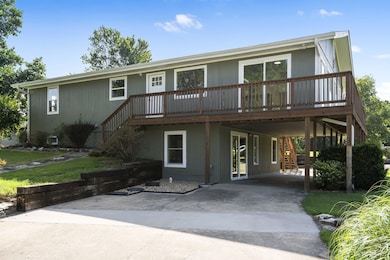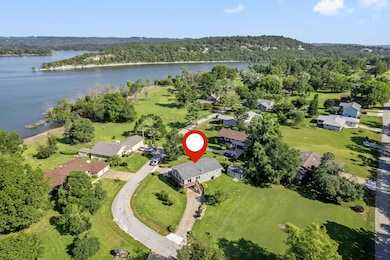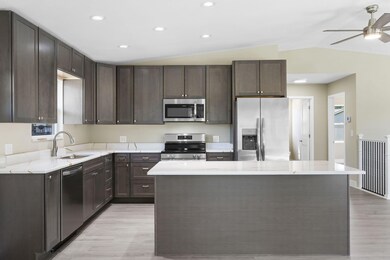398 Hunt Club Cir Galena, MO 65656
Estimated payment $2,743/month
Highlights
- Community Boat Slip
- Living Room with Fireplace
- Ranch Style House
- Lake View
- Stream or River on Lot
- Sun or Florida Room
About This Home
Newly Renovated Executive Table Rock Lakeview home located in Table Rock Estates. This two-story home has been meticulously updated throughout. Exterior work includes new Duration Roof, Gutters, Jeld -wen Windows, Pella Sliding Doors and Therma -Tre Entry door. Interior work includes new Sheet Rock, Textured Ceilings throughout, New LED Lighting, Ceiling Fans, Bathrooms have been completely remodeled/replaced and include all new fixtures and plumbing. All new interior doors. Kitchen has all new Diamond Cabinets and Quartz countertops in addition to All New Frigidaire Stainless Steel appliances. New upgraded flooring throughout, New 5 Ton Rudd Heat pump along with new duct work and Insulation in walls /ceiling along with new Hot water Tank plumbing fixtures. Property has a 20 by 12 storage building. There is a 325-gallon propane tank on site. Lot is landscaped and includes a circle driveway and covered parking. This Home is in move in condition and offers beautiful views and access to a quiet cove on Table Rock Lake. Downstairs has plenty of room to be used as a 4th bedroom or for bunk beds. A private Boat slip is available at an additional cost.
Home Details
Home Type
- Single Family
Est. Annual Taxes
- $802
Year Built
- Built in 1983
Lot Details
- 10,454 Sq Ft Lot
- Lot Dimensions are 112x90x112x90
- Property fronts a county road
HOA Fees
- $25 Monthly HOA Fees
Home Design
- Ranch Style House
- Block Foundation
- Vinyl Siding
Interior Spaces
- 2,407 Sq Ft Home
- Awning
- Great Room
- Family Room
- Living Room with Fireplace
- Dining Room
- Sun or Florida Room
- Utility Room
- Washer and Dryer Hookup
- Lake Views
- Attic Fan
Kitchen
- Electric Cooktop
- Stove
- Microwave
- Ice Maker
- Dishwasher
- Quartz Countertops
- Trash Compactor
- Disposal
Flooring
- Carpet
- Laminate
- Tile
Bedrooms and Bathrooms
- 4 Bedrooms
- 2 Full Bathrooms
Finished Basement
- Walk-Out Basement
- Basement Fills Entire Space Under The House
- Utility Basement
- Interior Basement Entry
- Block Basement Construction
Parking
- 1 Car Garage
- 1 Carport Space
- Parking Available
- Driveway
Outdoor Features
- Stream or River on Lot
- Storage Shed
Schools
- Reeds Spring Elementary School
- Reeds Spring High School
Utilities
- Cooling Available
- Heat Pump System
- Electric Water Heater
- Septic Tank
- High Speed Internet
- Cable TV Available
Listing and Financial Details
- Tax Lot 11
- Assessor Parcel Number 10-1.0-11-003-002-009.000
Community Details
Overview
- Table Rock Estates Subdivision
Recreation
- Community Boat Slip
Map
Home Values in the Area
Average Home Value in this Area
Tax History
| Year | Tax Paid | Tax Assessment Tax Assessment Total Assessment is a certain percentage of the fair market value that is determined by local assessors to be the total taxable value of land and additions on the property. | Land | Improvement |
|---|---|---|---|---|
| 2024 | $801 | $16,380 | -- | -- |
| 2023 | $801 | $16,380 | $0 | $0 |
| 2022 | $797 | $16,380 | $0 | $0 |
| 2021 | $806 | $16,380 | $0 | $0 |
| 2020 | $710 | $16,380 | $0 | $0 |
| 2019 | $706 | $16,380 | $0 | $0 |
| 2018 | $705 | $16,380 | $0 | $0 |
| 2017 | $706 | $16,380 | $0 | $0 |
| 2016 | $687 | $16,380 | $0 | $0 |
| 2015 | $688 | $16,380 | $0 | $0 |
| 2014 | $664 | $16,240 | $0 | $0 |
| 2012 | $665 | $16,060 | $0 | $0 |
Property History
| Date | Event | Price | Change | Sq Ft Price |
|---|---|---|---|---|
| 07/14/2025 07/14/25 | For Sale | $497,700 | -- | $207 / Sq Ft |
Purchase History
| Date | Type | Sale Price | Title Company |
|---|---|---|---|
| Warranty Deed | -- | None Listed On Document | |
| Deed | -- | None Listed On Document |
Mortgage History
| Date | Status | Loan Amount | Loan Type |
|---|---|---|---|
| Previous Owner | $127,306 | New Conventional | |
| Previous Owner | $97,600 | New Conventional |
Source: Southern Missouri Regional MLS
MLS Number: 60299598
APN: 10-1.0-11-003-002-009.000
- 266 Hunt Club Cir
- Lot 9 Country Music Ln
- Lot 7 Bear Den Cove
- Lot 6 Bear Den Cove
- 122 Nickel Ln
- 000 Hillsboro Dr
- 601 Bear Den Cove
- Tract 3a Y-18
- Lot 6 & 7 Bear Den Cove
- Lots 34,35 Virgin Bluff Dr
- 170 Sundance Rd
- 764 Fairsight Rd
- 538 Y-20
- 000 Y-20
- 578 Y-20
- 13 Long Bend Rd
- Lot 10 Woodlands On the Lake
- 615 Fairsight Rd
- 55 Sea Gull Ln
- 65 Roan Rd
- 4 Fisher Creek Dr
- 136 Kimberling City Ctr Ln
- 136 Kimberling City Ctr Ln
- 17483 Business 13
- 319 Dogwood Place
- 4931 State Highway 39
- 31 Royal Vista Dr Unit 109
- 26944 Pine Bluff Ln
- 2907 Vineyards Pkwy Unit 4
- 3515 Arlene Dr
- 360 Schaefer Dr
- 3524 Keeter St
- 300 Schaefer Dr
- 174 Forest Park Ln
- 216 Lone Pine Rd
- 300 Francis St
- 225 Dakota Rd
- 245 Jess-Jo Pkwy Unit ID1267909P
- 245 Jess-Jo Pkwy Unit ID1267911P
- 245 Jess-Jo Pkwy Unit ID1267903P







