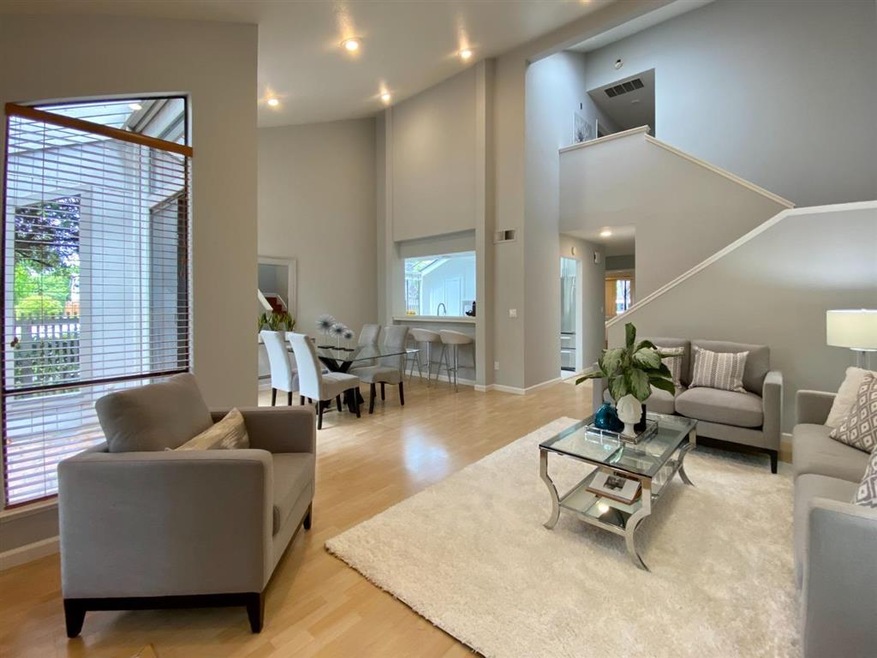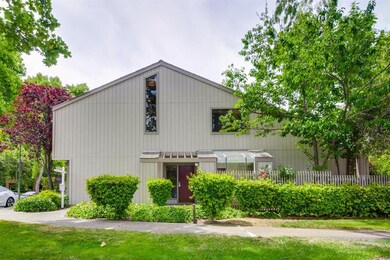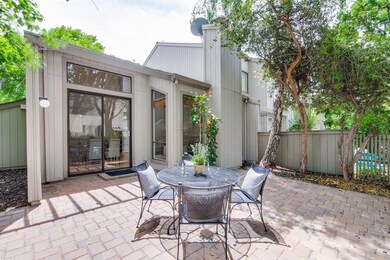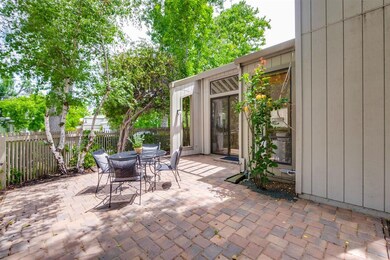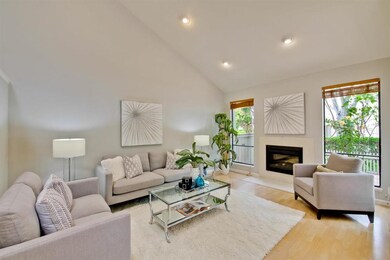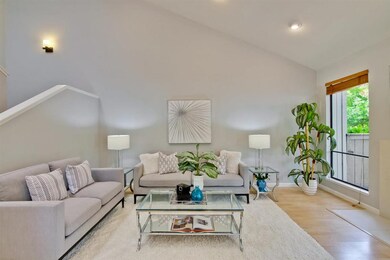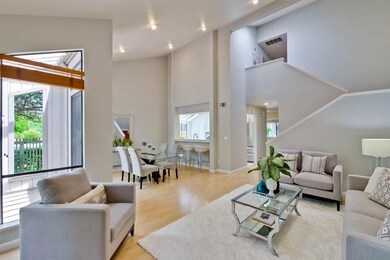
398 N Whisman Rd Mountain View, CA 94043
Whisman NeighborhoodHighlights
- Private Pool
- Vaulted Ceiling
- Quartz Countertops
- Amy Imai Elementary School Rated A
- Main Floor Bedroom
- Breakfast Area or Nook
About This Home
As of July 2020Rarely found Three bedrooms and Three full bathroom Town home, with one bedroom and full bath on the ground floor in a friendly community. Bright and sunny end unit. The living room has soaring ceiling,with recessed lighting and a fire place. The dining area leads into a pavered backyard and a side yard.Sky lights, a breakfast nook and quartz counter top are to be found in the kitchen. Recessed lighting in all the bedrooms with closet organisers. Master bedroom has two closets and a balcony. Inside laundry with sky lights. Freshly painted throughout the interior. Ideally located on the intersection of N Whisman Rd and Sherland Ave. Single car garage,with lots of storage and a reserved parking spot outside. To top it all close to google campus, to 101 and to downtown Mountain View. The community has a pool and spa.
Last Agent to Sell the Property
Realty One Group Infinity License #01159427 Listed on: 06/13/2020

Townhouse Details
Home Type
- Townhome
Est. Annual Taxes
- $18,846
Year Built
- 1979
Lot Details
- 4,060 Sq Ft Lot
- Back Yard
HOA Fees
- $480 Monthly HOA Fees
Parking
- 1 Car Attached Garage
- Assigned Parking
Home Design
- Slab Foundation
- Composition Roof
Interior Spaces
- 1,694 Sq Ft Home
- 2-Story Property
- Vaulted Ceiling
- Skylights in Kitchen
- Living Room with Fireplace
- Combination Dining and Living Room
Kitchen
- Breakfast Area or Nook
- Eat-In Kitchen
- Electric Oven
- Electric Cooktop
- Range Hood
- Dishwasher
- Quartz Countertops
- Disposal
Flooring
- Laminate
- Tile
Bedrooms and Bathrooms
- 3 Bedrooms
- Main Floor Bedroom
- Remodeled Bathroom
- Bathroom on Main Level
- 3 Full Bathrooms
- Bathtub with Shower
- Bathtub Includes Tile Surround
- Walk-in Shower
Laundry
- Laundry on upper level
- Washer and Dryer
Pool
- Private Pool
Utilities
- Forced Air Heating System
- Vented Exhaust Fan
- Individual Gas Meter
Community Details
- Association fees include garbage, insurance - liability, maintenance - common area, maintenance - exterior, management fee, pool spa or tennis
- Rock Creek Association
Ownership History
Purchase Details
Purchase Details
Home Financials for this Owner
Home Financials are based on the most recent Mortgage that was taken out on this home.Purchase Details
Home Financials for this Owner
Home Financials are based on the most recent Mortgage that was taken out on this home.Purchase Details
Home Financials for this Owner
Home Financials are based on the most recent Mortgage that was taken out on this home.Purchase Details
Home Financials for this Owner
Home Financials are based on the most recent Mortgage that was taken out on this home.Purchase Details
Home Financials for this Owner
Home Financials are based on the most recent Mortgage that was taken out on this home.Purchase Details
Home Financials for this Owner
Home Financials are based on the most recent Mortgage that was taken out on this home.Similar Homes in Mountain View, CA
Home Values in the Area
Average Home Value in this Area
Purchase History
| Date | Type | Sale Price | Title Company |
|---|---|---|---|
| Grant Deed | -- | None Listed On Document | |
| Interfamily Deed Transfer | -- | Orange Coast Ttl Co Of Nocal | |
| Grant Deed | $1,518,000 | Old Republic Title Company | |
| Grant Deed | $1,140,000 | Chicago Title Company | |
| Individual Deed | $670,000 | North American Title Company | |
| Interfamily Deed Transfer | -- | First American Title Guarant | |
| Grant Deed | $237,000 | First American Title Guarant |
Mortgage History
| Date | Status | Loan Amount | Loan Type |
|---|---|---|---|
| Previous Owner | $742,000 | New Conventional | |
| Previous Owner | $750,000 | New Conventional | |
| Previous Owner | $94,000 | Future Advance Clause Open End Mortgage | |
| Previous Owner | $818,000 | New Conventional | |
| Previous Owner | $110,000 | Credit Line Revolving | |
| Previous Owner | $880,000 | Adjustable Rate Mortgage/ARM | |
| Previous Owner | $110,000 | Credit Line Revolving | |
| Previous Owner | $547,800 | New Conventional | |
| Previous Owner | $549,700 | New Conventional | |
| Previous Owner | $559,875 | New Conventional | |
| Previous Owner | $600,000 | Stand Alone First | |
| Previous Owner | $37,500 | Stand Alone Second | |
| Previous Owner | $100,500 | Credit Line Revolving | |
| Previous Owner | $100,500 | Credit Line Revolving | |
| Previous Owner | $536,000 | New Conventional | |
| Previous Owner | $100,000 | Credit Line Revolving | |
| Previous Owner | $50,000 | Credit Line Revolving | |
| Previous Owner | $189,600 | No Value Available |
Property History
| Date | Event | Price | Change | Sq Ft Price |
|---|---|---|---|---|
| 07/14/2020 07/14/20 | Sold | $1,518,000 | -3.5% | $896 / Sq Ft |
| 07/07/2020 07/07/20 | Pending | -- | -- | -- |
| 06/13/2020 06/13/20 | For Sale | $1,573,000 | +38.0% | $929 / Sq Ft |
| 08/18/2014 08/18/14 | Off Market | $1,140,000 | -- | -- |
| 08/15/2014 08/15/14 | Sold | $1,140,000 | +14.2% | $673 / Sq Ft |
| 07/18/2014 07/18/14 | Pending | -- | -- | -- |
| 07/09/2014 07/09/14 | For Sale | $998,000 | -- | $589 / Sq Ft |
Tax History Compared to Growth
Tax History
| Year | Tax Paid | Tax Assessment Tax Assessment Total Assessment is a certain percentage of the fair market value that is determined by local assessors to be the total taxable value of land and additions on the property. | Land | Improvement |
|---|---|---|---|---|
| 2025 | $18,846 | $1,643,130 | $821,565 | $821,565 |
| 2024 | $18,846 | $1,610,912 | $805,456 | $805,456 |
| 2023 | $18,652 | $1,579,326 | $789,663 | $789,663 |
| 2022 | $18,602 | $1,548,360 | $774,180 | $774,180 |
| 2021 | $18,147 | $1,518,000 | $759,000 | $759,000 |
| 2020 | $15,184 | $1,252,786 | $626,393 | $626,393 |
| 2019 | $14,540 | $1,228,222 | $614,111 | $614,111 |
| 2018 | $14,384 | $1,204,140 | $602,070 | $602,070 |
| 2017 | $13,786 | $1,180,530 | $590,265 | $590,265 |
| 2016 | $13,399 | $1,157,384 | $578,692 | $578,692 |
| 2015 | $13,012 | $1,140,000 | $570,000 | $570,000 |
| 2014 | $8,658 | $746,905 | $448,143 | $298,762 |
Agents Affiliated with this Home
-
Raji Ravichandran

Seller's Agent in 2020
Raji Ravichandran
Realty One Group Infinity
(408) 316-9469
22 Total Sales
-
Olga Golovko

Buyer's Agent in 2020
Olga Golovko
Keller Williams Realty-Silicon Valley
(650) 409-6542
88 Total Sales
-
D
Seller's Agent in 2014
Deepak H Chandani
Anthem Realty
Map
Source: MLSListings
MLS Number: ML81796572
APN: 160-17-013
- 149 Flynn Ave
- 139 Flynn Ave
- 99 Sherland Ave Unit B
- 110 E Middlefield Rd Unit C
- 264 N Whisman Rd Unit 26
- 50 E Middlefield Rd Unit 40
- 163 Gladys Ave
- 185 Hamwood Terrace
- 543 Tyrella Ave
- 280 Easy St Unit 120
- 280 Easy St Unit 311
- 355 Snyder Ln
- 201 Ada Ave Unit 25
- 119 Orbit Way
- 171 Stockwell Dr
- 153 Irene Ct
- 151 Jasmine Ct
- 280 Orchard Ave Unit K
- 505 Cypress Point Dr Unit 223
- 505 Cypress Point Dr Unit 186
