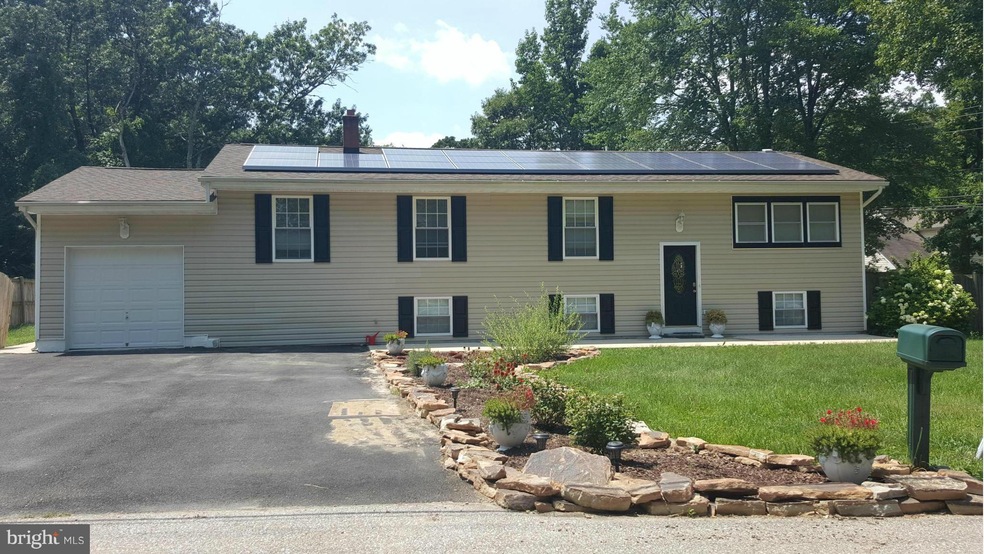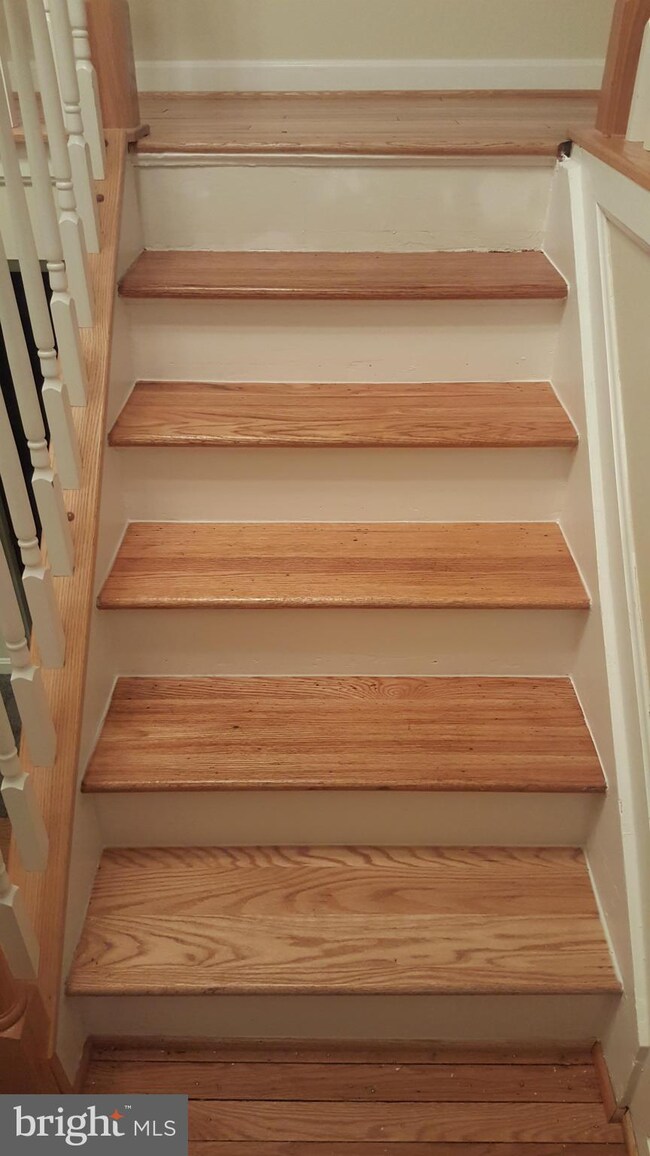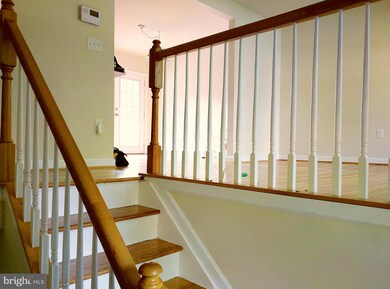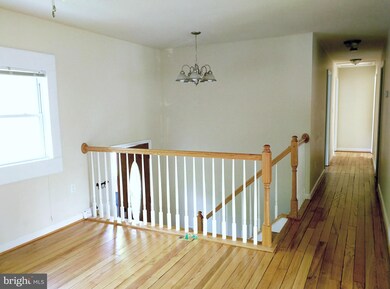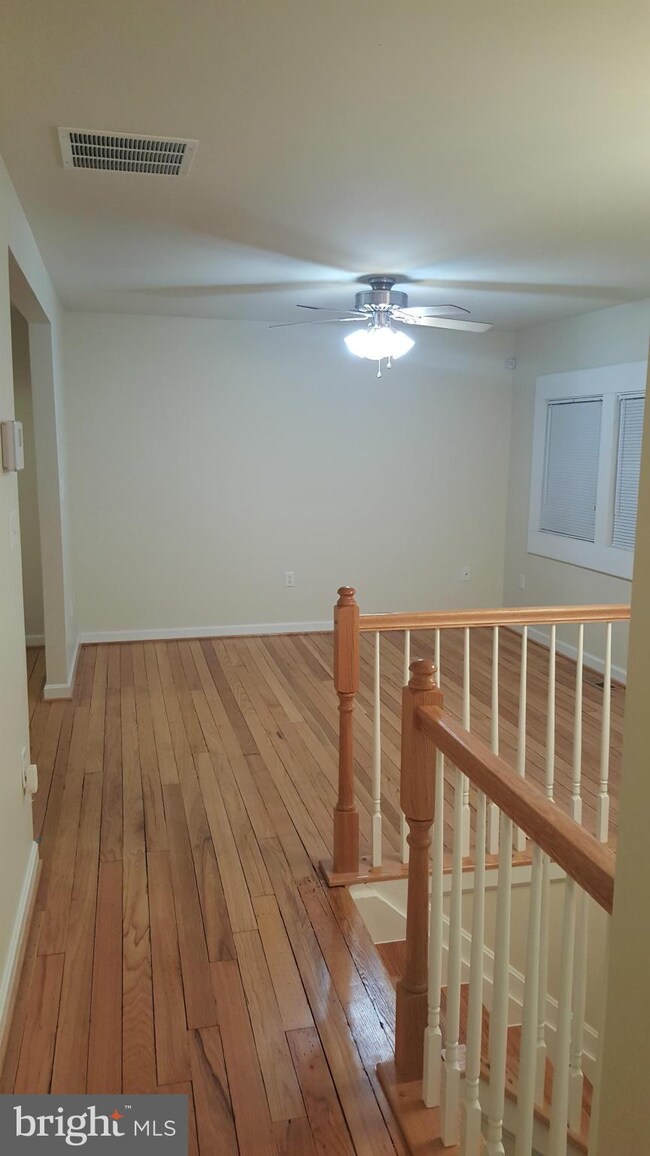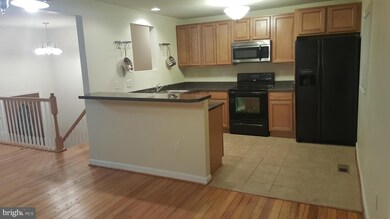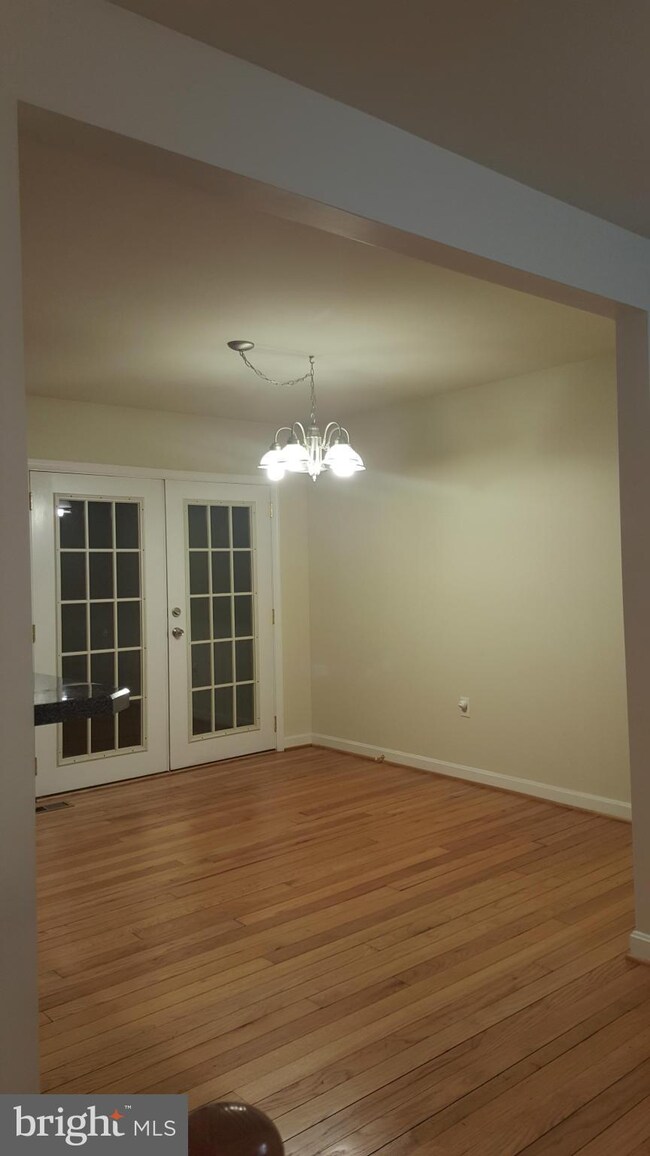
398 Washington Ave Glen Burnie, MD 21060
Highlights
- In Ground Pool
- Wood Burning Stove
- Wood Flooring
- Deck
- Traditional Floor Plan
- No HOA
About This Home
As of May 2022Custom Renovation in 2010, and gently lived in since then. Easy floor plan with comfy rooms. Oversize garage keeps your car out of the hot sun and cold winter. Huge family room perfect for family gatherings. Updated kitchen with breakfast bar. Party-time in your in-ground pool. House generator included. Super convenient location near job/shopping/restaurants. Move-in ready.
Last Agent to Sell the Property
Monument Sotheby's International Realty Listed on: 07/26/2015

Home Details
Home Type
- Single Family
Est. Annual Taxes
- $3,080
Year Built
- Built in 1960 | Remodeled in 2010
Lot Details
- 7,947 Sq Ft Lot
- Back Yard Fenced
- Landscaped
- Property is in very good condition
- Property is zoned R5
Parking
- 1 Car Attached Garage
- Garage Door Opener
- Off-Street Parking
Home Design
- Split Foyer
- Asphalt Roof
- Vinyl Siding
Interior Spaces
- Property has 2 Levels
- Traditional Floor Plan
- Ceiling Fan
- Recessed Lighting
- Wood Burning Stove
- Double Pane Windows
- Low Emissivity Windows
- Vinyl Clad Windows
- Insulated Windows
- Window Treatments
- Window Screens
- French Doors
- Insulated Doors
- Six Panel Doors
- Family Room Off Kitchen
- Living Room
- Dining Room
- Storage Room
- Wood Flooring
- Flood Lights
Kitchen
- Breakfast Area or Nook
- Electric Oven or Range
- Microwave
- Ice Maker
- Dishwasher
- Disposal
Bedrooms and Bathrooms
- 4 Bedrooms | 3 Main Level Bedrooms
- En-Suite Primary Bedroom
- En-Suite Bathroom
- 3 Full Bathrooms
Laundry
- Front Loading Dryer
- Washer
Finished Basement
- Heated Basement
- Basement Fills Entire Space Under The House
- Connecting Stairway
- Sump Pump
Outdoor Features
- In Ground Pool
- Deck
- Porch
Utilities
- Central Air
- Heat Pump System
- Vented Exhaust Fan
- Electric Water Heater
- Cable TV Available
Community Details
- No Home Owners Association
- Solley Heights Subdivision
Listing and Financial Details
- Tax Lot 15A
- Assessor Parcel Number 020365830231170
Ownership History
Purchase Details
Home Financials for this Owner
Home Financials are based on the most recent Mortgage that was taken out on this home.Purchase Details
Home Financials for this Owner
Home Financials are based on the most recent Mortgage that was taken out on this home.Purchase Details
Purchase Details
Home Financials for this Owner
Home Financials are based on the most recent Mortgage that was taken out on this home.Similar Homes in Glen Burnie, MD
Home Values in the Area
Average Home Value in this Area
Purchase History
| Date | Type | Sale Price | Title Company |
|---|---|---|---|
| Deed | $475,000 | None Listed On Document | |
| Deed | $299,500 | First American Title Ins Co | |
| Interfamily Deed Transfer | -- | None Available | |
| Deed | $275,000 | -- |
Mortgage History
| Date | Status | Loan Amount | Loan Type |
|---|---|---|---|
| Open | $401,544 | VA | |
| Previous Owner | $265,473 | VA | |
| Previous Owner | $265,960 | Stand Alone Refi Refinance Of Original Loan | |
| Previous Owner | $301,025 | VA | |
| Previous Owner | $297,796 | VA | |
| Previous Owner | $299,801 | VA | |
| Previous Owner | $303,869 | VA | |
| Previous Owner | $275,962 | VA | |
| Previous Owner | $280,912 | VA | |
| Previous Owner | $296,000 | Stand Alone Refi Refinance Of Original Loan | |
| Previous Owner | $45,900 | Stand Alone Second | |
| Previous Owner | $58,420 | Stand Alone Second | |
| Previous Owner | $40,000 | Credit Line Revolving | |
| Previous Owner | $259,250 | Adjustable Rate Mortgage/ARM | |
| Previous Owner | $212,000 | Adjustable Rate Mortgage/ARM |
Property History
| Date | Event | Price | Change | Sq Ft Price |
|---|---|---|---|---|
| 12/17/2024 12/17/24 | Rented | $3,950 | 0.0% | -- |
| 12/08/2024 12/08/24 | For Rent | $3,950 | 0.0% | -- |
| 05/25/2022 05/25/22 | Sold | $475,000 | -5.0% | $158 / Sq Ft |
| 05/04/2022 05/04/22 | Pending | -- | -- | -- |
| 04/22/2022 04/22/22 | For Sale | $500,000 | +66.9% | $166 / Sq Ft |
| 09/04/2015 09/04/15 | Sold | $299,500 | 0.0% | $106 / Sq Ft |
| 08/11/2015 08/11/15 | Pending | -- | -- | -- |
| 07/26/2015 07/26/15 | For Sale | $299,500 | -- | $106 / Sq Ft |
Tax History Compared to Growth
Tax History
| Year | Tax Paid | Tax Assessment Tax Assessment Total Assessment is a certain percentage of the fair market value that is determined by local assessors to be the total taxable value of land and additions on the property. | Land | Improvement |
|---|---|---|---|---|
| 2024 | $4,621 | $376,100 | $0 | $0 |
| 2023 | $4,277 | $348,300 | $0 | $0 |
| 2022 | $3,779 | $320,500 | $131,900 | $188,600 |
| 2021 | $50 | $317,800 | $0 | $0 |
| 2020 | $50 | $315,100 | $0 | $0 |
| 2019 | $50 | $312,400 | $121,900 | $190,500 |
| 2018 | $3,003 | $296,167 | $0 | $0 |
| 2017 | $3,091 | $279,933 | $0 | $0 |
| 2016 | $50 | $263,700 | $0 | $0 |
| 2015 | $50 | $263,700 | $0 | $0 |
| 2014 | -- | $263,700 | $0 | $0 |
Agents Affiliated with this Home
-

Seller's Agent in 2024
Stephanie Geddings
Berkshire Hathaway HomeServices Homesale Realty
(443) 677-3289
4 in this area
84 Total Sales
-

Buyer's Agent in 2024
Carol Strasfeld
Unrepresented Buyer Office
(301) 806-8871
11 in this area
5,961 Total Sales
-

Seller's Agent in 2022
Eric Johnson
Samson Properties
(864) 221-6618
2 in this area
25 Total Sales
-

Buyer's Agent in 2022
Sven Skarie
Real Broker, LLC - Annapolis
(314) 803-2406
1 in this area
148 Total Sales
-

Seller's Agent in 2015
Ashley Richardson
Monument Sotheby's International Realty
(410) 868-1474
2 in this area
232 Total Sales
-
S
Buyer's Agent in 2015
Stephen Kadlubowski
Keller Williams Gateway LLC
(410) 294-9446
10 Total Sales
Map
Source: Bright MLS
MLS Number: 1001283837
APN: 03-658-30231170
- 478 Lincoln Dr
- 452 Lincoln Dr
- 362 Washington Ave
- 751 Millhouse Dr
- 706 Millhouse Dr
- 427 Howard Manor Dr
- 702 Hurricane Hole Ct
- 7545 Holly Ridge Dr
- 602 N Shore Dr
- 7917 Solley Rd
- 7564 Stonehouse Run Dr
- 7571 Stonehouse Run Dr
- 7614 Holly Ridge Dr
- 0 Hartwell Rd
- 7746 Woodvale Dr
- 376 Jamie Ct
- 8110 Laurnick Dr
- 8113 Stone Haven Dr
- 6842 Winterhill Ln
- 335 Addison Dr
