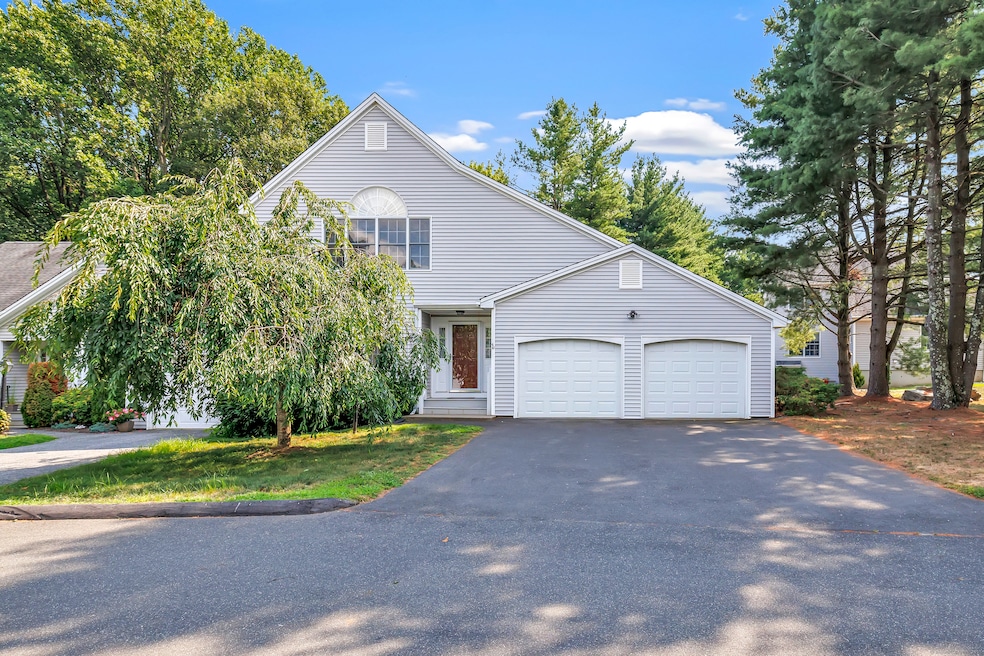
398 Woodridge Shelton, CT 06484
Estimated payment $3,833/month
Highlights
- In Ground Pool
- Attic
- End Unit
- Clubhouse
- 1 Fireplace
- Screened Porch
About This Home
This spacious townhouse offers over 2,000 square feet of comfortable living, with 2 bedrooms, 2.5 baths, and a main-level office or den-great for working from home or creating your own cozy space. The main level features an open layout with a bright eat-in kitchen, a large living and dining area, and a screened-in porch that's perfect for relaxing or entertaining. Upstairs, you'll find two roomy bedrooms, each with its own private full bath. The primary suite includes a walk-in closet and plenty of space to spread out. You'll love the convenience of the attached 2-car garage and all the storage it provides. Set in a quiet, well-kept community close to shopping, restaurants, and major roads-this home makes everyday living easy. If you're looking for space, flexibility, and low-maintenance living, don't miss this one!
Open House Schedule
-
Sunday, August 10, 202512:00 to 2:00 pm8/10/2025 12:00:00 PM +00:008/10/2025 2:00:00 PM +00:00Add to Calendar
Property Details
Home Type
- Condominium
Est. Annual Taxes
- $5,403
Year Built
- Built in 1988
HOA Fees
- $454 Monthly HOA Fees
Parking
- 2 Car Garage
Home Design
- Frame Construction
- Vinyl Siding
Interior Spaces
- 2,036 Sq Ft Home
- 1 Fireplace
- Screened Porch
- Basement Fills Entire Space Under The House
- Pull Down Stairs to Attic
- Laundry on main level
Kitchen
- Oven or Range
- Dishwasher
Bedrooms and Bathrooms
- 2 Bedrooms
Schools
- Shelton High School
Utilities
- Central Air
- Heating System Uses Oil
- Fuel Tank Located in Basement
Additional Features
- In Ground Pool
- End Unit
Listing and Financial Details
- Assessor Parcel Number 300622
Community Details
Overview
- Association fees include grounds maintenance, snow removal, property management, pest control, pool service, road maintenance
- 455 Units
- Property managed by Aspetuck
Amenities
- Clubhouse
Recreation
- Community Playground
Pet Policy
- Pets Allowed
Map
Home Values in the Area
Average Home Value in this Area
Tax History
| Year | Tax Paid | Tax Assessment Tax Assessment Total Assessment is a certain percentage of the fair market value that is determined by local assessors to be the total taxable value of land and additions on the property. | Land | Improvement |
|---|---|---|---|---|
| 2025 | $5,403 | $287,070 | $0 | $287,070 |
| 2024 | $5,506 | $287,070 | $0 | $287,070 |
| 2023 | $5,015 | $287,070 | $0 | $287,070 |
| 2022 | $5,015 | $287,070 | $0 | $287,070 |
| 2021 | $4,790 | $217,420 | $0 | $217,420 |
| 2020 | $4,875 | $217,420 | $0 | $217,420 |
| 2019 | $4,875 | $217,420 | $0 | $217,420 |
| 2017 | $4,829 | $217,420 | $0 | $217,420 |
| 2015 | $4,076 | $182,700 | $0 | $182,700 |
| 2014 | $4,076 | $182,700 | $0 | $182,700 |
Property History
| Date | Event | Price | Change | Sq Ft Price |
|---|---|---|---|---|
| 08/04/2025 08/04/25 | For Sale | $535,000 | -- | $263 / Sq Ft |
Purchase History
| Date | Type | Sale Price | Title Company |
|---|---|---|---|
| Executors Deed | $75,000 | -- | |
| Executors Deed | $75,000 | -- | |
| Warranty Deed | $273,500 | -- | |
| Warranty Deed | $273,500 | -- | |
| Warranty Deed | $262,000 | -- | |
| Warranty Deed | $262,000 | -- |
Mortgage History
| Date | Status | Loan Amount | Loan Type |
|---|---|---|---|
| Closed | $60,000 | No Value Available | |
| Closed | $40,000 | No Value Available | |
| Closed | $60,000 | No Value Available |
Similar Homes in Shelton, CT
Source: SmartMLS
MLS Number: 24116721
APN: SHEL-000089-000033-000398
- 376 Woodridge
- 330 Overview Dr
- 507 Elk Run Unit 507
- 309 Aspetuck Trail
- 68 Wesley Dr
- 45 Wesley Dr
- 28 Old Shelton Rd
- 37 Lane St
- 61 Maler Ave
- 9 Meeting House Ln
- 120 Huntington St
- 14 Queen St
- 57 Church St
- 105 Woodland Park
- 65 Woodland Park
- 147 Woodland Park
- 70 Woodland Park
- 20 Woodland Park
- 43 1/2 Willoughby Rd
- 51 Greystone
- 347 Green Rock
- 34 Ivy Grove Ct Unit 34
- 141 Spring Glen
- 303 Bridgeport Ave Unit 104
- 303 Bridgeport Ave Unit 101
- 100 Parrott Dr
- 60 Beard Sawmill Rd
- 55 Walnut Ave
- 7 Acadia Ln
- 57 Heather Ridge Unit 57
- 93 Heather Ridge Unit 93
- 9 Mayflower Ln
- 30 Little Fawn Dr
- 58 Congress Ave
- 10 Perry Hill Rd Unit 2
- 10 Perry Hill Rd Unit 1
- 51 Shelton Ave Unit 3
- 85 Oak Ave Unit 3
- 70 Center St Unit 12
- 502 Howe Ave






