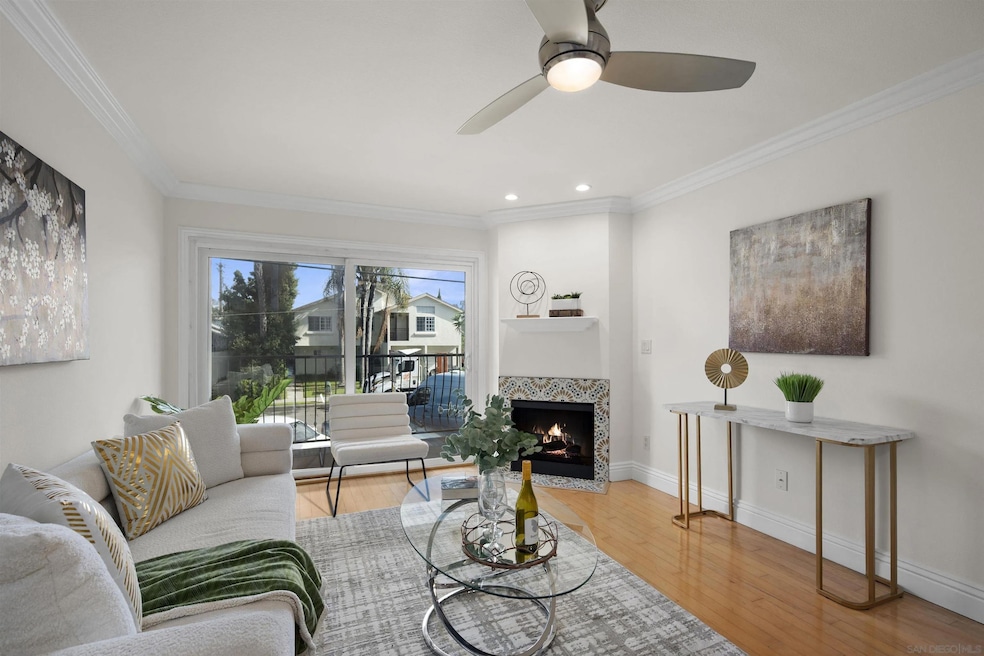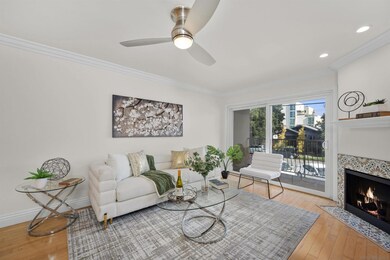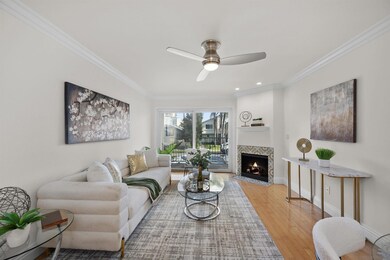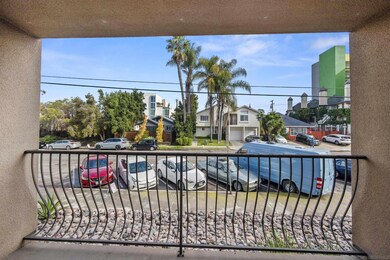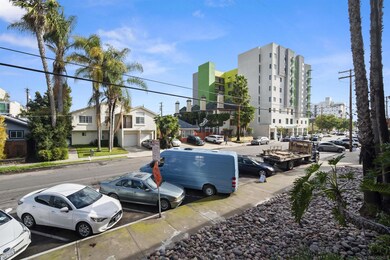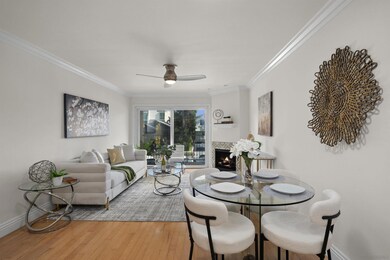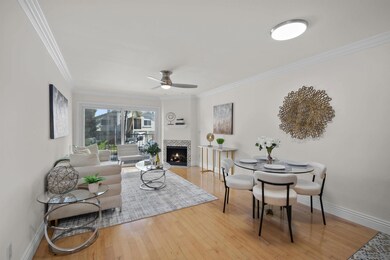3980 8th Ave Unit 109 San Diego, CA 92103
Hillcrest NeighborhoodEstimated payment $3,407/month
Highlights
- Fitness Center
- Gated Community
- Open Floorplan
- In Ground Pool
- City Lights View
- Wood Flooring
About This Home
LOCATION, LOCATION! Experience your ideal Uptown lifestyle in this beautifully refreshed Cliffbridge Estates residence featuring wood floors, elegant crown molding, and an ambient fireplace accented with new LED lights and custom tile that ties seamlessly into the updated kitchen. Enjoy upgraded double pane sliding doors with a screen that opens to your private balcony. The kitchen includes stainless appliances, stone surfaces, ample cabinetry, new custom tile, new kitchen sink/faucet, new LED lights and an oversized walk-in pantry offering exceptional storage. The spacious bedroom features new carpet, dual closets, and a ceiling fan, while the bathroom and tub enclosure shine with new custom epoxy surfaces. With a fresh paint job throughout, newer dual-pane windows, and a designated parking space, this is Uptown living at its finest—just steps from all the dining, shopping, and energy Hillcrest is known for.
Listing Agent
Berkshire Hathaway HomeServices California Properties License #00809392 Listed on: 11/24/2025

Co-Listing Agent
Berkshire Hathaway HomeServices California Properties License #01319378
Property Details
Home Type
- Condominium
Est. Annual Taxes
- $4,484
Year Built
- Built in 1972
HOA Fees
- $393 Monthly HOA Fees
Parking
- 1 Car Attached Garage
- Tuck Under Garage
Property Views
- City Lights
- Neighborhood
Home Design
- Entry on the 1st floor
- Turnkey
- Stucco
Interior Spaces
- 641 Sq Ft Home
- 3-Story Property
- Open Floorplan
- Crown Molding
- Ceiling Fan
- Track Lighting
- Living Room with Fireplace
- Dining Area
Kitchen
- Oven or Range
- Electric Cooktop
- Microwave
- Dishwasher
- Granite Countertops
- Disposal
Flooring
- Wood
- Carpet
- Tile
Bedrooms and Bathrooms
- 1 Primary Bedroom on Main
- Main Floor Bedroom
- Bathtub with Shower
Outdoor Features
- In Ground Pool
- Living Room Balcony
- Covered Patio or Porch
Utilities
- Gravity Heating System
- Cable TV Available
Additional Features
- No Interior Steps
- Property is Fully Fenced
- Interior Unit
Community Details
Overview
- Association fees include common area maintenance, exterior (landscaping), exterior bldg maintenance, gated community, trash pickup
- 60 Units
- Castle Breckenridge Mgmt Association
- Mid-Rise Condominium
- Cliffbridge Estate Community
- Hillcrest Subdivision
- The community has rules related to covenants, conditions, and restrictions
Amenities
- Elevator
Recreation
- Fitness Center
- Community Pool
Pet Policy
- Pets Allowed
Security
- Controlled Access
- Gated Community
Map
Home Values in the Area
Average Home Value in this Area
Tax History
| Year | Tax Paid | Tax Assessment Tax Assessment Total Assessment is a certain percentage of the fair market value that is determined by local assessors to be the total taxable value of land and additions on the property. | Land | Improvement |
|---|---|---|---|---|
| 2025 | $4,484 | $369,788 | $210,591 | $159,197 |
| 2024 | $4,484 | $362,538 | $206,462 | $156,076 |
| 2023 | $4,385 | $355,430 | $202,414 | $153,016 |
| 2022 | $4,269 | $348,462 | $198,446 | $150,016 |
| 2021 | $4,240 | $341,630 | $194,555 | $147,075 |
| 2020 | $4,189 | $338,128 | $192,561 | $145,567 |
| 2019 | $4,114 | $331,499 | $188,786 | $142,713 |
| 2018 | $3,848 | $325,000 | $185,085 | $139,915 |
| 2017 | $3,480 | $295,000 | $168,000 | $127,000 |
| 2016 | $3,199 | $270,000 | $154,000 | $116,000 |
| 2015 | $3,199 | $270,000 | $154,000 | $116,000 |
| 2014 | $2,858 | $240,000 | $137,000 | $103,000 |
Property History
| Date | Event | Price | List to Sale | Price per Sq Ft | Prior Sale |
|---|---|---|---|---|---|
| 11/24/2025 11/24/25 | For Sale | $499,900 | 0.0% | $780 / Sq Ft | |
| 12/08/2020 12/08/20 | Rented | $1,750 | 0.0% | -- | |
| 11/25/2020 11/25/20 | For Rent | $1,750 | 0.0% | -- | |
| 08/28/2017 08/28/17 | Sold | $325,000 | -5.8% | $507 / Sq Ft | View Prior Sale |
| 07/27/2017 07/27/17 | Pending | -- | -- | -- | |
| 06/14/2017 06/14/17 | For Sale | $344,900 | -- | $538 / Sq Ft |
Purchase History
| Date | Type | Sale Price | Title Company |
|---|---|---|---|
| Deed | -- | None Listed On Document | |
| Grant Deed | $325,000 | Ticor Title Co San Diego | |
| Grant Deed | $292,000 | Southland Title Of San Diego |
Mortgage History
| Date | Status | Loan Amount | Loan Type |
|---|---|---|---|
| Previous Owner | $243,750 | New Conventional | |
| Previous Owner | $233,560 | Unknown |
Source: San Diego MLS
MLS Number: 250044637
APN: 444-683-17-09
- 3980 8th Ave Unit 308
- 3942 8th Ave
- 3973 8th Ave
- 3967-69 8th Ave
- 3975-77 8th Ave
- 3925 7th Ave
- 1028-30 Lincoln Ave
- 3774 5th Ave Unit 7-10
- 1091 Lincoln Ave
- 1225-37 University Ave Unit 39-42
- 1270 Cleveland Ave Unit C131
- 1270 Cleveland Ave Unit F246
- 3740 5th Ave
- 1032 Pennsylvania Ave
- 1237-39 Lincoln Ave
- 3663 7th Ave Unit 1
- 1034 Pennsylvania Ave
- 1265 Essex St Unit 6
- 3687 4th Ave Unit 315
- 3650 5th Ave Unit 404
- 3955 7th Ave
- 3942 8th Ave
- 3940 7th Ave Unit ID1335166P
- 734 University Ave
- 3940 7th Ave Unit CITY LOFT
- 606 Washington St
- 4053 8th Ave
- 819 University Ave
- 3843 8th Ave
- 3840 6th Ave
- 635 Robinson Ave
- 3945 4th Ave Unit 1
- 635 Robinson Ave Unit FL6-ID56
- 635 Robinson Ave Unit FL4-ID9
- 1050 Essex St
- 3775 Sixth Ave
- 3754 5th Ave
- 3700 10th Ave
- 4166 4th Ave
- 725 Pennsylvania Ave Unit 727-1
