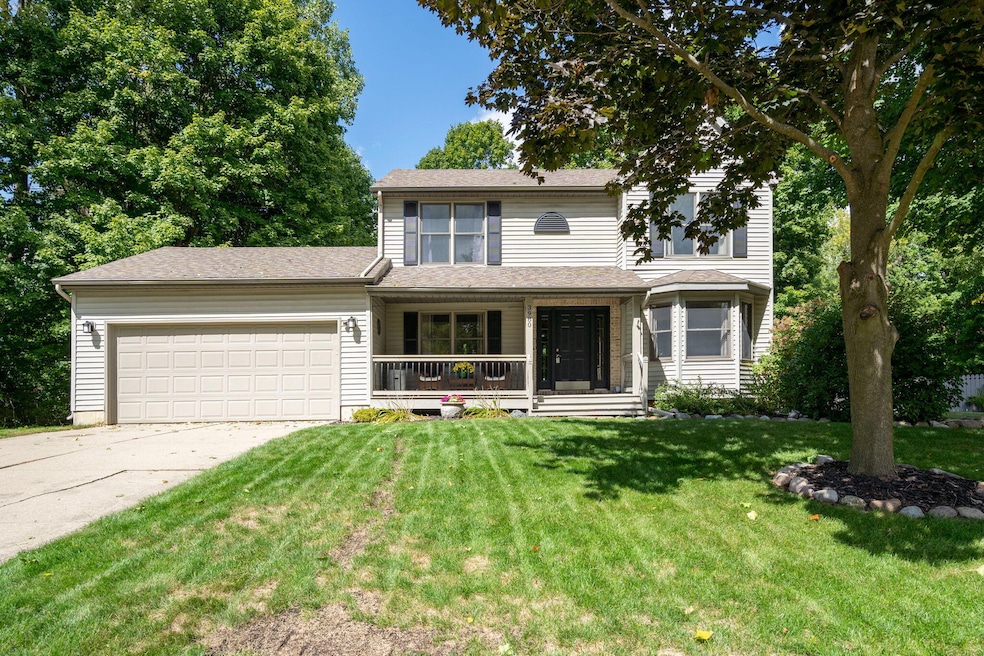3980 Applegrove Ln Lansing, MI 48911
Estimated payment $2,185/month
Highlights
- 0.55 Acre Lot
- Wooded Lot
- No HOA
- Deck
- Traditional Architecture
- Cul-De-Sac
About This Home
Welcome to 3980 Applegrove Lane. Located in Holt School District!
This well-maintained home offers a comfortable layout and a convenient location, making it an excellent choice for your next move. Step inside to find bright, inviting living spaces designed for both relaxation and functionality.
The kitchen provides plenty of workspace and storage, while the adjoining dining and living areas create a seamless flow for everyday living. Three bedrooms offer flexibility for guests or a home office.
Outside, enjoy a private backyard that's perfect for entertaining, gardening, or simply unwinding at the end of the day.
Features You'll Appreciate:
Spacious interior with great natural light
Functional kitchen and dining spaces
Comfortable bedrooms with versatile uses
Private backyard for outdoor enjoyment
Convenient access to schools, shopping, dining, and more.
Laundry could be moved to main floor, there are hookups available in mudroom. This home combines comfort and convenience in one great package. Schedule your private showing today
Home Details
Home Type
- Single Family
Est. Annual Taxes
- $5,136
Year Built
- Built in 1996
Lot Details
- 0.55 Acre Lot
- Lot Dimensions are 105x205
- Cul-De-Sac
- Wooded Lot
- Property is zoned R1B, R1B
Parking
- 2 Car Attached Garage
Home Design
- Traditional Architecture
- Brick Exterior Construction
- Composition Roof
- Vinyl Siding
Interior Spaces
- 2-Story Property
- Gas Log Fireplace
- Family Room with Fireplace
Kitchen
- Range
- Microwave
- Dishwasher
Bedrooms and Bathrooms
- 3 Bedrooms
Laundry
- Laundry on main level
- Dryer
- Washer
Basement
- Basement Fills Entire Space Under The House
- Sump Pump
- Laundry in Basement
- Natural lighting in basement
Outdoor Features
- Deck
- Porch
Utilities
- Forced Air Heating and Cooling System
- Heating System Uses Natural Gas
Community Details
- No Home Owners Association
Map
Home Values in the Area
Average Home Value in this Area
Tax History
| Year | Tax Paid | Tax Assessment Tax Assessment Total Assessment is a certain percentage of the fair market value that is determined by local assessors to be the total taxable value of land and additions on the property. | Land | Improvement |
|---|---|---|---|---|
| 2025 | $5,136 | $163,100 | $47,400 | $115,700 |
| 2024 | $4,810 | $149,400 | $34,900 | $114,500 |
| 2023 | $4,810 | $133,200 | $34,400 | $98,800 |
| 2022 | $4,582 | $113,100 | $28,500 | $84,600 |
| 2021 | $4,486 | $108,500 | $17,200 | $91,300 |
| 2020 | $4,554 | $100,000 | $17,200 | $82,800 |
| 2019 | $4,344 | $96,800 | $17,200 | $79,600 |
| 2018 | $4,319 | $85,500 | $17,200 | $68,300 |
| 2017 | $4,010 | $85,500 | $17,200 | $68,300 |
| 2016 | $3,943 | $86,000 | $20,900 | $65,100 |
| 2015 | $3,892 | $84,000 | $43,652 | $40,348 |
| 2014 | $3,892 | $77,900 | $34,900 | $43,000 |
Property History
| Date | Event | Price | List to Sale | Price per Sq Ft | Prior Sale |
|---|---|---|---|---|---|
| 09/14/2025 09/14/25 | Price Changed | $335,000 | -4.3% | $202 / Sq Ft | |
| 09/06/2025 09/06/25 | For Sale | $350,000 | +135.7% | $211 / Sq Ft | |
| 10/04/2013 10/04/13 | Sold | $148,500 | -0.9% | $89 / Sq Ft | View Prior Sale |
| 09/09/2013 09/09/13 | Pending | -- | -- | -- | |
| 08/01/2013 08/01/13 | For Sale | $149,900 | -- | $90 / Sq Ft |
Purchase History
| Date | Type | Sale Price | Title Company |
|---|---|---|---|
| Warranty Deed | $148,500 | None Available | |
| Interfamily Deed Transfer | -- | -- | |
| Warranty Deed | $133,600 | -- |
Mortgage History
| Date | Status | Loan Amount | Loan Type |
|---|---|---|---|
| Open | $118,800 | New Conventional | |
| Previous Owner | $140,000 | Stand Alone Refi Refinance Of Original Loan |
Source: MichRIC
MLS Number: 25045715
APN: 25-05-01-354-004
- 3990 Camperdown Dr
- 2986 Beech Ridge Dr
- 3836 Sandhill Rd
- 3253 Pine Tree Rd
- 3708 David Ln
- 0 Dell Rd Unit 290382
- 2611 Navigator
- 4094 Sebring Dr
- 4106 Sebring Dr
- 2835 Fontaine Trail
- 2712 Galiot Ct
- 4118 Sebring Dr
- 2683 Dellridge Dr
- 2655 Navigator Ln
- 2650 Navigator Ln
- 2645 Navigator Ln
- 2635 Navigator Ln
- 2745 Maritime Dr
- 2617 Navigator Ln
- 2668 Maritime Dr
- 4320 Dell Rd
- 4900-5020 Oakbrook Dr
- 4915 Belle Chase Blvd
- 3029 Beau Jardin Dr
- 3001 Trappers Cove Trail
- 4194 Willoughby Rd
- 4540 Collins Rd
- 2305 E Jolly Rd
- 6201 Beechfield Dr
- 2455 Aurelius Rd
- 828 Fred St
- 3879 Lone Pine Dr
- 4258 Bond St
- 2385 Cedar Park Dr
- 2970 Sandhill Rd
- 2085 Cedar St
- 4600 S Pennsylvania Ave
- 2141 Aurelius Rd
- 5531 Kaynorth Rd
- 3120 Staten Ave







