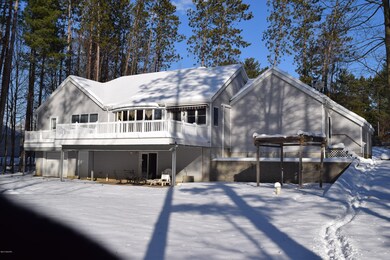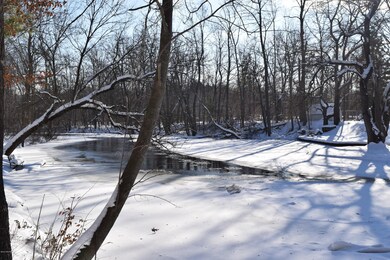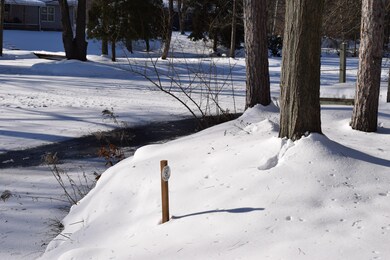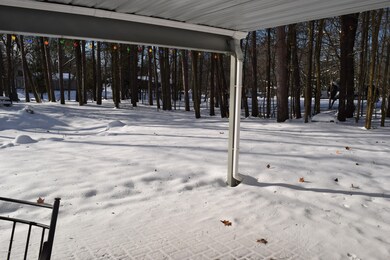
3980 S Brenlor Dr Hesperia, MI 49421
Highlights
- Private Waterfront
- Fireplace in Primary Bedroom
- Pond
- Waterfall on Lot
- Deck
- Recreation Room
About This Home
As of June 2018170' OF WHITE RIVER FRONTAGE - Amazing home with a slow paced setting. Near the end of a dead end street with low traffic. Watch the river run and wind from the large deck, living room, dining room, master bedroom and master bath. Canoe, kayak, fish. Main level den was transformed from a bedroom and can be converted back. The Red Pine floor is made from the lumber taken from this property. ABSOLUTELY STUNNING MATERIALS AND WORKMANSHIP. You will love this home. DO NOT RELY ON GPS. FOLLOW DIRECTIONS ON LISTING.
Last Agent to Sell the Property
Homeflex Realty, Inc License #6502125983 Listed on: 12/20/2016
Home Details
Home Type
- Single Family
Est. Annual Taxes
- $4,500
Year Built
- Built in 2002
Lot Details
- 0.83 Acre Lot
- Lot Dimensions are 161 x 224.65
- Private Waterfront
- 176 Feet of Waterfront
- Shrub
- Garden
Parking
- 3 Car Attached Garage
- Garage Door Opener
Home Design
- Composition Roof
- Concrete Siding
- Vinyl Siding
Interior Spaces
- 2,889 Sq Ft Home
- 1-Story Property
- Built-In Desk
- Ceiling Fan
- Skylights
- Insulated Windows
- Bay Window
- Living Room
- Recreation Room
- Wood Flooring
- Water Views
- Home Security System
Kitchen
- Eat-In Kitchen
- Built-In Oven
- Cooktop
- Dishwasher
- Snack Bar or Counter
Bedrooms and Bathrooms
- 3 Bedrooms | 2 Main Level Bedrooms
- Fireplace in Primary Bedroom
- Whirlpool Bathtub
Laundry
- Laundry on main level
- Dryer
- Washer
Basement
- Walk-Out Basement
- Basement Fills Entire Space Under The House
Outdoor Features
- Water Access
- Pond
- Deck
- Patio
- Waterfall on Lot
- Porch
Utilities
- Forced Air Heating and Cooling System
- Heating System Uses Propane
- Radiant Heating System
- Well
- Tankless Water Heater
- Septic System
Ownership History
Purchase Details
Home Financials for this Owner
Home Financials are based on the most recent Mortgage that was taken out on this home.Purchase Details
Home Financials for this Owner
Home Financials are based on the most recent Mortgage that was taken out on this home.Purchase Details
Home Financials for this Owner
Home Financials are based on the most recent Mortgage that was taken out on this home.Purchase Details
Home Financials for this Owner
Home Financials are based on the most recent Mortgage that was taken out on this home.Purchase Details
Similar Homes in Hesperia, MI
Home Values in the Area
Average Home Value in this Area
Purchase History
| Date | Type | Sale Price | Title Company |
|---|---|---|---|
| Warranty Deed | $251,000 | Lighouse Title Inc | |
| Warranty Deed | $227,500 | Lighthouse Title Inc | |
| Interfamily Deed Transfer | -- | None Available | |
| Interfamily Deed Transfer | -- | -- | |
| Deed | $27,000 | -- |
Mortgage History
| Date | Status | Loan Amount | Loan Type |
|---|---|---|---|
| Open | $247,274 | VA | |
| Closed | $248,000 | VA | |
| Closed | $251,000 | VA | |
| Previous Owner | $90,000 | New Conventional | |
| Previous Owner | $179,706 | New Conventional | |
| Previous Owner | $198,400 | New Conventional |
Property History
| Date | Event | Price | Change | Sq Ft Price |
|---|---|---|---|---|
| 06/28/2018 06/28/18 | Sold | $251,000 | +0.4% | $87 / Sq Ft |
| 05/05/2018 05/05/18 | Pending | -- | -- | -- |
| 03/06/2018 03/06/18 | For Sale | $250,000 | +9.9% | $87 / Sq Ft |
| 02/10/2017 02/10/17 | Sold | $227,500 | -4.8% | $79 / Sq Ft |
| 01/11/2017 01/11/17 | Pending | -- | -- | -- |
| 12/20/2016 12/20/16 | For Sale | $239,000 | -- | $83 / Sq Ft |
Tax History Compared to Growth
Tax History
| Year | Tax Paid | Tax Assessment Tax Assessment Total Assessment is a certain percentage of the fair market value that is determined by local assessors to be the total taxable value of land and additions on the property. | Land | Improvement |
|---|---|---|---|---|
| 2025 | -- | $207,100 | $207,100 | $0 |
| 2024 | $4,282 | $166,300 | $166,300 | $0 |
| 2023 | $3,981 | $139,100 | $139,100 | $0 |
| 2022 | $0 | $134,300 | $0 | $0 |
| 2021 | $3,981 | $124,000 | $124,000 | $0 |
| 2020 | $4,059 | $120,700 | $120,700 | $0 |
| 2019 | $4,056 | $118,300 | $0 | $0 |
| 2018 | $4,855 | $113,700 | $0 | $0 |
| 2017 | $3,028 | $131,600 | $0 | $0 |
| 2016 | -- | $87,400 | $0 | $0 |
| 2013 | -- | $95,500 | $0 | $0 |
Agents Affiliated with this Home
-
R
Seller's Agent in 2018
Randy Poll
Greenridge Realty Inc
(231) 250-9884
230 Total Sales
-

Buyer's Agent in 2018
David Dusenberry Sr.
Coldwell Banker Woodland Schmidt Whitehall
(231) 670-6253
162 Total Sales
-
D
Buyer's Agent in 2018
David Dusenberry
Nexes Realty Muskegon
-
K
Seller's Agent in 2017
Ken Ferrier
Homeflex Realty, Inc
(231) 571-5623
95 Total Sales
-
D
Buyer's Agent in 2017
Donna Hren
Coldwell Banker Schmidt Fremont
(231) 225-8940
46 Total Sales
Map
Source: Southwestern Michigan Association of REALTORS®
MLS Number: 16060567
APN: 014-025-300-20
- 3930 E Brenlor Rd
- 0 S Branch Ln Unit 5 25030212
- 8933 E M 20
- Unit 4 S Branch Ln
- V/L .22A Munn St
- 122 S Branch Ln
- 8,9,10&11 S Riverview Dr
- Lots 10&11 S Riverview Dr
- Lots 8 & 9 S Riverview Dr
- V/L 11.56A Michigan 20
- 0 Lizzie St
- 8869 E Hawley Rd
- 348 Munn St
- 8683 E Hawley Rd
- 400 E Michigan Ave
- 505 E Michigan Ave
- 8991 W 1 Mile Rd
- 9081 E Baker Rd
- 975 N Dickinson Ave
- 910 N Dickinson Ave






