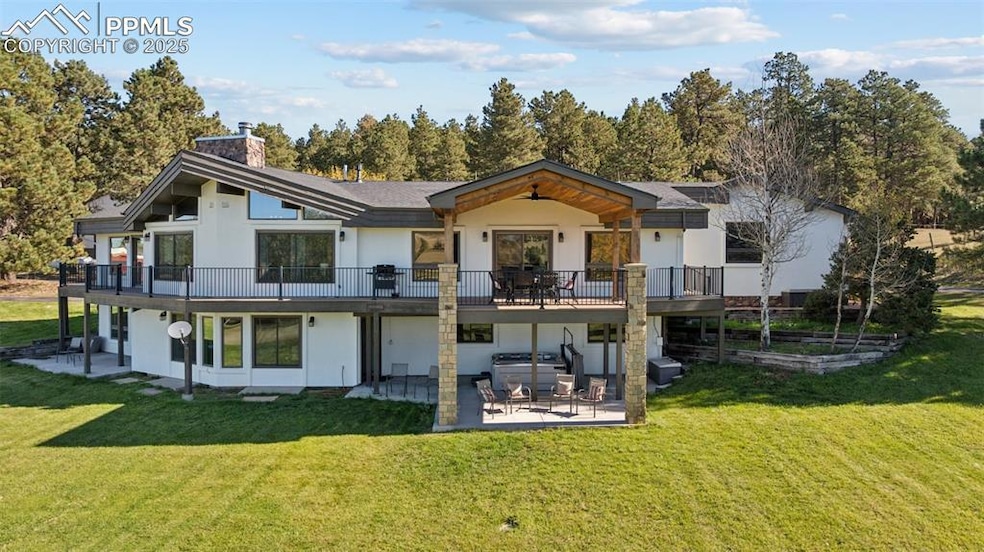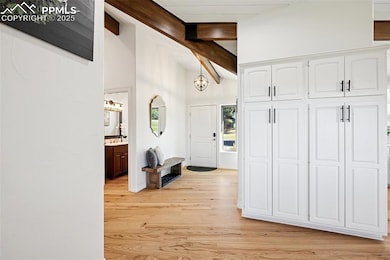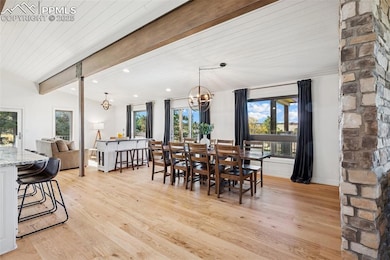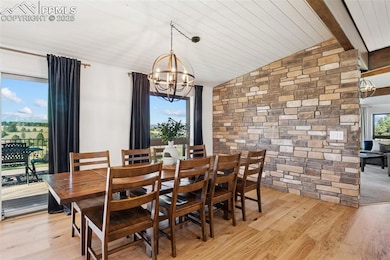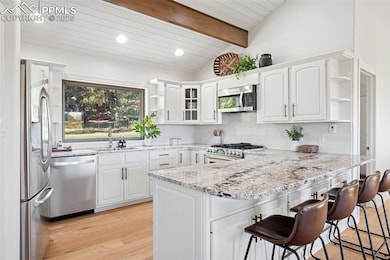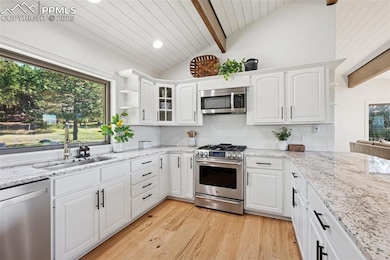3980 Walker Ridge View Colorado Springs, CO 80908
Estimated payment $12,196/month
Highlights
- Views of Pikes Peak
- Barn
- 28.52 Acre Lot
- Ray E Kilmer Elementary School Rated A-
- Stables
- Deck
About This Home
Country charm meets farmhouse elegance at this stunning 28.5-acre Walker Reserve custom ranch-style home, offering one of Colorado’s most breathtaking panoramic Pikes Peak views. Peacefully tucked among the towering pines of the Black Forest, this property combines privacy, beauty, and versatility, and is only 4 minutes east of Hwy 83 & 105 with easy access to nearby amenities. Inside, the entry opens to wood plank flooring, vaulted ceilings with beams, and expansive windows that fill the home with natural light while perfectly framing the surrounding scenery. The main level features a remodeled kitchen, an inviting sitting room, and a spacious dining area with seating for eight+. Just steps away, the covered deck extends the living space, ideal for entertaining or enjoying quiet evenings. The large family room, with stone-surround wood-burning fireplace, provides warmth and character—all with unforgettable views. The main-floor owner’s suite boasts a spa-like ensuite bath, walk-in closet, and private access to the wraparound deck. The professionally finished walk-out basement is an entertainer’s dream, offering a large recreation area with a stone gas fireplace, wet bar, and access to the under-deck patio and hot tub. A junior suite with walkout access, two additional bedrooms, and two fully remodeled baths complete the level. Additional highlights include an energy-efficient hydronic radiant heating system and an oversized garage. Equestrians, hobbyists, and entrepreneurs will appreciate the 3 outbuildings. A 60x50 workshop provides 3,000 sqft of workspace plus a 500 sqft loft/office with bathroom, kitchen, and laundry. Equipped with its own septic, radiant floor heat, forced air, and electricity, it is ready for creative pursuits. A 36x48 workshop with a concrete floor and electricity expands the possibilities. Horse lovers will enjoy the 3-stall barn with tack room, fenced pastures, and ample space for livestock. Truly one of a kind - Schedule your tour today!
Home Details
Home Type
- Single Family
Est. Annual Taxes
- $7,339
Year Built
- Built in 1994
Lot Details
- 28.52 Acre Lot
- Rural Setting
- Level Lot
- Meadow
- Landscaped with Trees
Parking
- 8 Car Garage
- Heated Garage
- Workshop in Garage
- Garage Door Opener
- Gravel Driveway
Property Views
- Pikes Peak
- Panoramic
- Mountain
- Rock
Home Design
- Ranch Style House
- Slab Foundation
- Shingle Roof
- Wood Siding
- Stucco
Interior Spaces
- 3,600 Sq Ft Home
- Beamed Ceilings
- Vaulted Ceiling
- Ceiling Fan
- Multiple Fireplaces
- Gas Fireplace
- Six Panel Doors
- Great Room
Kitchen
- Oven
- Microwave
- Dishwasher
- Disposal
Flooring
- Wood
- Carpet
- Tile
Bedrooms and Bathrooms
- 4 Bedrooms
Laundry
- Dryer
- Washer
Basement
- Walk-Out Basement
- Basement Fills Entire Space Under The House
- Fireplace in Basement
Outdoor Features
- Deck
- Covered Patio or Porch
- Shed
- Shop
Location
- Property is near a park
- Property near a hospital
- Property is near schools
- Property is near shops
Schools
- Kilmer Elementary School
- Lewis Palmer Middle School
- Lewis Palmer High School
Utilities
- Hot Water Heating System
- Radiant Heating System
- Heating System Uses Propane
- 220 Volts
- Propane
- 1 Water Well
Additional Features
- Remote Devices
- Barn
- Stables
Community Details
- Hiking Trails
Map
Home Values in the Area
Average Home Value in this Area
Property History
| Date | Event | Price | List to Sale | Price per Sq Ft |
|---|---|---|---|---|
| 11/08/2025 11/08/25 | Pending | -- | -- | -- |
| 10/08/2025 10/08/25 | For Sale | $2,200,000 | -- | $611 / Sq Ft |
Source: Pikes Peak REALTOR® Services
MLS Number: 1087853
- 4225 Walker Vista Heights
- 4450 Walker Ridge View
- 4130 Walker Rd
- 17955 Grama Ridge
- 18190 Bakers Farm Rd
- 18210 Pine Vista Place
- 18165 Woodhaven Dr
- 18045 Woodhaven Place
- 17820 Pioneer Crossing
- 4136 Pinehurst Cir
- 4082 Pinehurst Cir
- 4420 Edgedale Way
- 19902 Elk Creek Dr W
- 17576 Cabin Hill Ln
- 18615 Brown Rd
- 18515 Brown Rd
- 18763 Brown Rd
- 18795 Brown Rd
- 18635 Brown Rd
- 18595 Brown Rd
