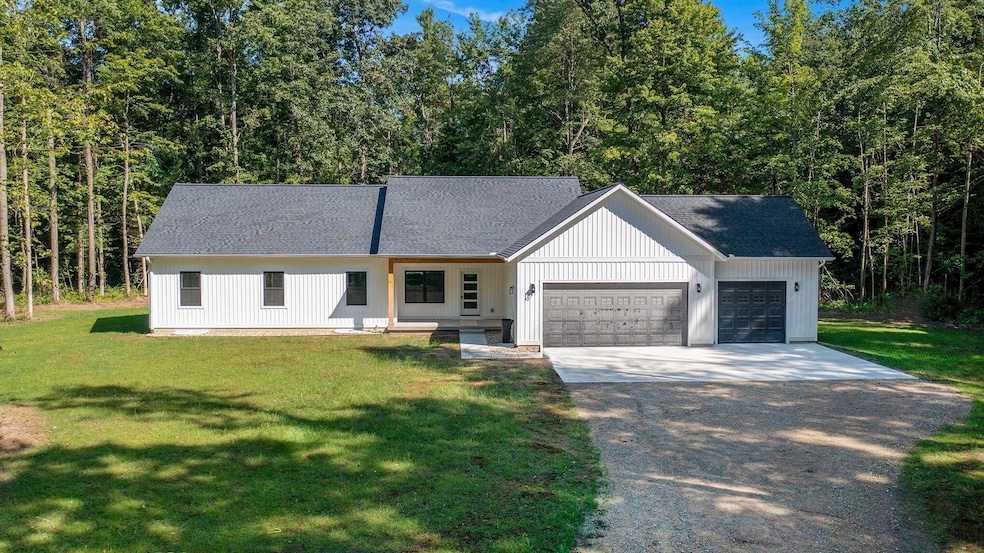
3981 112th Ave Allegan, MI 49010
Estimated payment $3,318/month
Highlights
- New Construction
- Wooded Lot
- 3 Car Attached Garage
- Deck
- Porch
- Laundry Room
About This Home
Brand New!!! Come see this newly constructed home just southwest of Allegan near Little John Lake. Over 3500 finished square feet of living space. Six bedrooms, three and a half bathrooms, with a large open concept living, dining, kitchen area. The kitchen is equipped with new appliances. Main floor laundry room, mud entry area and three car garage. Main floor master suite with walk-in closet and on suite bath. Lower-level features three bedrooms, full bath and large family room. This home sits on 4 acres of land and is a short drive from the City of Allegan.
Listing Agent
Coldwell Banker Sneller Real Estate License #6501342845 Listed on: 09/01/2025

Home Details
Home Type
- Single Family
Est. Annual Taxes
- $1,000
Year Built
- Built in 2025 | New Construction
Lot Details
- 4 Acre Lot
- Lot Dimensions are 332 x 526
- Level Lot
- Wooded Lot
Parking
- 3 Car Attached Garage
- Front Facing Garage
- Garage Door Opener
- Gravel Driveway
Home Design
- Shingle Roof
- Vinyl Siding
Interior Spaces
- 3,542 Sq Ft Home
- 1-Story Property
- Insulated Windows
- Window Screens
- Dining Area
- Finished Basement
- Basement Fills Entire Space Under The House
Kitchen
- Range
- Microwave
- Dishwasher
- Kitchen Island
Flooring
- Carpet
- Laminate
Bedrooms and Bathrooms
- 6 Bedrooms | 3 Main Level Bedrooms
Laundry
- Laundry Room
- Laundry on main level
Outdoor Features
- Deck
- Porch
Utilities
- Forced Air Heating and Cooling System
- Heating System Uses Propane
- Well
- Septic System
Map
Home Values in the Area
Average Home Value in this Area
Property History
| Date | Event | Price | Change | Sq Ft Price |
|---|---|---|---|---|
| 09/01/2025 09/01/25 | For Sale | $595,000 | -- | $168 / Sq Ft |
Similar Homes in Allegan, MI
Source: Southwestern Michigan Association of REALTORS®
MLS Number: 25044532
- 3995 112th Ave
- 1084 38th St
- 1143 38th St
- 1005 41st St
- V/L W 110th Ave
- 3706 Country Ct
- 1055 42nd St
- 0 42nd St Unit Rear Land 25022320
- 3687 111th Ave
- 919 Armintrout Ridge Ct
- 923 Armintrout Ridge Ct
- 4338 110th Ave
- 3537 Lake Ridge Ln
- 1692 Ryan Woods Ct
- 3570 109th Ave
- 304 39th St
- 1670 Nature View Ln
- V/L Wintergreen Dr Unit Lot 48
- 704 38th St
- Lot 9 Wildwood Dr
- 602-1/2 Hooker Rd
- 125 Briggs St
- 700 Vista Dr
- 236 E Allegan St Unit 236
- 1286 106th Ave
- 780 N Main St
- 780 N Main St
- 412 Thomas St Unit 412 #4
- 2111 Heyboer Dr
- 542 Mill St
- 253 Center St
- 253 Center St
- 253 Center St
- 253 Center St
- 4671 Winding Way Unit 4
- 532 Forrest St
- 3510 N Drake Rd
- 871 St Joseph St
- 879 Saint Joseph St
- 541 Woodfield Cir






