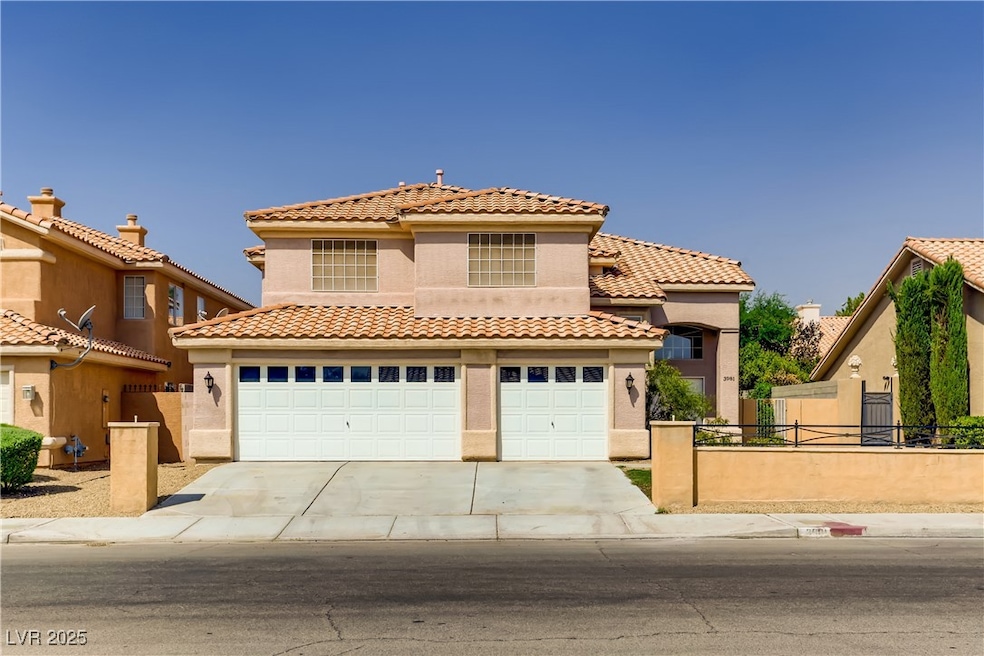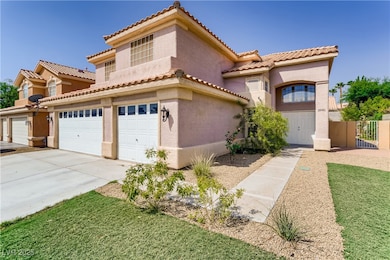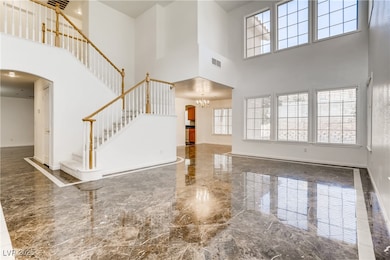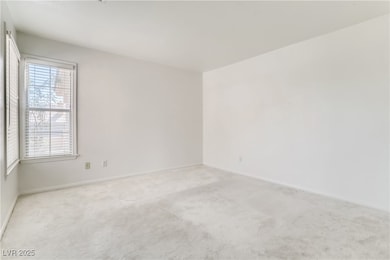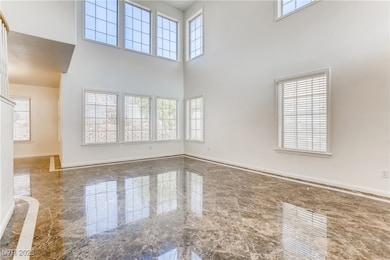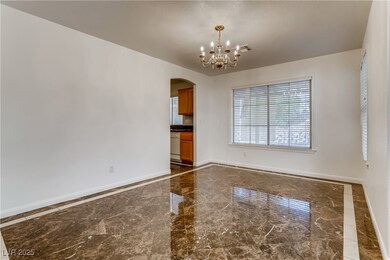3981 Erva St Las Vegas, NV 89147
Rancho Viejo NeighborhoodHighlights
- No HOA
- Soaking Tub
- Tile Flooring
- 3 Car Attached Garage
- Two cooling system units
- Desert Landscape
About This Home
This beautifully upgraded 2 story home offers over 3,000 square feet of living space with 4 bedrooms and 3 bathrooms. Designed with both comfort and style in mind, the open layout features soaring ceilings, abundant natural light, and spacious living areas that flow seamlessly together. The gourmet kitchen is a showpiece with granite countertops, stainless steel appliances, modern cabinetry, and plenty of room for both cooking and entertaining. The expansive primary suite provides a true retreat with a spa-like bathroom that includes dual sinks, a soaking tub, and a generous walk-in closet. Additional bedrooms offer flexibility for family, guests, or a home office. Outside, a private backyard with a covered patio and low-maintenance landscaping creates the perfect setting for relaxing evenings or gatherings. A three-car garage, upgraded flooring, and contemporary finishes add to the appeal, while the location offers quick access to the Beltway, Summerlin, shopping, dining, and parks.
Listing Agent
Alternative Real Estate Brokerage Phone: 702-745-1205 License #B.0144906 Listed on: 10/04/2025
Home Details
Home Type
- Single Family
Est. Annual Taxes
- $3,420
Year Built
- Built in 1997
Lot Details
- 6,970 Sq Ft Lot
- East Facing Home
- Back Yard Fenced
- Block Wall Fence
- Desert Landscape
- Artificial Turf
Parking
- 3 Car Attached Garage
- Inside Entrance
Home Design
- Frame Construction
- Tile Roof
- Stucco
Interior Spaces
- 3,017 Sq Ft Home
- 2-Story Property
- Ceiling Fan
- Gas Fireplace
- Blinds
- Family Room with Fireplace
- Tile Flooring
Kitchen
- Gas Oven
- Gas Range
- Dishwasher
- Disposal
Bedrooms and Bathrooms
- 4 Bedrooms
- 3 Full Bathrooms
- Soaking Tub
Laundry
- Laundry on main level
- Washer and Dryer
Schools
- Bendorf Elementary School
- Lawrence Middle School
- Spring Valley High School
Utilities
- Two cooling system units
- Central Air
- Multiple Heating Units
- Heating System Uses Gas
- Cable TV Available
Listing and Financial Details
- Security Deposit $2,749
- Property Available on 11/3/25
- Tenant pays for electricity, gas, grounds care, sewer, trash collection, water
Community Details
Overview
- No Home Owners Association
- Starlight Luxury Homes 6 Subdivision
Pet Policy
- Call for details about the types of pets allowed
Map
Source: Las Vegas REALTORS®
MLS Number: 2724768
APN: 163-17-414-017
- 9272 W Viking Rd
- 9273 Sailing Water Ave
- 3930 Starfield Ln Unit O58
- 3910 Starfield Ln
- 3769 Erva St
- 3774 Emerald Bay Cir
- 8983 Emerald Waters Ct
- 3735 Emerald Bay Cir
- 9477 Catalina Cove Cir
- 3851 Cape Royal St
- 9509 Gainey Ranch Ave
- 9485 Camino Capistrano Ln Unit 1
- 9500 Catalina Cove Cir
- 8887 Mia Moore Ave
- 8925 W Flamingo Rd Unit 111
- 8925 W Flamingo Rd Unit 306
- 8925 W Flamingo Rd Unit 101
- 8925 W Flamingo Rd Unit 201
- 8925 W Flamingo Rd Unit 310
- 8925 W Flamingo Rd Unit 218
- 3921 Argent Star Ct
- 9272 W Viking Rd
- 9343 Gray Duck Ct
- 9100 W Flamingo Rd
- 9351 Snow Flower Ave
- 9105 W Flamingo Rd
- 9011 W Viking Rd
- 3769 Erva St
- 3870 Cotillion Ct
- 3923 Starfield Ln
- 9300 Cool Creek Ave
- 9353 W Twain Ave
- 3731 Moss Ridge Ct
- 3824 Cape Royal St
- 3681 Calico Brook Ct
- 9537 Gainey Ranch Ave
- 8925 W Flamingo Rd Unit 201
- 8925 W Flamingo Rd Unit 232
- 8925 W Flamingo Rd Unit 210
- 8925 W Flamingo Rd Unit 120
