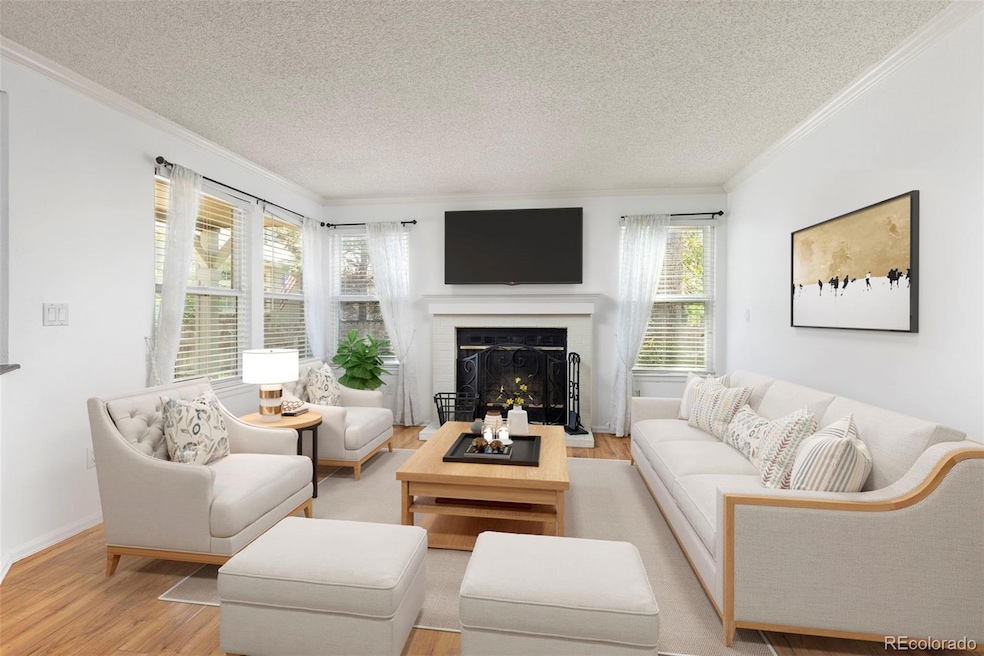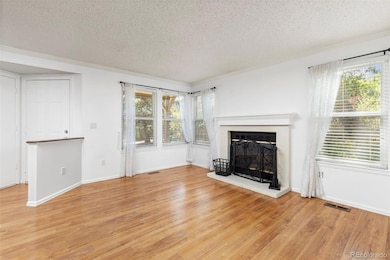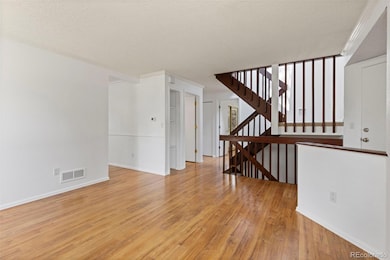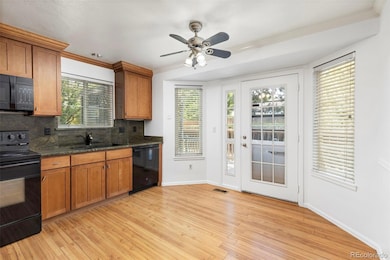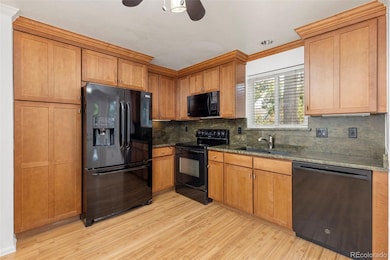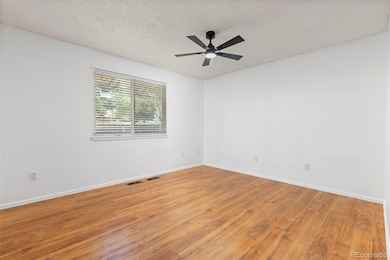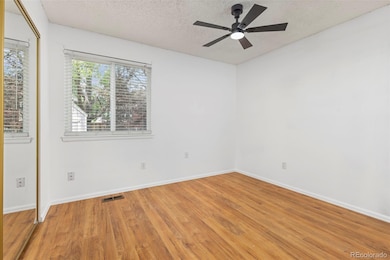3981 W 127th Ave Broomfield, CO 80020
Brandywine NeighborhoodEstimated payment $3,469/month
Highlights
- Deck
- Wood Flooring
- No HOA
- Legacy High School Rated A-
- Granite Countertops
- Cul-De-Sac
About This Home
Life on 127th is quiet and easy. The cul-de-sac keeps traffic low, and there’s open space right across the street with trails for a quick walk and a small pond where neighbors pause to feed the ducks. Out back, there are no homes behind you, so evenings feel private.
Inside, the layout adapts to real life: two bedrooms upstairs, two on the main level, and one in the finished basement. Use them for sleeping, a home office, or guests, whatever the week demands. The home is clean and move-in ready. The living room centers on a real wood-burning fireplace that makes cold nights slow down. The finished basement adds space for movies, a game table, or a quiet workspace.
You’re in a sought-after neighborhood with convenient access to schools and shopping. The basics are handled, the location is dialed in, and the floor plan simply works.
This home comes with a Buyer's Choice Incentive, which offers a Free 1-year Temporary Interest Rate Buydown OR
a credit towards a Permanent Interest Rate Buydown by simply getting approved and closing with preferred lender.
Listing Agent
8z Real Estate Brokerage Email: dan@8z.com,303-349-9288 License #100017462 Listed on: 09/04/2025

Home Details
Home Type
- Single Family
Est. Annual Taxes
- $3,874
Year Built
- Built in 1987
Lot Details
- 7,081 Sq Ft Lot
- Cul-De-Sac
- Property is Fully Fenced
- Property is zoned R-PUD
Parking
- 2 Car Attached Garage
Home Design
- Slab Foundation
- Frame Construction
- Composition Roof
Interior Spaces
- 2-Story Property
- Ceiling Fan
- Wood Burning Fireplace
- Smart Doorbell
- Family Room
- Living Room
Kitchen
- Oven
- Cooktop
- Microwave
- Dishwasher
- Granite Countertops
Flooring
- Wood
- Carpet
- Tile
Bedrooms and Bathrooms
- 2 Full Bathrooms
Laundry
- Laundry Room
- Dryer
- Washer
Finished Basement
- Basement Fills Entire Space Under The House
- 1 Bedroom in Basement
Outdoor Features
- Deck
- Front Porch
Schools
- Mountain View Elementary School
- Westlake Middle School
- Legacy High School
Additional Features
- Smoke Free Home
- Forced Air Heating and Cooling System
Community Details
- No Home Owners Association
- Brandywine Subdivision
Listing and Financial Details
- Exclusions: Seller's Personal Property
- Assessor Parcel Number R0022304
Map
Home Values in the Area
Average Home Value in this Area
Tax History
| Year | Tax Paid | Tax Assessment Tax Assessment Total Assessment is a certain percentage of the fair market value that is determined by local assessors to be the total taxable value of land and additions on the property. | Land | Improvement |
|---|---|---|---|---|
| 2025 | $3,874 | $36,360 | $8,140 | $28,220 |
| 2024 | $3,874 | $36,130 | $7,800 | $28,330 |
| 2023 | $3,839 | $41,290 | $8,910 | $32,380 |
| 2022 | $3,203 | $28,350 | $5,740 | $22,610 |
| 2021 | $3,303 | $29,170 | $5,910 | $23,260 |
| 2020 | $3,125 | $27,300 | $5,600 | $21,700 |
| 2019 | $3,127 | $27,490 | $5,640 | $21,850 |
| 2018 | $2,669 | $22,630 | $3,980 | $18,650 |
| 2017 | $2,431 | $25,020 | $4,400 | $20,620 |
| 2016 | $2,304 | $20,900 | $4,300 | $16,600 |
| 2015 | $2,304 | $16,700 | $4,550 | $12,150 |
| 2014 | $1,892 | $16,700 | $4,550 | $12,150 |
Property History
| Date | Event | Price | List to Sale | Price per Sq Ft |
|---|---|---|---|---|
| 10/17/2025 10/17/25 | Price Changed | $599,900 | -1.6% | $281 / Sq Ft |
| 09/04/2025 09/04/25 | For Sale | $609,900 | -- | $286 / Sq Ft |
Purchase History
| Date | Type | Sale Price | Title Company |
|---|---|---|---|
| Warranty Deed | $250,000 | Land Title Guarantee Company | |
| Interfamily Deed Transfer | -- | Land Title Guarantee Company | |
| Warranty Deed | $237,000 | Guardian Title | |
| Warranty Deed | $225,000 | -- | |
| Deed | -- | -- | |
| Deed | $116,000 | -- |
Mortgage History
| Date | Status | Loan Amount | Loan Type |
|---|---|---|---|
| Previous Owner | $177,200 | New Conventional | |
| Previous Owner | $189,600 | Unknown | |
| Previous Owner | $140,000 | No Value Available |
Source: REcolorado®
MLS Number: 7882125
APN: 1573-31-1-12-011
- 3974 Cambridge Ave
- 12647 Davis St
- 12545 Tammywood St
- 12510 Newton St
- 12805 King St
- 12695 Wolff St
- 12620 Winona Ct
- 12605 Winona Ct
- 3311 Queen Ct
- 12436 Julian Ct
- 3414 W 126th Place
- 12224 Sunflower St
- 3406 W 126th Dr
- 3422 W 125th Dr
- 3686 Glacier Rim Trail Unit E
- 13050 Hazel Ct
- 12205 Perry St Unit 56
- 12205 Perry St Unit 167
- 12205 Perry St Unit 17
- 3080 S Princess Cir
- 4253 Choke Cherry Ave
- 4344 Fern Ave
- 13005 Lowell Ct
- 3592 W 131st Place
- 12617 Julian St
- 12295 Crabapple St
- 12960 Hazel Dr
- 1030 E 10th Ave
- 22 Amesbury St
- 11900 Newton St
- 3751 W 136th Ave
- 11908 N Meade Ct
- 3420 Boulder Cir Unit 103
- 13177 Bryant Cir
- 3210 Boulder Cir Unit 203
- 11770 Perry St
- 1001 E 1st Ave
- 11718 Perry St
- 13593 Decatur Place
- 2927 W 119th Ave Unit 101
