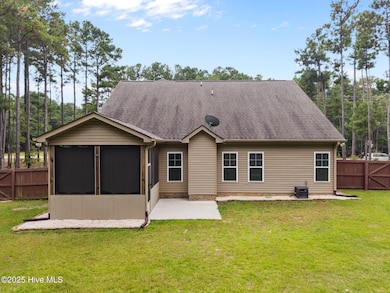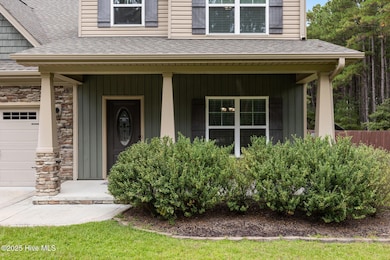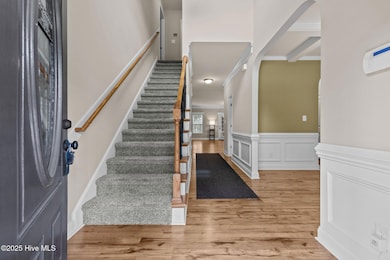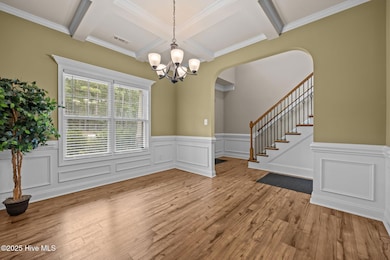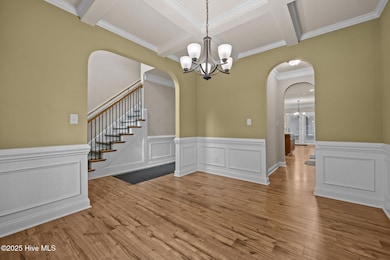3982 Old Us 421 Lillington, NC 27546
4
Beds
2.5
Baths
2,252
Sq Ft
0.7
Acres
Highlights
- Main Floor Primary Bedroom
- No HOA
- Fenced Yard
- 1 Fireplace
- Formal Dining Room
- Soaking Tub
About This Home
Beautiful 4-bedroom, 3.5-bath home offering 2,252 sq. ft. of living space. The main-level master suite features a walk-in closet, double vanity, soaking tub, and separate shower. The kitchen is equipped with granite countertops and opens to a spacious living area with an electric fireplace. Additional bedrooms and baths are located upstairs, providing ample space for family or guests. Outdoor living includes a screened-in patio and fenced backyard. A 2-car garage and concrete driveway add convenience. Pets are negotiable with a non-refundable pet deposit. Available October 1.
Home Details
Home Type
- Single Family
Est. Annual Taxes
- $2,238
Year Built
- Built in 2018
Lot Details
- 0.7 Acre Lot
- Fenced Yard
- Wood Fence
Home Design
- Vinyl Siding
- Stone Veneer
Interior Spaces
- 2,252 Sq Ft Home
- 2-Story Property
- Ceiling Fan
- 1 Fireplace
- Blinds
- Formal Dining Room
Kitchen
- Dishwasher
- Kitchen Island
Flooring
- Carpet
- Vinyl
Bedrooms and Bathrooms
- 4 Bedrooms
- Primary Bedroom on Main
- Soaking Tub
- Walk-in Shower
Parking
- 2 Car Attached Garage
- Front Facing Garage
- Driveway
Schools
- Lillington-Shawtown Elementary School
- Harnett Central Middle School
- Harnett Central High School
Additional Features
- Screened Patio
- Heat Pump System
Listing and Financial Details
- Tenant pays for cable TV, trash collection, water, lawn maint, electricity, deposit
Community Details
Overview
- No Home Owners Association
Pet Policy
- Pets allowed on a case-by-case basis
Map
Source: Hive MLS
MLS Number: 100531052
APN: 130527 0052 13
Nearby Homes
- 4072 Old Us Highway 421
- 85 Bella Howington Dr
- 79 Widgeon Way
- 330 Mamie Ferguson Dr
- 310 Mamie Ferguson Dr
- The Clayton Plan at Duncan's Creek
- The Raleigh Plan at Duncan's Creek
- The Hanover Plan at Duncan's Creek
- The Smithfield Plan at Duncan's Creek
- The Durham Plan at Duncan's Creek
- The Guilford Plan at Duncan's Creek
- The Brunswick Plan at Duncan's Creek
- The Cary Plan at Duncan's Creek
- The Apex Plan at Duncan's Creek
- The Garner Plan at Duncan's Creek
- The Wilson Plan at Duncan's Creek
- The Selma Plan at Duncan's Creek
- The Holly Plan at Duncan's Creek
- 120 Mamie Ferguson Dr
- Lot 2 Joe Collins Rd
- 464 Tirzah Dr
- 126 Florida St
- 506 S 14th St
- 1315 S 12th St Unit A
- 53 Jones Creek Ln
- 121 Laura Ln
- 107 Laura Ln Unit A
- 200 Beacon Hill Rd
- 40 Arlie Ln
- 63 Village Edge Dr
- 58 Florida St
- 42 Folkstone Ct
- 16 Powder Ct
- 41 Page Rd
- 185 Southern Place
- 92 Bird Dog Dr
- 76 Ben Ct
- 160 Global Ave
- 141 Chapel St
- 291 Hanging Elm Ln

