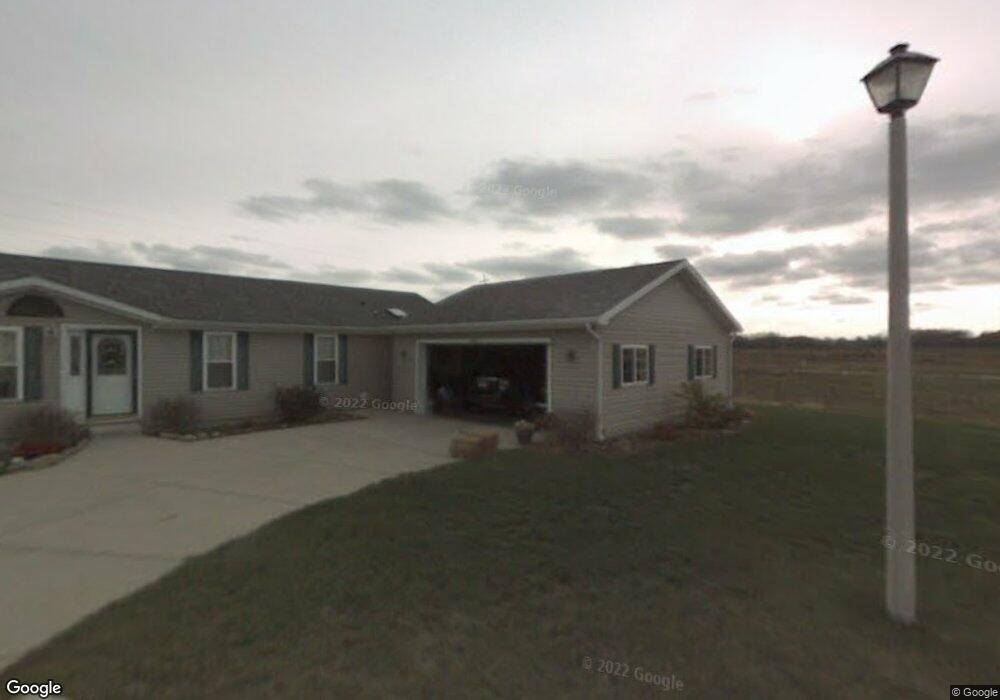3982 Stirrup St East Lansing, MI 48823
Estimated Value: $305,000 - $352,000
3
Beds
3
Baths
1,544
Sq Ft
$216/Sq Ft
Est. Value
About This Home
This home is located at 3982 Stirrup St, East Lansing, MI 48823 and is currently estimated at $334,031, approximately $216 per square foot. 3982 Stirrup St is a home with nearby schools including Gier Park School, Pattengill Academy, and Eastern Lansing High School.
Ownership History
Date
Name
Owned For
Owner Type
Purchase Details
Closed on
Aug 26, 2021
Sold by
Falcon Pointe Holding Llc
Bought by
Jones Tobias R
Current Estimated Value
Home Financials for this Owner
Home Financials are based on the most recent Mortgage that was taken out on this home.
Original Mortgage
$256,405
Outstanding Balance
$233,309
Interest Rate
2.8%
Mortgage Type
New Conventional
Estimated Equity
$100,722
Purchase Details
Closed on
Jun 22, 2018
Sold by
Fp Investors Llc
Bought by
Falcon Pointe Holding Llc
Home Financials for this Owner
Home Financials are based on the most recent Mortgage that was taken out on this home.
Original Mortgage
$975,000
Interest Rate
4.5%
Mortgage Type
Commercial
Create a Home Valuation Report for This Property
The Home Valuation Report is an in-depth analysis detailing your home's value as well as a comparison with similar homes in the area
Home Values in the Area
Average Home Value in this Area
Purchase History
| Date | Buyer | Sale Price | Title Company |
|---|---|---|---|
| Jones Tobias R | $40,500 | Bell Ttl Agcy Of East Lansin | |
| Falcon Pointe Holding Llc | -- | Bell Title Co |
Source: Public Records
Mortgage History
| Date | Status | Borrower | Loan Amount |
|---|---|---|---|
| Open | Jones Tobias R | $256,405 | |
| Previous Owner | Falcon Pointe Holding Llc | $975,000 |
Source: Public Records
Tax History Compared to Growth
Tax History
| Year | Tax Paid | Tax Assessment Tax Assessment Total Assessment is a certain percentage of the fair market value that is determined by local assessors to be the total taxable value of land and additions on the property. | Land | Improvement |
|---|---|---|---|---|
| 2025 | $6,159 | $154,900 | $20,300 | $134,600 |
| 2024 | $5,666 | $142,300 | $19,700 | $122,600 |
| 2023 | $5,378 | $125,200 | $0 | $0 |
| 2022 | $5,546 | $115,200 | $17,300 | $97,900 |
| 2021 | $850 | $16,000 | $16,000 | $0 |
| 2020 | $846 | $16,000 | $16,000 | $0 |
| 2019 | $821 | $12,500 | $12,500 | $0 |
| 2018 | $192 | $15,000 | $15,000 | $0 |
Source: Public Records
Map
Nearby Homes
- The Madison Plan at Eagle Eye
- The Maplewood Plan at Eagle Eye
- 639 Willet Way
- 657 Puffin Place Unit 224
- 609 Avocet Dr Unit 210
- 3303 Wharton St Unit 15
- 3260 Wharton St Unit 8
- 2855 Coleman Rd
- 3040 Hamlet Cir
- 5945 E Coleman Rd
- 2943 Marfitt Rd Unit 24
- 500 Merlin Dr Unit 406
- 950 Harrington Ln
- 220 Saint Ives N
- 2772 Marfitt Rd
- 317 Cadgewith E
- 4172 Hamlet Cove Unit 14
- 3239 County Line Rd
- 16736 Towar Ave
- 6343 Towar Ave
- 3978 Stirrup St
- 3986 Stirrup St
- 3981 Stirrup St
- 3985 Stirrup St
- 3974 Stirrup St
- 3989 Stirrup St
- 3973 Stirrup St
- 3970 Stirrup St
- 586 Palomino St
- 596 Palomino St
- 446 W Palomino Dr
- 526 W Palomino Dr
- 436 W Palomino Dr
- 466 W Palomino Dr
- 476 W Palomino Dr
- 3982 Gallop Rd
- 4064 Palomino Dr
- 3978 Gallop Rd
- 3986 Gallop Rd
- 4068 Palomino Dr
