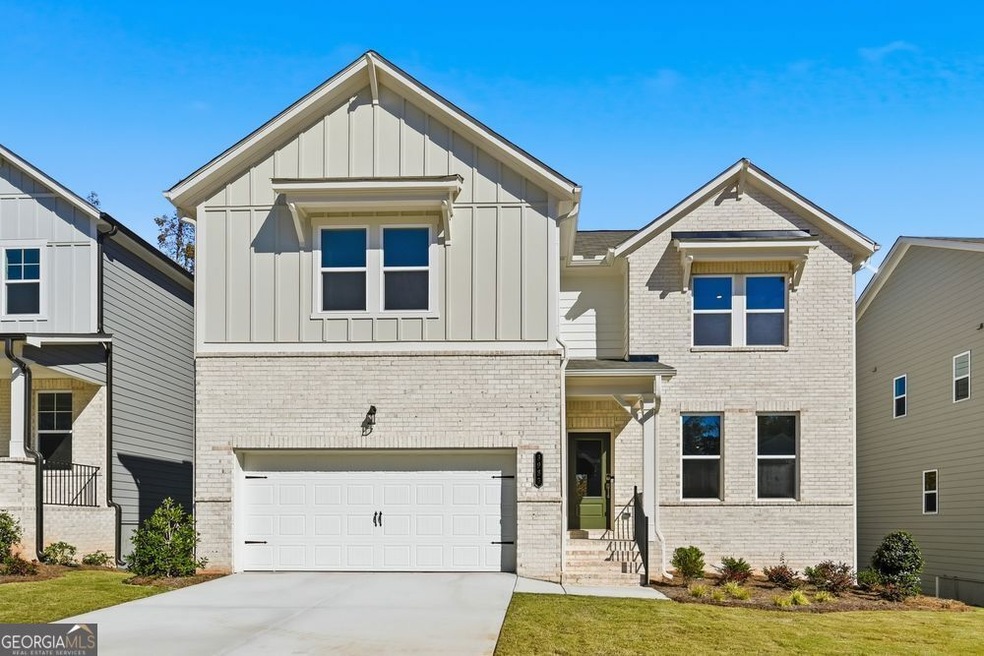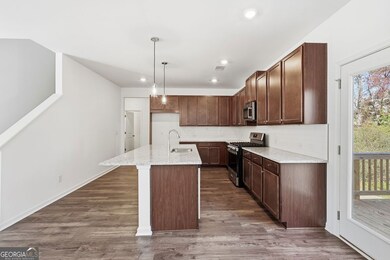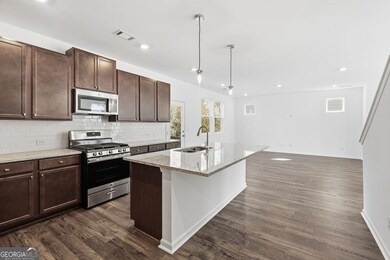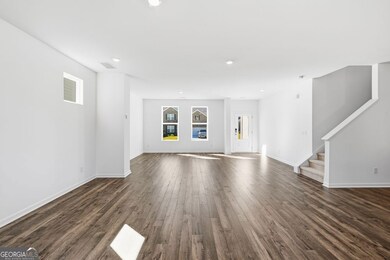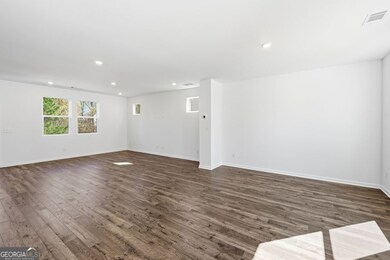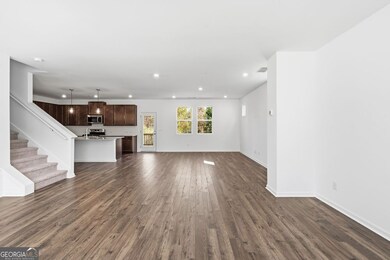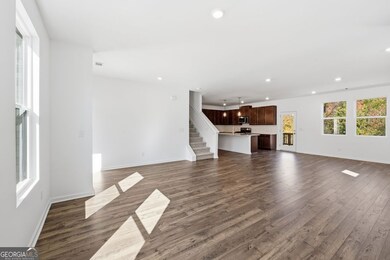3983 Alderstone Dr Flowery Branch, GA 30542
Estimated payment $2,930/month
Highlights
- New Construction
- City View
- Deck
- Flowery Branch High School Rated A-
- Craftsman Architecture
- Loft
About This Home
New Construction - Ready Now! Built by America's Most Trusted Homebuilder. Welcome to the Fairfield at 3983 Alderstone Drive in Falls Creek! This floor plan offers bright, open-concept living with seamless flow between the kitchen, great room and dining area-perfect for hosting. Just off the kitchen, a flex space adds versatility as extra storage or a pantry. Upstairs, you'll find a cozy loft, two secondary bedrooms with a shared full bath, a convenient laundry room, and a private primary suite with a walk-in shower, a soaking tub, dual sinks and a generous closet. Need more room? The unfinished basement is ready to make your own. Surrounded by scenic nature and a charming, welcoming downtown, this community blends beautiful homes, modern features and a truly exceptional location. Additional highlights include: additional shelving in the main floor flex room, an unfinished basement, extended hard surface flooring on the main floor, and a tub with a separate shower in the primary bathroom. MLS#10550973
Home Details
Home Type
- Single Family
Year Built
- Built in 2025 | New Construction
Lot Details
- 6,098 Sq Ft Lot
- Level Lot
HOA Fees
- $58 Monthly HOA Fees
Home Design
- Craftsman Architecture
- Contemporary Architecture
- Traditional Architecture
- Brick Exterior Construction
- Slab Foundation
Interior Spaces
- 2,268 Sq Ft Home
- 2-Story Property
- Tray Ceiling
- High Ceiling
- Great Room
- Loft
- City Views
- Pull Down Stairs to Attic
- Fire and Smoke Detector
Kitchen
- Walk-In Pantry
- Oven or Range
- Kitchen Island
- Solid Surface Countertops
Flooring
- Carpet
- Tile
- Vinyl
Bedrooms and Bathrooms
- 3 Bedrooms
- Walk-In Closet
- Double Vanity
- Soaking Tub
Laundry
- Laundry Room
- Laundry on upper level
Unfinished Basement
- Interior and Exterior Basement Entry
- Stubbed For A Bathroom
- Natural lighting in basement
Parking
- 2 Car Garage
- Parking Accessed On Kitchen Level
- Garage Door Opener
Eco-Friendly Details
- Energy-Efficient Appliances
- Energy-Efficient Windows
- Energy-Efficient Thermostat
Outdoor Features
- Deck
Schools
- Martin Elementary School
- C W Davis Middle School
- Flowery Branch High School
Utilities
- Forced Air Zoned Heating and Cooling System
- Heating System Uses Natural Gas
Listing and Financial Details
- Tax Lot 76
Community Details
Overview
- $700 Initiation Fee
- Association fees include swimming
- Falls Creek Subdivision
Recreation
- Community Pool
Map
Home Values in the Area
Average Home Value in this Area
Property History
| Date | Event | Price | List to Sale | Price per Sq Ft |
|---|---|---|---|---|
| 11/01/2025 11/01/25 | Price Changed | $458,670 | -3.9% | $202 / Sq Ft |
| 10/07/2025 10/07/25 | Price Changed | $477,520 | -5.4% | $211 / Sq Ft |
| 07/30/2025 07/30/25 | For Sale | $504,990 | -- | $223 / Sq Ft |
Source: Georgia MLS
MLS Number: 10550973
- 1041 Wellspring Ct
- 4005 Sunfish Ln
- 4005 Sunfish Ln Unit Plan B-ALT
- 4005 Sunfish Ln Unit Plan A
- 4005 Sunfish Ln Unit Plan B
- 4131 Warren Rd
- 4044 Boulder Place
- 1100 Harwood Rd
- 1000 Overbrook Dr
- 4121 Burgundy Way
- 3957 Edgebrook Dr
- 4456 Railroad St
- 4620 Woodlane Dr
- 4000 Walden Way
- 3500 Peaks Cir
- 4300 McClure Springs Dr
- 5141 Fox Den Rd
- 4542 Candlestick Ln
- 3953 Mcclure Dr Unit 14B
- 3704 Bolding Rd
