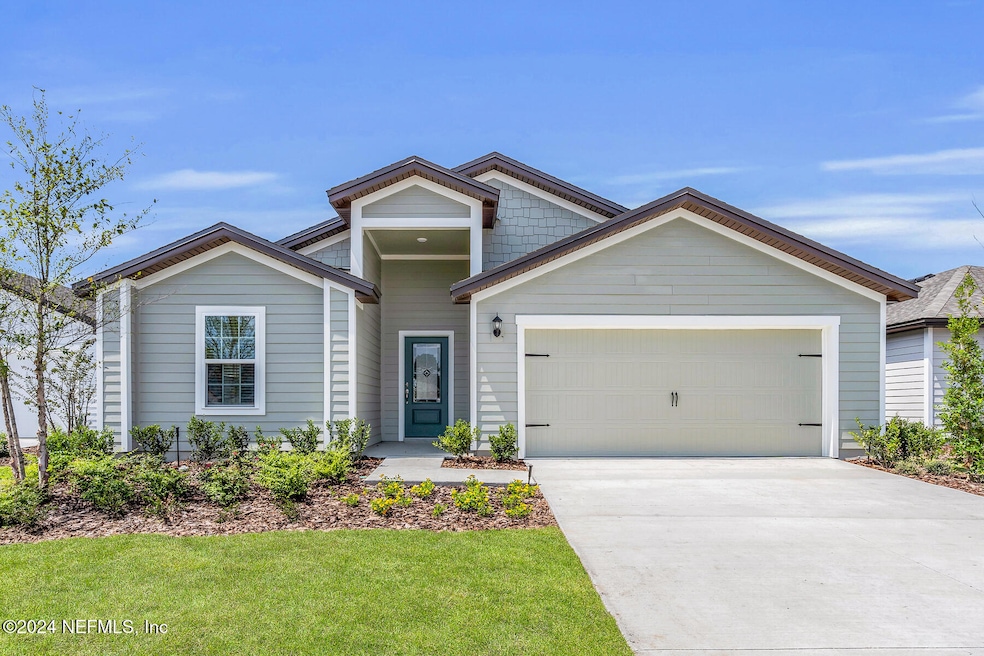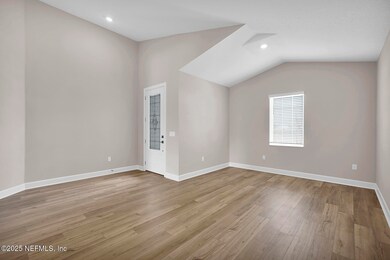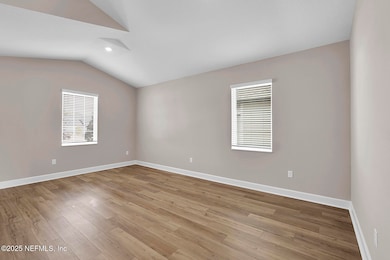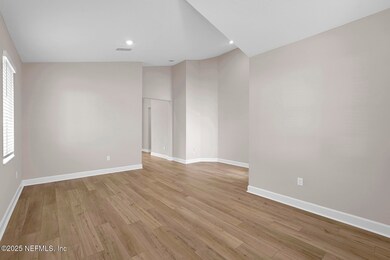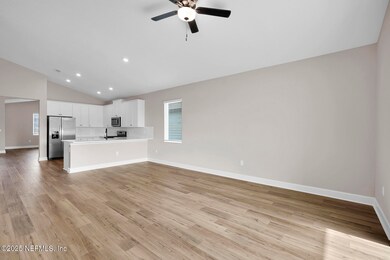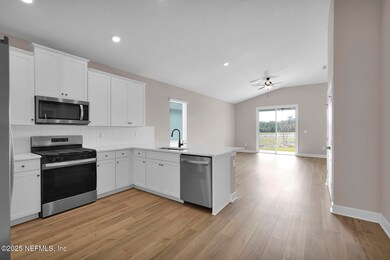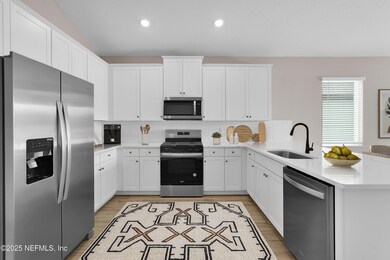3983 Gareys Ferry Way Middleburg, FL 32068
Estimated payment $2,967/month
Highlights
- Under Construction
- Gated Community
- Traditional Architecture
- Middleburg Elementary School Rated A-
- Vaulted Ceiling
- Pickleball Courts
About This Home
Discover the charm of The Hillcrest, the newest addition to Westport Landing, crafted to elevate your family's everyday living. This exceptional 4-bedroom, 2-bathroom home features premium amenities, including a stunning covered patio, expansive open-concept entertainment areas, and a chef-inspired upgraded kitchen. The Hillcrest seamlessly combines modern conveniences with a thoughtfully designed layout, offering a perfect blend of style and functionality to create an inviting and harmonious home environment.
Listing Agent
GAYLE VAN WAGENEN
LGI REALTY - FLORIDA, LLC License #3075192 Listed on: 02/28/2025
Home Details
Home Type
- Single Family
Year Built
- Built in 2024 | Under Construction
Lot Details
- 6,011 Sq Ft Lot
HOA Fees
- $110 Monthly HOA Fees
Parking
- 2 Car Attached Garage
- Garage Door Opener
Home Design
- Traditional Architecture
- Wood Frame Construction
- Shingle Roof
Interior Spaces
- 1,847 Sq Ft Home
- 1-Story Property
- Vaulted Ceiling
- Ceiling Fan
- Living Room
- Dining Room
- Utility Room
- Washer and Gas Dryer Hookup
- Fire and Smoke Detector
Kitchen
- Gas Oven
- Gas Cooktop
- Microwave
- Ice Maker
- Dishwasher
- Disposal
Flooring
- Carpet
- Vinyl
Bedrooms and Bathrooms
- 4 Bedrooms
- Walk-In Closet
- Jack-and-Jill Bathroom
- 2 Full Bathrooms
- Bathtub With Separate Shower Stall
Outdoor Features
- Patio
- Front Porch
Schools
- Middleburg Elementary School
- Lake Asbury Middle School
- Middleburg High School
Utilities
- Central Heating and Cooling System
- 100 Amp Service
- Gas Water Heater
Listing and Financial Details
- Assessor Parcel Number 07-05-25-009076-006-92
Community Details
Overview
- Jennings Farm Subdivision
Recreation
- Pickleball Courts
- Community Playground
- Dog Park
Security
- Gated Community
Map
Home Values in the Area
Average Home Value in this Area
Tax History
| Year | Tax Paid | Tax Assessment Tax Assessment Total Assessment is a certain percentage of the fair market value that is determined by local assessors to be the total taxable value of land and additions on the property. | Land | Improvement |
|---|---|---|---|---|
| 2024 | -- | $76,000 | $76,000 | -- |
Property History
| Date | Event | Price | List to Sale | Price per Sq Ft |
|---|---|---|---|---|
| 10/03/2025 10/03/25 | Price Changed | $454,900 | +1.1% | $246 / Sq Ft |
| 07/03/2025 07/03/25 | Price Changed | $449,900 | +1.1% | $244 / Sq Ft |
| 05/09/2025 05/09/25 | Price Changed | $444,900 | +1.1% | $241 / Sq Ft |
| 02/28/2025 02/28/25 | Price Changed | $439,900 | 0.0% | $238 / Sq Ft |
| 02/28/2025 02/28/25 | For Sale | $439,900 | -2.2% | $238 / Sq Ft |
| 02/19/2025 02/19/25 | Off Market | $449,900 | -- | -- |
| 01/03/2025 01/03/25 | Price Changed | $449,900 | +1.1% | $244 / Sq Ft |
| 11/15/2024 11/15/24 | For Sale | $444,900 | -- | $241 / Sq Ft |
Source: realMLS (Northeast Florida Multiple Listing Service)
MLS Number: 2056891
APN: 07-05-25-009076-006-92
- 3972 Gareys Ferry Way
- 3994 Gareys Ferry Way
- 3987 Gareys Ferry Way
- 3957 Gareys Ferry Way
- 3995 Gareys Ferry Way
- 3967 Gareys Ferry Way
- 3961 Gareys Ferry Way
- 3941 Gareys Ferry Way
- 3979 Gareys Ferry Way
- 3949 Gareys Ferry Way
- 3978 Gareys Ferry Way
- 3991 Gareys Ferry Way
- 3956 Gareys Ferry Way
- 3968 Gareys Ferry Way
- 3964 Gareys Ferry Way
- 2402 Jennings Farm Dr
- 2342 Jennings Farm Dr
- 2087 Featheredge Way
- Wellington Plan at Jennings Farm - 60' Homesites
- Boca II Plan at Jennings Farm - 60' Homesites
- 4266 Leeward Breeze Loop
- 2990 Ravines Rd
- 2970 Ravines Rd Unit 1326
- 2930 Ravines Rd Unit 1226
- 3904 Hideaway Ln
- 1889 High Prairie Ln
- 1881 High Prairie Ln
- 3860 Hideaway Ln
- 3703 Alcove Dr
- 3880 Great Falls Loop
- 3931 Lake Crest Terrace
- 1786 Eagle View Way
- 1883 Manitoba Ct S
- 4182 Quiet Creek Loop
- 1853 Alberta Ct N
- 1876 Ontario Ct
- 3208 Ginny Lake Dr
- 849 Cameron Oaks Place
- 2739 Ravine Hill Dr
- 1850 Penzance Pkwy
