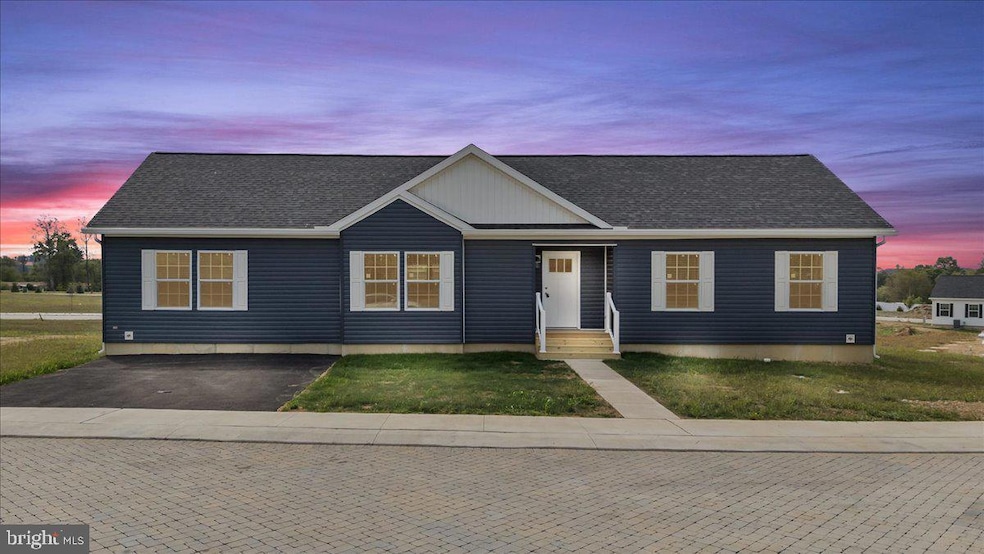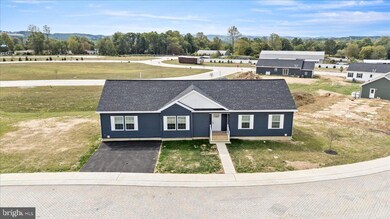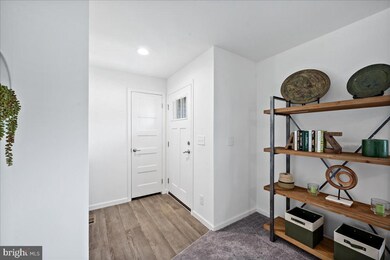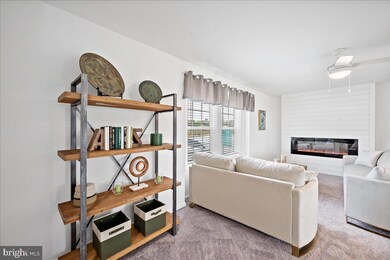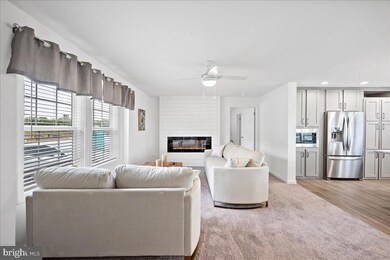3983 Hastings Rd Lehigh Township, PA 18088
Estimated payment $1,583/month
Highlights
- New Construction
- Open Floorplan
- Deck
- Scenic Views
- Colonial Architecture
- Main Floor Bedroom
About This Home
Welcome to Northwoods Homes, the Lehigh Valley’s newest residential community where nature welcomes you home. Located in Lehigh Township, Walnutport, this new neighborhood blends modern design, energy efficiency, and low-maintenance living on leased homesites with public water, sewer, and underground utilities. Surrounded by open green space and tree-lined roads, Northwoods offers the comfort of new construction in a peaceful setting minutes from Northampton, Walnutport, and major routes. The Riverbend Model at 3983 Hastings Road by Commodore Homes of Pennsylvania delivers 1,683 sq ft, 4 bedrooms, 2 baths, and a flexible office or den—all on one level. The open-concept layout features luxury vinyl plank flooring, Whirlpool stainless-steel appliances, tile backsplash, farmhouse sink, and walk-through pantry. The living room highlights an electric fireplace, while the private primary suite includes dual vanities, walk-in closet, and ceramic-tile shower. Built to HUD energy standards, this home offers R-31 ceiling, R-19 wall, and R-22 floor insulation, 200-amp electric, and high-efficiency propane heat. Paved driveways and community-maintained landscaping provide a clean, cohesive appearance. Additional floor plans from 1,387–1,683 sq ft are now available within Northwoods Homes, offering new, attainable single-level living across the Lehigh Valley. Multiple options available beyond this particular model.
Listing Agent
(610) 510-8064 sam@samdelrosariogroup.com SERHANT PENNSYLVANIA LLC License #AB069329 Listed on: 11/16/2025

Property Details
Home Type
- Manufactured Home
Est. Annual Taxes
- $1,500
Year Built
- Built in 2025 | New Construction
Lot Details
- 0.28 Acre Lot
- North Facing Home
- Interior Lot
- Land Lease expires in 25 years
- Property is in excellent condition
Property Views
- Scenic Vista
- Mountain
Home Design
- Colonial Architecture
- Batts Insulation
- Architectural Shingle Roof
- Wood Siding
- Vinyl Siding
- CPVC or PVC Pipes
- Asphalt
Interior Spaces
- 1,638 Sq Ft Home
- Property has 1 Level
- Open Floorplan
- Built-In Features
- Ceiling Fan
- ENERGY STAR Qualified Windows
- Family Room Off Kitchen
- Dining Area
- Efficiency Studio
- Attic
Kitchen
- Breakfast Area or Nook
- Butlers Pantry
- Gas Oven or Range
- Stove
- Built-In Microwave
- ENERGY STAR Qualified Refrigerator
- ENERGY STAR Qualified Dishwasher
Flooring
- Wall to Wall Carpet
- Laminate
Bedrooms and Bathrooms
- 4 Main Level Bedrooms
- 2 Full Bathrooms
- Bathtub with Shower
- Walk-in Shower
Parking
- 2 Parking Spaces
- 2 Driveway Spaces
Outdoor Features
- Deck
- Rain Gutters
Schools
- Lehigh Twp Elementary School
- Lehigh Middle School
- Northampton Area High School
Mobile Home
- Mobile Home Make and Model is Astra Series, Commodore / CAVOR
- Mobile Home is 28 x 64 Feet
- Manufactured Home
Utilities
- Forced Air Heating and Cooling System
- Heating System Powered By Leased Propane
- Programmable Thermostat
- 200+ Amp Service
- Propane Water Heater
- Community Sewer or Septic
- Cable TV Available
Community Details
- No Home Owners Association
- Built by CAVOR Homes formerly Commodore
- Maple Glen Astra Series
Listing and Financial Details
- Assessor Parcel Number H3-7-13-0516
Map
Home Values in the Area
Average Home Value in this Area
Property History
| Date | Event | Price | List to Sale | Price per Sq Ft |
|---|---|---|---|---|
| 11/05/2025 11/05/25 | For Sale | $275,956 | -- | $168 / Sq Ft |
Source: Bright MLS
MLS Number: PANH2009012
- 1410 Heytesbury Rd
- 1412 Heytesbury Rd
- 4083 W Mountain View Dr
- 0 Deer Path Dr Unit 767888
- 4237 Independence Ln
- 1433 Deer Path Dr
- 1225 Meyer Dr
- 12 E Zimmer Dr
- 137 E Zimmer Dr
- 79 De Rose St
- 93 Nashua St
- 127 Zimmer Dr W Unit 127
- 38 De Rose St
- 95 Nashua St
- 32 De Rose St
- 57 Zimmer Dr W
- 1015 Honeysuckle Rd
- 0 Olive Rd
- 0 Walnut Dr
- 1225 Quince Rd
- 320 Oak St
- 103 Main St Unit 301
- 557 Mauch Chunk Rd
- 335 Walnut Dr Unit 1
- 201 Main St Unit 2
- 3109 Delps Rd
- 1086 Birch St Unit 286
- 1070 Aspen St Unit 170
- 1210 Main St Unit Rear
- 551 Delta Rd
- 3244 Eisenhower Dr
- 113 Barry Ln Unit 1
- 115 Balliet Ct Unit 3
- 4029 Main St Unit D
- 424 Monocacy Dr Unit 3 bay garage
- 424 Monocacy Dr Unit 8 bay garage
- 2006 Washington Ave
- 4154 Roosevelt St
- 5562 Main St Unit 2
- 1819 Main St Unit 3
