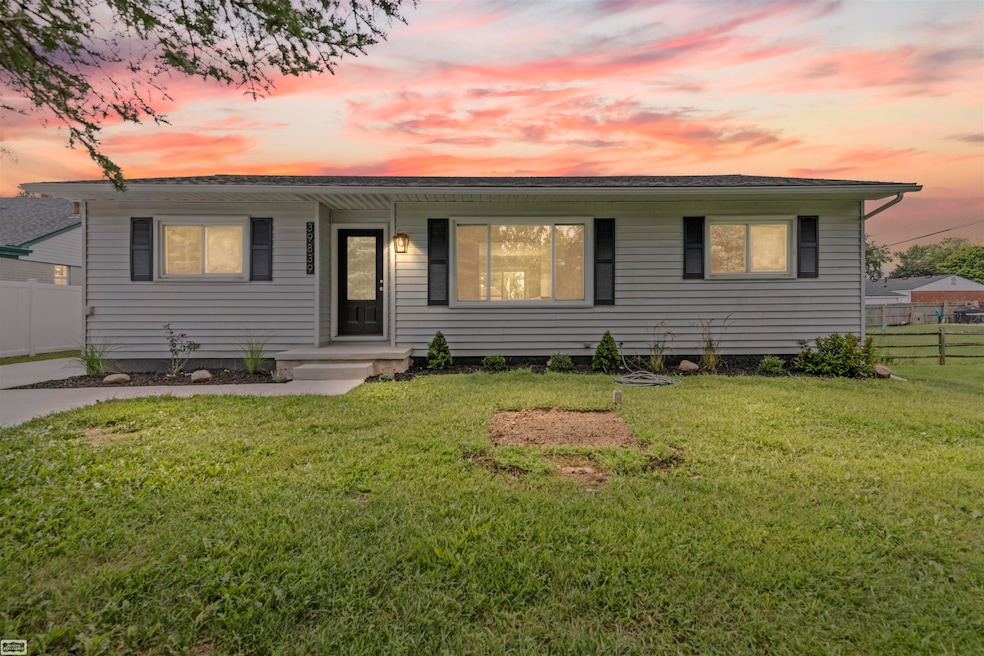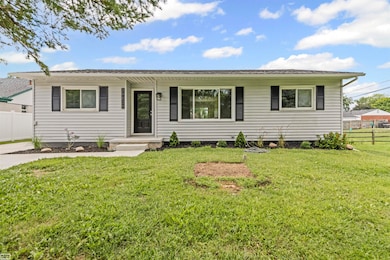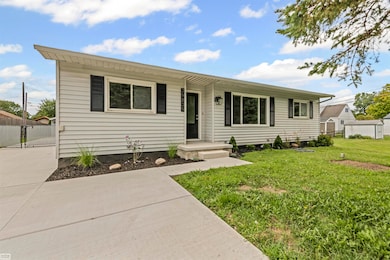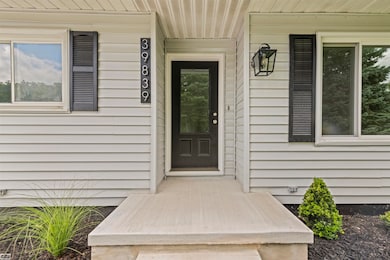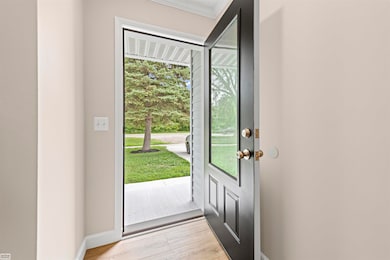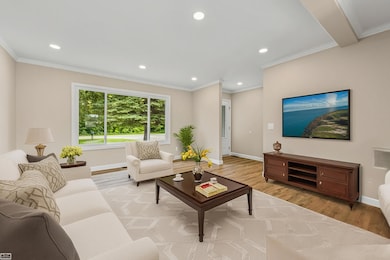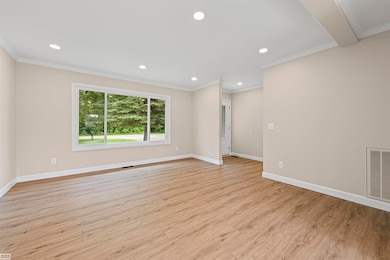39839 Utica Rd Sterling Heights, MI 48313
Highlights
- Ranch Style House
- 2 Car Detached Garage
- Patio
- Hardeman Elementary School Rated A-
- Porch
- Forced Air Heating and Cooling System
About This Home
Welcome to 39839 Utica Rd, a completely renovated 3-bedroom ranch in the heart of Sterling Heights! This home offers 1,224 sq ft of living space with a spacious 2.5-car garage and sits within the highly rated and sought-after Utica Community Schools district. Perfectly located, you’ll enjoy walking distance to Dodge Park with its splash pad, ice rink, playgrounds, sports courts, trails, and picnic areas, as well as the Sterling Heights Community Center featuring gyms, an indoor track, fitness studios, and event spaces. With endless recreation, top schools, and vibrant community amenities at your doorstep, this property is an incredible opportunity in one of Macomb County’s most desirable neighborhoods.
Listing Agent
Realty Executives Home Towne Shelby License #MISPE-6506048549 Listed on: 11/19/2025

Home Details
Home Type
- Single Family
Year Built
- Built in 1988
Lot Details
- 10,019 Sq Ft Lot
- Lot Dimensions are 65x150
Parking
- 2 Car Detached Garage
Home Design
- Ranch Style House
- Vinyl Siding
Interior Spaces
- 1,224 Sq Ft Home
- Vinyl Flooring
- Crawl Space
Bedrooms and Bathrooms
- 3 Bedrooms
- 2 Full Bathrooms
Outdoor Features
- Patio
- Porch
Utilities
- Forced Air Heating and Cooling System
- Heating System Uses Natural Gas
- Gas Water Heater
- Septic Tank
Listing and Financial Details
- Rent includes lease term 2-3 years
- Assessor Parcel Number 10-10-14-330-001
Map
Source: Michigan Multiple Listing Service
MLS Number: 50194683
APN: 10-10-14-330-001
- 39239 Chantilly Dr
- 39275 Della Rosa Dr
- 39400 Utica Rd
- 39252 Della Rosa Dr
- 11406 Plumridge Blvd
- 39123 Boston Dr
- 13104 Carnaby Ct
- 39044 Dodge Park Rd
- 39846 Karola Dr
- 40650 Auburndale Dr
- 12816 Kinlock Dr
- 11118 Plumridge Blvd
- 40649 Rinaldi Dr
- 11425 Plumbrook Rd
- 8741 San Marco Blvd
- 40560 Regency Dr
- 13762 Halleck Dr
- 13386 Winona Dr
- 8601 Alwardt Dr
- 39517 Balboa Dr
- 11809 Meteor Dr
- 38732 Monterey Dr
- 41755 Montroy Dr
- 37775 Dodge Park Rd
- 12757 De Cook Dr
- 38227 Schoenherr Rd
- 8129 Independence Dr
- 8348 18 Mile Rd
- 41668 Huntington Dr
- 8522 Hampshire Dr
- 8301 16 1 2 Mile Rd
- 37933 Durham Dr
- 8418 Darlene Dr
- 37118 Camelot Dr
- 13842 Keating Dr Unit 60
- 42295 Parkside Cir
- 13920 Camelot Dr Unit 78
- 14231 Ivanhoe Dr
- 13770 White Cap Dr
- 14366 Shadywood Dr
