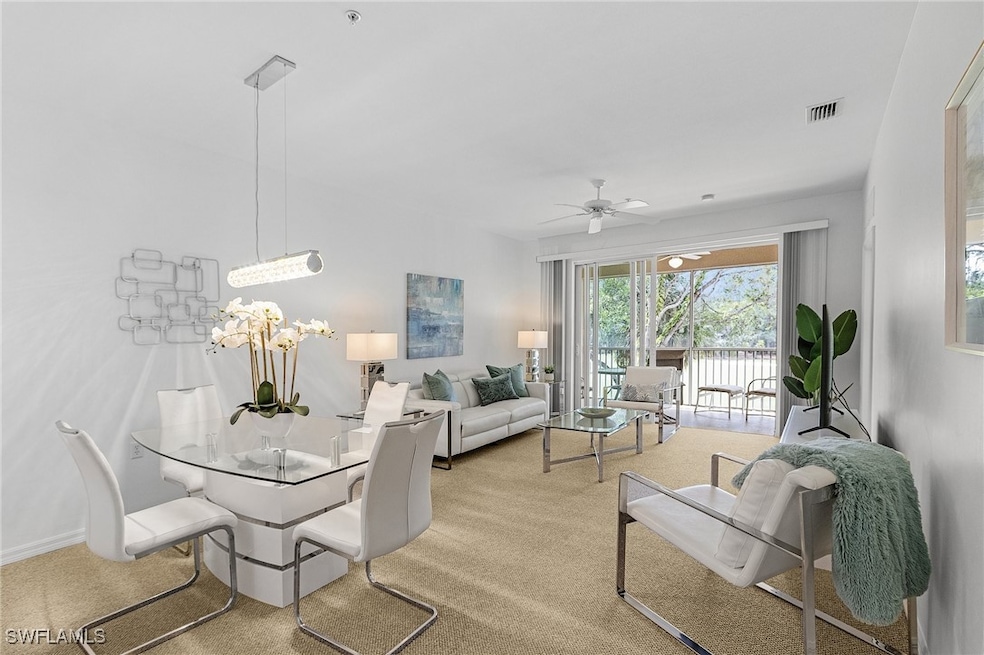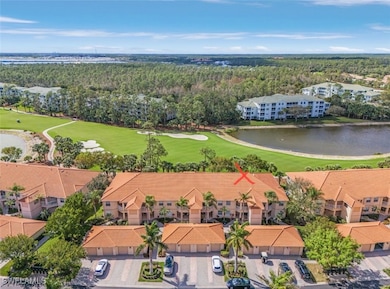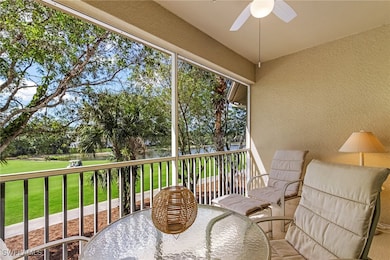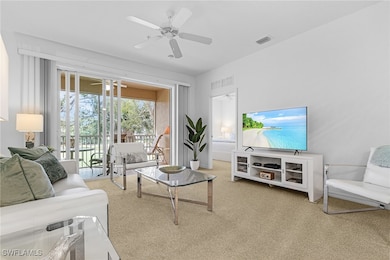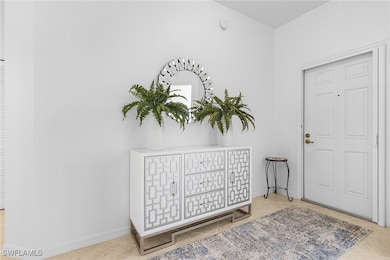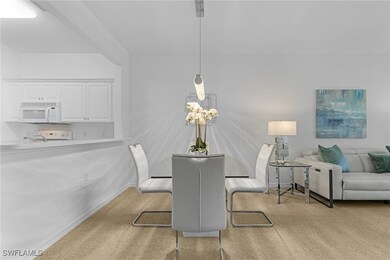3984 Bishopwood Ct E Unit 205 Naples, FL 34114
Forest Glen of Naples NeighborhoodEstimated payment $2,941/month
Highlights
- On Golf Course
- Fitness Center
- Pond View
- Community Cabanas
- Gated with Attendant
- Private Membership Available
About This Home
BUNDLED GOLF! Meticulous turnkey garden home at Forest Glen with SOUTHERN facing lanai and breathtaking views of the 4th fairway and pond! This beautiful bundled golf community offers an active county club lifestyle and tranquil escape boasting a newly enhanced championship course and updated practice facilities. Enjoy one level living at its best with spacious open concept great room-dining, cozy eat-in-kitchen, split bedroom layout with private primary bedroom en-suite bath and walk in closets, spacious guest room, and full bath with laundry. Additional den is perfect as home office or may easily be used as a 3rd bedroom for guests. Freshly painted interior, new carpeting, newer roof all a plus! One car detached garage provides an abundance of utility space and storage. Activities include golf, pickleball, bocce, yoga, tennis, fitness center and walking/biking through the nature preserve. Club pool and additional neighborhood pool are perfect for relaxing and socializing all season long! Enjoy gathering for meals and cocktails in the formal dining room, pub, or al fresco at the Eagles Nest or pool side. Social events include trivia, bingo, karaoke, book clubs, bridge, cards, mahjong, poker and dinner dances with live entertainment. Centrally located with easy access to I-75 and just a short distance to many stunning Gulf coast beaches, 5th Avenue, Marco Island, fine dining, outlets, hospitals and SW Florida International Airport. A must see property and simply picture perfect! ***Seller willing to negotiate covering some or all of $10,000 New Member Amenity Capital Contribution for the Buyer at closing.***
Listing Agent
Tracey Mulvey
RE/MAX RIVERS EDGE License #744044365 Listed on: 10/17/2025

Property Details
Home Type
- Condominium
Est. Annual Taxes
- $2,933
Year Built
- Built in 2004
Lot Details
- On Golf Course
- Cul-De-Sac
- North Facing Home
- Sprinkler System
HOA Fees
- $453 Monthly HOA Fees
Parking
- 1 Car Detached Garage
- Garage Door Opener
- Driveway
- Assigned Parking
Property Views
- Pond
- Golf Course
Home Design
- Entry on the 2nd floor
- Tile Roof
- Stucco
Interior Spaces
- 1,432 Sq Ft Home
- 1-Story Property
- Furnished
- Great Room
- Combination Dining and Living Room
- Home Office
- Screened Porch
- Security Gate
Kitchen
- Eat-In Kitchen
- Electric Cooktop
- Microwave
- Dishwasher
Flooring
- Carpet
- Tile
Bedrooms and Bathrooms
- 2 Bedrooms
- Split Bedroom Floorplan
- Walk-In Closet
- Maid or Guest Quarters
- 2 Full Bathrooms
- Dual Sinks
- Bathtub
- Separate Shower
Laundry
- Dryer
- Washer
Outdoor Features
- Screened Patio
Schools
- Lely Elementary School
- Manatee Middle School
- Lely High School
Utilities
- Central Heating and Cooling System
- Underground Utilities
- High Speed Internet
- Cable TV Available
Listing and Financial Details
- Assessor Parcel Number 24200003223
Community Details
Overview
- Association fees include management, golf, insurance, irrigation water, ground maintenance, pest control, recreation facilities, sewer, security, trash, water
- 799 Units
- Private Membership Available
- Association Phone (239) 249-7000
- Low-Rise Condominium
- Bishopwood East II Subdivision
Amenities
- Restaurant
- Sauna
- Clubhouse
Recreation
- Golf Course Community
- Tennis Courts
- Pickleball Courts
- Bocce Ball Court
- Fitness Center
- Community Cabanas
- Community Pool
- Putting Green
- Trails
Pet Policy
- Call for details about the types of pets allowed
Security
- Gated with Attendant
- Card or Code Access
- Impact Glass
- Fire and Smoke Detector
Map
Home Values in the Area
Average Home Value in this Area
Tax History
| Year | Tax Paid | Tax Assessment Tax Assessment Total Assessment is a certain percentage of the fair market value that is determined by local assessors to be the total taxable value of land and additions on the property. | Land | Improvement |
|---|---|---|---|---|
| 2025 | $2,933 | $243,947 | -- | -- |
| 2024 | $2,843 | $221,770 | -- | -- |
| 2023 | $2,843 | $201,609 | $0 | $0 |
| 2022 | $2,434 | $183,281 | $0 | $0 |
| 2021 | $2,129 | $166,619 | $0 | $166,619 |
| 2020 | $2,201 | $175,040 | $0 | $175,040 |
| 2019 | $2,211 | $175,040 | $0 | $175,040 |
| 2018 | $2,171 | $172,206 | $0 | $172,206 |
| 2017 | $2,181 | $172,206 | $0 | $172,206 |
| 2016 | $2,037 | $157,960 | $0 | $0 |
| 2015 | $1,864 | $143,600 | $0 | $0 |
| 2014 | $1,877 | $143,600 | $0 | $0 |
Property History
| Date | Event | Price | List to Sale | Price per Sq Ft |
|---|---|---|---|---|
| 10/17/2025 10/17/25 | For Sale | $424,900 | -- | $297 / Sq Ft |
Purchase History
| Date | Type | Sale Price | Title Company |
|---|---|---|---|
| Warranty Deed | $186,000 | North American Title Company | |
| Special Warranty Deed | $201,437 | North American Title Co |
Source: Florida Gulf Coast Multiple Listing Service
MLS Number: 225075396
APN: 24200003223
- 3989 Bishopwood Ct E Unit 201
- 3977 Bishopwood Ct E Unit 203
- 4010 Loblolly Bay Dr Unit 204
- 4010 Loblolly Bay Dr Unit 303
- 3964 Bishopwood Ct E Unit 1-106
- 3950 Loblolly Bay Dr Unit 308
- 4000 Loblolly Bay Dr Unit 8-206
- 3990 Loblolly Bay Dr Unit 7-205
- 3960 Loblolly Bay Dr Unit 306
- 3970 Loblolly Bay Dr Unit 102
- 3970 Loblolly Bay Dr Unit 205
- 3970 Loblolly Bay Dr Unit 301
- 3970 Loblolly Bay Dr Unit 5-108
- 3980 Loblolly Bay Dr Unit 405
- 3972 Bishopwood Ct E Unit 2-203
- 3972 Bishopwood Ct E Unit 203
- 3964 Bishopwood Ct E Unit 1-202
- 3950 Loblolly Bay Dr Unit 3-402
- 4000 Loblolly Bay Dr Unit 8-304
- 3940 Loblolly Bay Dr Unit 2-104
- 3960 Loblolly Bay Dr Unit 4-106
- 9445 Caymas Terrace
- 9584 Caymas Terrace
- 3830 Sawgrass Way Unit 2934
- 3830 Sawgrass Way Unit 2922
- 3830 Sawgrass Way Unit 2944
- 3830 Sawgrass Way
- 3820 Sawgrass Way Unit 3013
- 3820 Sawgrass Way Unit 3043
- 3820 Sawgrass Way Unit 3046
- 9300 Marino Cir
- 120 Bedzel Cir
- 8680 Cedar Hammock Cir Unit 143
- 8680 Cedar Hammock Cir Unit 116
- 9080 Wisteria Way
- 8976 Madrid Cir
