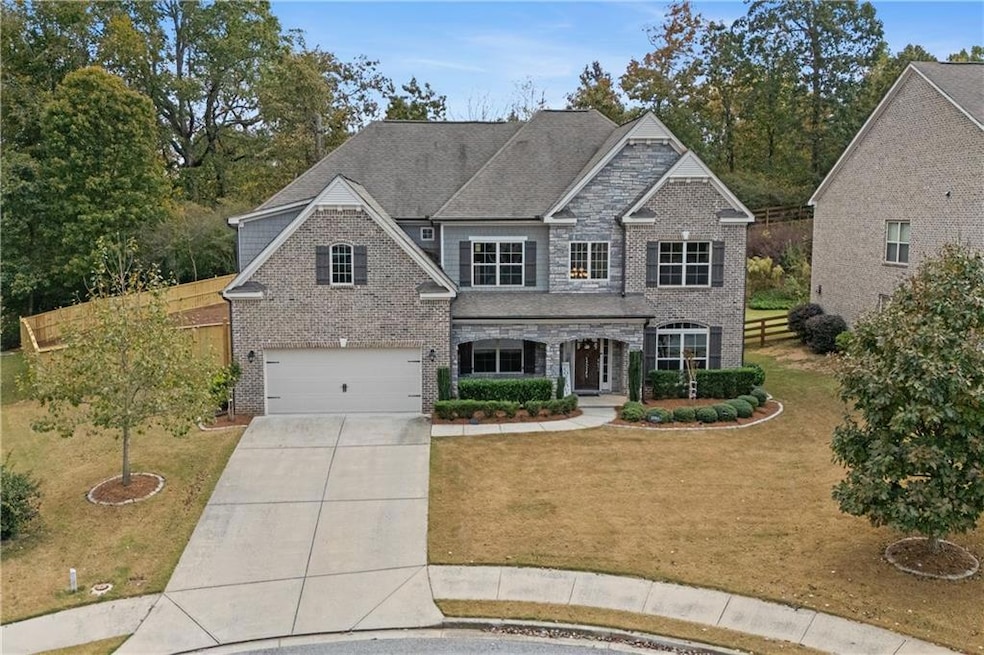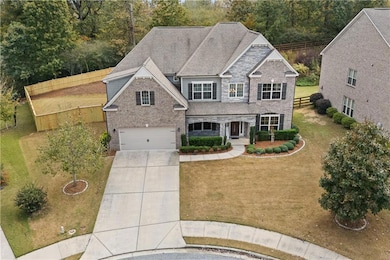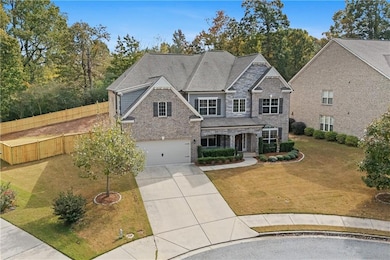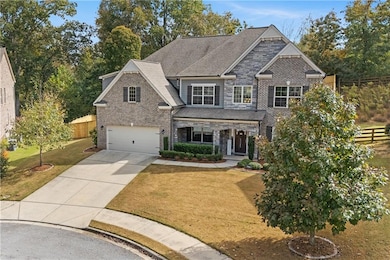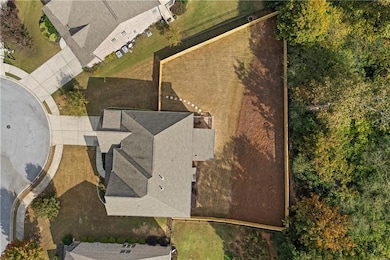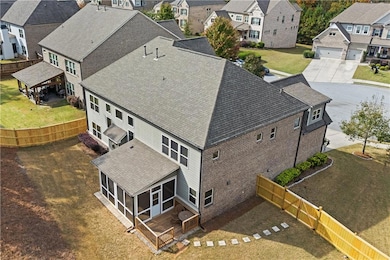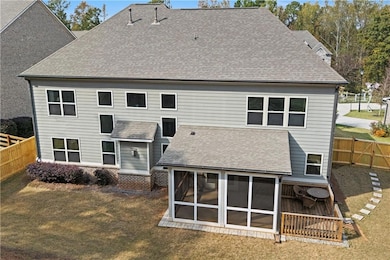3984 Crimson Ridge Way Buford, GA 30518
Estimated payment $4,093/month
Highlights
- No Units Above
- Separate his and hers bathrooms
- Craftsman Architecture
- Buford Elementary School Rated A
- View of Trees or Woods
- Oversized primary bedroom
About This Home
Welcome to this charming single-family home, beautifully cared for and bathed in natural sunlight.
Located within the highly desirable top-rated Buford School District, this home is truly a rare gem—in a beloved neighborhood 'Mabry Ridge', where families stay for years and homes rarely come on the market.
As you step inside, a grand two-story foyer greets you with a bright, open, and airy feel. To the right, the formal living room offers a classic and elegant space, perfect for quiet reading or conversation.
To the left, the formal dining room is both cozy and spacious, ideal for hosting gatherings with friends and family.
One of the highlights of this home is the extra multi-purpose room, thoughtfully transformed from a bedroom to provide the flexibility and comfort of a finished basement—perfect for today’s lifestyle needs (you can still use as a bedroom!).
Beyond the foyer, the family room features soaring two-story ceilings and expansive windows that fill the space with abundant natural light, creating a warm and welcoming atmosphere.
The open floor plan flows seamlessly from the family room to the breakfast area and spacious kitchen, making it ideal for both everyday living and entertaining.
The kitchen is stylish and functional, offering ample counter space, a cheerful breakfast nook, and a built-in pantry with custom shelving for effortless organization.
A mudroom conveniently located near the garage entrance adds a touch of everyday practicality.
Upstairs, you’ll find four bedrooms and three full baths, including a guest bedroom with a private ensuite—perfect for visitors or extended family.
The laundry room is generously sized, featuring built-in cabinetry and an additional storage area for maximum convenience.
Through the double French doors, the master suite welcomes you with elegant triple tray ceilings and a peaceful backyard view that invites rest and relaxation.
The luxurious master bath showcases tile floors, a large seamless glass shower, a soaking tub, and his-and-hers vanities, offering both style and comfort.
Situated on a premium cul-de-sac lot, this home boasts a private fenced backyard—newly installed just a month ago—perfect for outdoor living and family gatherings. Enjoy sunny afternoons in the beautiful sunroom, or host guests with ease in your own private retreat.
With meticulous maintenance, thoughtful upgrades, top-rated schools, a friendly community, convenient location, and access to a neighborhood pool, this home truly has it all. It’s the perfect balance of comfort, elegance, and community living.
Don’t miss the opportunity to make this beautiful home yours—schedule your private tour today!
Listing Agent
Point Honors and Associates, Realtors License #294193 Listed on: 10/23/2025
Home Details
Home Type
- Single Family
Est. Annual Taxes
- $2,109
Year Built
- Built in 2016
Lot Details
- 0.31 Acre Lot
- Lot Dimensions are 36x37x151x131x154
- No Units Located Below
- Cul-De-Sac
- Landscaped
- Back Yard Fenced and Front Yard
HOA Fees
- $96 Monthly HOA Fees
Parking
- 2 Car Garage
- Parking Accessed On Kitchen Level
- Front Facing Garage
- Garage Door Opener
- Driveway
Home Design
- Craftsman Architecture
- Traditional Architecture
- Slab Foundation
- Shingle Roof
- Composition Roof
- Three Sided Brick Exterior Elevation
Interior Spaces
- 3,776 Sq Ft Home
- 2-Story Property
- Crown Molding
- Tray Ceiling
- Ceiling Fan
- Recessed Lighting
- Fireplace With Gas Starter
- Double Pane Windows
- Window Treatments
- Mud Room
- Two Story Entrance Foyer
- Family Room with Fireplace
- Formal Dining Room
- Home Office
- Sun or Florida Room
- Screened Porch
- Views of Woods
- Basement
Kitchen
- Breakfast Area or Nook
- Open to Family Room
- Walk-In Pantry
- Butlers Pantry
- Double Oven
- Gas Cooktop
- Microwave
- Dishwasher
- Kitchen Island
- Solid Surface Countertops
- White Kitchen Cabinets
- Disposal
Flooring
- Wood
- Carpet
- Tile
Bedrooms and Bathrooms
- Oversized primary bedroom
- Studio bedroom
- Walk-In Closet
- Separate his and hers bathrooms
- Dual Vanity Sinks in Primary Bathroom
- Separate Shower in Primary Bathroom
- Soaking Tub
Laundry
- Laundry Room
- Laundry on upper level
- Electric Dryer Hookup
Home Security
- Security System Leased
- Fire and Smoke Detector
Eco-Friendly Details
- Energy-Efficient Thermostat
Schools
- Buford Elementary And Middle School
- Buford High School
Utilities
- Forced Air Zoned Heating and Cooling System
- Heating System Uses Natural Gas
- Underground Utilities
- 110 Volts
- High Speed Internet
Listing and Financial Details
- Assessor Parcel Number 08158 003153
Community Details
Overview
- Field Stone Ass. Mgmt Association
- Mabry Ridge Subdivision
- Rental Restrictions
Recreation
- Swim or tennis dues are required
- Community Pool
Map
Home Values in the Area
Average Home Value in this Area
Tax History
| Year | Tax Paid | Tax Assessment Tax Assessment Total Assessment is a certain percentage of the fair market value that is determined by local assessors to be the total taxable value of land and additions on the property. | Land | Improvement |
|---|---|---|---|---|
| 2024 | $5,192 | $261,720 | $43,720 | $218,000 |
| 2023 | $1,875 | $239,720 | $34,720 | $205,000 |
| 2022 | $1,798 | $198,360 | $34,720 | $163,640 |
| 2021 | $1,801 | $188,600 | $34,720 | $153,880 |
| 2020 | $1,771 | $181,480 | $28,280 | $153,200 |
| 2019 | $1,802 | $180,160 | $21,840 | $158,320 |
| 2018 | $1,798 | $175,320 | $21,840 | $153,480 |
| 2017 | $1,724 | $161,920 | $23,120 | $138,800 |
| 2016 | $40 | $4,080 | $4,080 | $0 |
Property History
| Date | Event | Price | List to Sale | Price per Sq Ft |
|---|---|---|---|---|
| 10/23/2025 10/23/25 | For Sale | $725,000 | -- | $192 / Sq Ft |
Purchase History
| Date | Type | Sale Price | Title Company |
|---|---|---|---|
| Limited Warranty Deed | $418,775 | -- |
Mortgage History
| Date | Status | Loan Amount | Loan Type |
|---|---|---|---|
| Open | $335,020 | New Conventional |
Source: First Multiple Listing Service (FMLS)
MLS Number: 7670333
APN: 08-00158-03-153
- 6121 Stillwater Trail
- 6157 Orville Dr
- 6354 Brookridge Dr
- 6205 Sweetgum Trail
- 6309 Chelsea Way Unit Basement Apartment
- 6120 Hutchins Dr
- 6462 Waypoint St Unit Dover
- 6462 Waypoint St Unit Atlanta
- 6017 Whispering Pines
- 6072 Devonshire Dr Unit 1
- 6441 Wildwood Trail
- 6709 Wooded Cove Ct
- 5914 Mount Water Trail
- 5914 Mount Water Trail
- 6436 Portside Way
- 6505 Above Tide Place
- 6575 Above Tide Place
- 6616 Splashwater Dr
- 7272 Mulberry Trace Ln
- 7268 Mulberry Trace Ln
