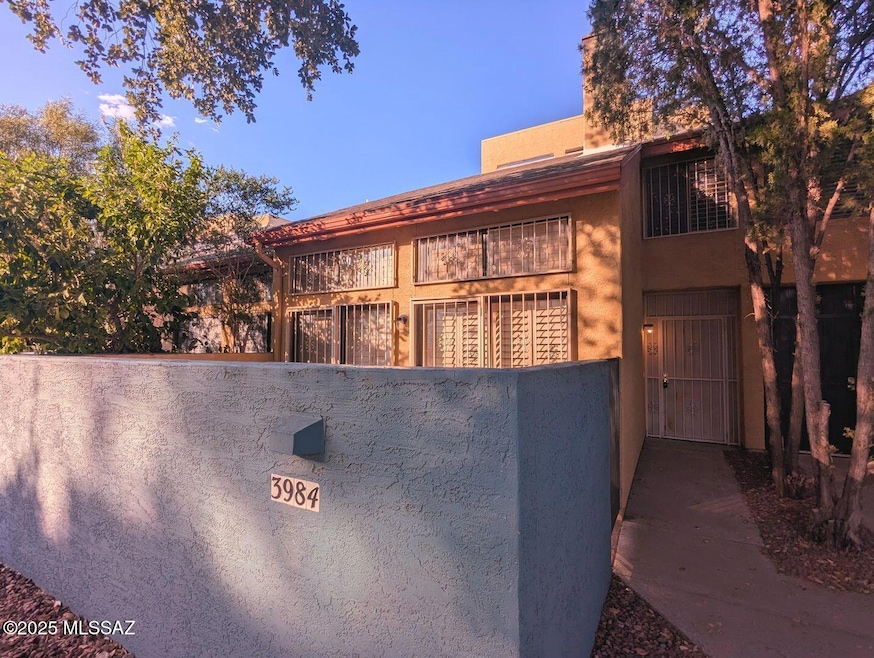3984 E Paseo de Las Canchas Tucson, AZ 85716
RillitoBend Neighborhood
3
Beds
2
Baths
1,600
Sq Ft
1,307
Sq Ft Lot
Highlights
- 1 Fireplace
- Bathtub with Shower
- Ceramic Tile Flooring
- Den
- Living Room
- Central Air
About This Home
Gorgeous multi-level story townhome featuring a lovely front patio, 2 bedrooms and bath on 2nd level, and a huge master bedroom and its bathroom suite is privately placed on the top floor. Large loft can be used as office, TV room, or gym. Possibilities are endless. 2 Car Garage. Great community with pool, spa, sidewalks and landscaped areas. Central location, just steps to the River Walk for hiking and biking & short distance to the U of A and downtown Tucson!
Townhouse Details
Home Type
- Townhome
Year Built
- Built in 1984
Parking
- 2 Car Garage
Home Design
- Frame With Stucco
Interior Spaces
- 1,600 Sq Ft Home
- 3-Story Property
- 1 Fireplace
- Window Treatments
- Living Room
- Dining Area
- Den
Flooring
- Carpet
- Ceramic Tile
Bedrooms and Bathrooms
- 3 Bedrooms
- 2 Full Bathrooms
- Bathtub with Shower
Laundry
- Dryer
- Washer
Schools
- Cragin Elementary School
- Doolen Middle School
- Catalina High School
Additional Features
- 1,307 Sq Ft Lot
- Central Air
Community Details
Overview
- Racquet Club Village Subdivision
Pet Policy
- Pets allowed on a case-by-case basis
Map
Source: MLS of Southern Arizona
MLS Number: 22521831
Nearby Homes
- 3855 N Paseo de Las Canchas
- 3876 N Paseo de Las Canchas
- 3854 N Paseo de Las Canchas
- 3870 N Paseo de Las Canchas Unit 71
- 4044 N Star Park Place
- 3750 N Country Club Rd Unit 12
- 3690 N Country Club Rd Unit 1010
- 3690 N Country Club Rd Unit 1028
- 3690 N Country Club Rd Unit 1017
- 2877 E Weymouth Cir
- 3081 E Weymouth St
- 4355 N Camino Kino
- 0000 N Camino Kino Unit 253
- 3565 N Stewart Ave
- 2519 E Allen Rd
- 2550 E River Rd Unit 13105
- 2550 E River Rd Unit 7102
- 2550 E River Rd Unit 21105
- 2625 E Prince Rd
- 2619 E Prince Rd
- 3841 N Country Club Rd Unit 2
- 3690 N Country Club Rd Unit 1034
- 2550 E River Rd
- 2550 E River Rd
- 2550 E River Rd Unit 13306
- 2550 E River Rd Unit 20102
- 2550 E River Rd Unit 3202
- 2550 E River Rd Unit 16301
- 3530 N Tucson Blvd
- 3362 N Cardi Blvd Unit 3364
- 4352 N Camino Real
- 2179 E Gazania Ln
- 2032 E River Rd Unit 200
- 2901 E Fort Lowell Rd
- 2026 E River Rd Unit 204
- 3493 E Lind Rd
- 2000 E Roger Rd
- 3202 N Country Club Rd
- 2000 E River Rd
- 3241 N Anderson Dr







