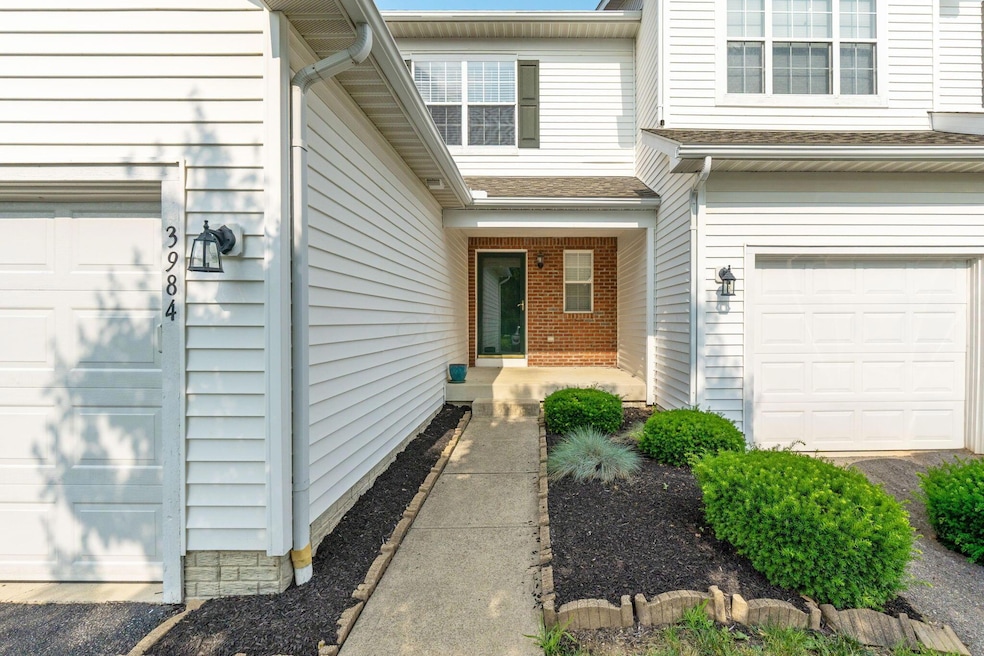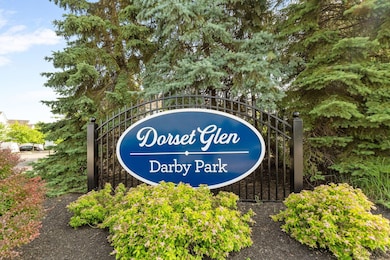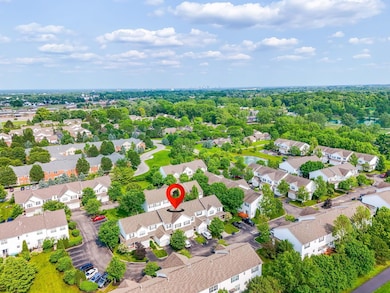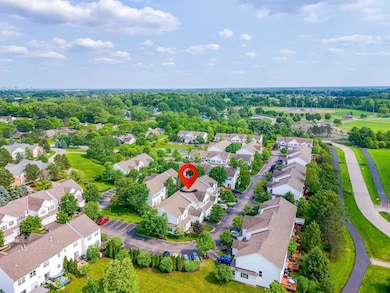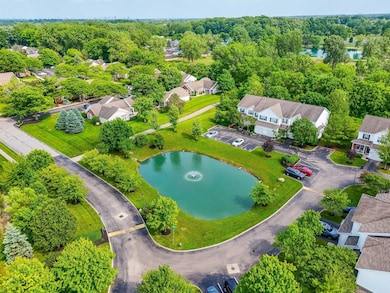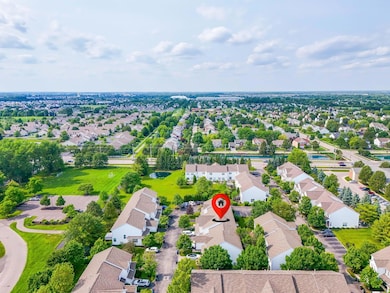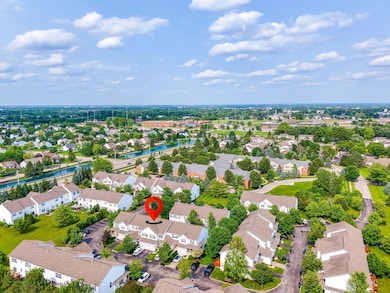
3984 Hill Park Rd Unit 3984 Hilliard, OH 43026
Estimated payment $2,304/month
Highlights
- Deck
- Traditional Architecture
- 1 Car Attached Garage
- Hoffman Trails Elementary School Rated A-
- Fireplace
- Park
About This Home
Welcome to 3984 Hill Park Rd - a beautifully updated home in the heart of Hilliard! This move-in ready gem offers modern updates throughout, starting with luxury Cortec flooring on both the main level and finished basement, combining durability with upscale style. The kitchen boasts all-new stainless steel appliances, new countertops, and fresh cabinetry, creating a bright and functional space. The home has been freshly painted and features brand-new carpet upstairs for added comfort. Downstairs, enjoy a finished basement with a custom bar area perfect for entertaining or relaxing. Located just minutes from the brand-new Hilliard Recreation and Wellness Center, as well as parks, schools, and shopping, this home offers an unbeatable lifestyle in one of Central Ohio's most sought-after neighborhoods. Don't miss this one!
Open House on Saturday 6/14/2025 11-1PM!
Property Details
Home Type
- Condominium
Est. Annual Taxes
- $5,608
Year Built
- Built in 2003
HOA Fees
- $280 Monthly HOA Fees
Parking
- 1 Car Attached Garage
- Common or Shared Parking
Home Design
- Traditional Architecture
- Block Foundation
- Vinyl Siding
Interior Spaces
- 1,364 Sq Ft Home
- 2-Story Property
- Fireplace
- Insulated Windows
Kitchen
- Gas Range
- Microwave
- Dishwasher
Flooring
- Carpet
- Vinyl
Bedrooms and Bathrooms
- 2 Bedrooms
- Garden Bath
Laundry
- Laundry on main level
- Electric Dryer Hookup
Basement
- Basement Fills Entire Space Under The House
- Recreation or Family Area in Basement
Utilities
- Central Air
- Heating System Uses Gas
- Gas Water Heater
Additional Features
- Deck
- Two or More Common Walls
Listing and Financial Details
- Assessor Parcel Number 050-009935
Community Details
Overview
- Association fees include lawn care, trash, snow removal
- Association Phone (614) 781-0055
- Haley Johnson HOA
- On-Site Maintenance
Recreation
- Park
- Snow Removal
Map
Home Values in the Area
Average Home Value in this Area
Tax History
| Year | Tax Paid | Tax Assessment Tax Assessment Total Assessment is a certain percentage of the fair market value that is determined by local assessors to be the total taxable value of land and additions on the property. | Land | Improvement |
|---|---|---|---|---|
| 2024 | $5,608 | $83,730 | $16,630 | $67,100 |
| 2023 | $4,567 | $83,720 | $16,625 | $67,095 |
| 2022 | $4,044 | $59,010 | $8,470 | $50,540 |
| 2021 | $4,041 | $59,010 | $8,470 | $50,540 |
| 2020 | $3,434 | $59,010 | $8,470 | $50,540 |
| 2019 | $3,416 | $51,310 | $7,350 | $43,960 |
| 2018 | $3,034 | $51,310 | $7,350 | $43,960 |
| 2017 | $3,404 | $51,310 | $7,350 | $43,960 |
| 2016 | $2,821 | $41,410 | $7,040 | $34,370 |
| 2015 | $2,665 | $41,410 | $7,040 | $34,370 |
| 2014 | $2,669 | $41,410 | $7,040 | $34,370 |
| 2013 | $1,272 | $39,410 | $6,685 | $32,725 |
Property History
| Date | Event | Price | Change | Sq Ft Price |
|---|---|---|---|---|
| 07/20/2025 07/20/25 | Price Changed | $294,900 | -1.4% | $216 / Sq Ft |
| 06/29/2025 06/29/25 | Price Changed | $299,000 | -3.5% | $219 / Sq Ft |
| 06/13/2025 06/13/25 | For Sale | $310,000 | -- | $227 / Sq Ft |
Purchase History
| Date | Type | Sale Price | Title Company |
|---|---|---|---|
| Warranty Deed | $163,000 | First Ohio Title Insurance | |
| Interfamily Deed Transfer | -- | Union County Title Ltd | |
| Warranty Deed | $147,000 | Chicago Tit |
Mortgage History
| Date | Status | Loan Amount | Loan Type |
|---|---|---|---|
| Previous Owner | $130,400 | New Conventional | |
| Previous Owner | $1 | No Value Available | |
| Previous Owner | $96,447 | New Conventional | |
| Previous Owner | $131,000 | Purchase Money Mortgage |
About the Listing Agent

I’m Aaron Leddy — a dedicated real estate professional who brings more than just market knowledge to the table.
Before stepping into real estate, I spent over a decade leading teams in sales, customer service, and client experience across fast-paced industries. That experience taught me how to listen closely, communicate clearly, and create solutions that move people forward — all of which I now apply to every client I work with in real estate.
Over the past three years, I’ve
Aaron's Other Listings
Source: Columbus and Central Ohio Regional MLS
MLS Number: 225021192
APN: 050-009935
- 4014 Darby Park Rd Unit 14014
- 3982 Park Cir S Unit 3982
- 4093 Greenbelt Dr
- 4177 Greenbelt Dr
- 6009 Coventry Bend Dr Unit 6009
- 5935 Pondview Ct
- 6118 Heritage Lakes Dr
- 5589 E Links Blvd Unit 2
- 3642 E Links Cir
- 5633 Maple Dell Ct
- 6580 Davis Rd
- 4211 Winterringer St
- 5661 Maple Dell Ct
- 6600 Davis Rd
- 5605 Brickstone Place Unit 75605
- 6177 Woodsview Way
- 6302 Heritage Lakes Dr
- 5365 Dexter Ave
- 5349 Dexter Ave
- 4334 Winterringer St
- 5863 Scioto Darby Rd
- 4170 Green Clover Dr
- 5401 Main St
- 4129 Winterringer St
- 5608 Maple Dell Ct
- 5260 Franklin St
- 3415 Durban St
- 5841 Privilege Dr
- 5368 Davidson Rd
- 3251 Foxpoint Dr
- 6631 Tanager Ln
- 5586 Edie Dr
- 2948 Collier Hill Ct
- 4895 Drayton Rd
- 4895 Drayton Rd Unit 4897
- 4663 Crystal Ball Dr
- 2967 Honeysuckle Ln
- 4932 Drayton Rd
- 2800 Pheasant Field Dr
- 5384 Winters Run Rd
