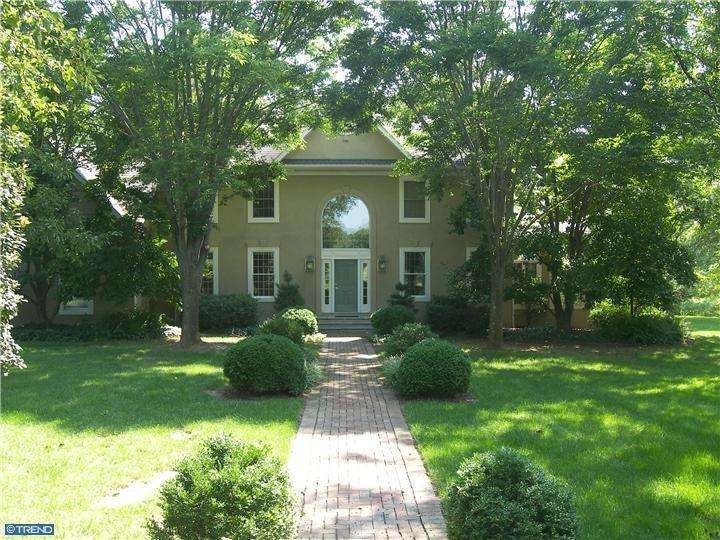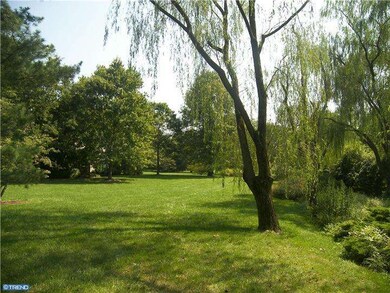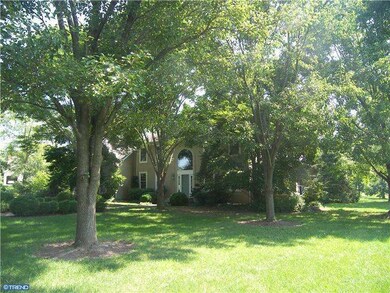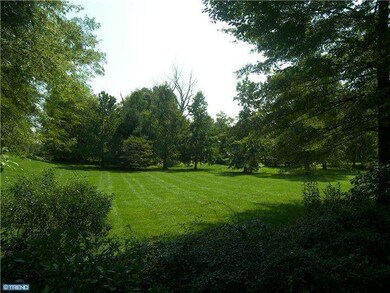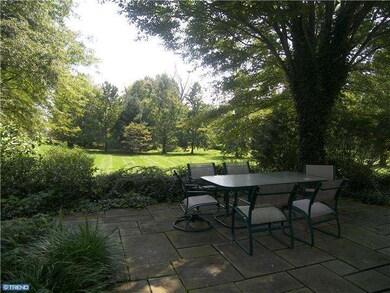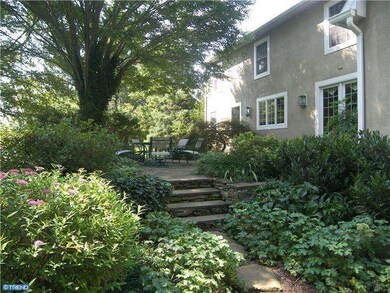
3985 Ruckman Way Doylestown, PA 18902
Highlights
- 2.63 Acre Lot
- Traditional Architecture
- Wood Flooring
- Linden El School Rated A
- Cathedral Ceiling
- Attic
About This Home
As of April 2021A must see custom built home by Richard Zaveta. First time offered by original owners that have continually maintained and beautifully updated their home. Designed to afford picture perfect views of the professionally landscaped lot. Hardwood floors, 9 ft. ceilings, custom built-ins and mill work are highlights of the home. The kitchen has been recently updated with stainless steel appliances. Spacious blue stone patio off the kitchen area and a 2nd floor deck off the master bedroom for enjoying the privacy and beauty of the grounds. Two stairways lead up to the 4 bedroom / 3 bath second level. This home is located in a desirable community close to Doylestown Boro, New Hope, and New Jersey. Move right into this "priced to sell" home.
Last Agent to Sell the Property
Loretta Curci
Compass RE Listed on: 09/06/2012
Home Details
Home Type
- Single Family
Est. Annual Taxes
- $12,920
Year Built
- Built in 1990
Lot Details
- 2.63 Acre Lot
- Level Lot
- Open Lot
- Irregular Lot
- Back, Front, and Side Yard
- Property is in good condition
- Property is zoned R1
Parking
- 3 Car Attached Garage
- Driveway
Home Design
- Traditional Architecture
- Shingle Roof
- Stucco
Interior Spaces
- 4,442 Sq Ft Home
- Property has 2 Levels
- Cathedral Ceiling
- Skylights
- Brick Fireplace
- Gas Fireplace
- Stained Glass
- Family Room
- Living Room
- Dining Room
- Unfinished Basement
- Basement Fills Entire Space Under The House
- Home Security System
- Laundry on upper level
- Attic
Kitchen
- Butlers Pantry
- Built-In Self-Cleaning Oven
- Cooktop
- Dishwasher
- Kitchen Island
Flooring
- Wood
- Wall to Wall Carpet
- Tile or Brick
Bedrooms and Bathrooms
- 4 Bedrooms
- En-Suite Primary Bedroom
- En-Suite Bathroom
- 3.5 Bathrooms
Outdoor Features
- Patio
- Exterior Lighting
Schools
- Linden Elementary School
- Holicong Middle School
- Central Bucks High School East
Utilities
- Forced Air Zoned Heating and Cooling System
- Heating System Uses Oil
- Back Up Electric Heat Pump System
- Back Up Oil Heat Pump System
- Programmable Thermostat
- Underground Utilities
- Well
- Electric Water Heater
- On Site Septic
- Satellite Dish
- Cable TV Available
Community Details
- No Home Owners Association
- Church School Estats Subdivision
Listing and Financial Details
- Tax Lot 121
- Assessor Parcel Number 06-004-121
Ownership History
Purchase Details
Home Financials for this Owner
Home Financials are based on the most recent Mortgage that was taken out on this home.Purchase Details
Home Financials for this Owner
Home Financials are based on the most recent Mortgage that was taken out on this home.Purchase Details
Similar Homes in Doylestown, PA
Home Values in the Area
Average Home Value in this Area
Purchase History
| Date | Type | Sale Price | Title Company |
|---|---|---|---|
| Deed | $935,000 | Tohickon Settlement Svcs Inc | |
| Deed | $732,500 | None Available | |
| Quit Claim Deed | -- | -- |
Mortgage History
| Date | Status | Loan Amount | Loan Type |
|---|---|---|---|
| Previous Owner | $748,000 | New Conventional | |
| Previous Owner | $397,500 | New Conventional | |
| Previous Owner | $62,556 | Unknown | |
| Previous Owner | $136,350 | Unknown |
Property History
| Date | Event | Price | Change | Sq Ft Price |
|---|---|---|---|---|
| 04/30/2021 04/30/21 | Sold | $935,000 | -4.1% | $150 / Sq Ft |
| 02/28/2021 02/28/21 | Pending | -- | -- | -- |
| 02/07/2021 02/07/21 | For Sale | $975,000 | +33.1% | $156 / Sq Ft |
| 10/22/2012 10/22/12 | Sold | $732,500 | -4.1% | $165 / Sq Ft |
| 09/23/2012 09/23/12 | Pending | -- | -- | -- |
| 09/06/2012 09/06/12 | For Sale | $764,000 | -- | $172 / Sq Ft |
Tax History Compared to Growth
Tax History
| Year | Tax Paid | Tax Assessment Tax Assessment Total Assessment is a certain percentage of the fair market value that is determined by local assessors to be the total taxable value of land and additions on the property. | Land | Improvement |
|---|---|---|---|---|
| 2025 | $13,884 | $85,280 | $16,960 | $68,320 |
| 2024 | $13,884 | $85,280 | $16,960 | $68,320 |
| 2023 | $13,253 | $85,280 | $16,960 | $68,320 |
| 2022 | $13,253 | $85,280 | $16,960 | $68,320 |
| 2021 | $13,095 | $85,280 | $16,960 | $68,320 |
| 2020 | $13,095 | $85,280 | $16,960 | $68,320 |
| 2019 | $13,009 | $85,280 | $16,960 | $68,320 |
| 2018 | $13,009 | $85,280 | $16,960 | $68,320 |
| 2017 | $12,903 | $85,280 | $16,960 | $68,320 |
| 2016 | $13,031 | $85,280 | $16,960 | $68,320 |
| 2015 | -- | $85,280 | $16,960 | $68,320 |
| 2014 | -- | $85,280 | $16,960 | $68,320 |
Agents Affiliated with this Home
-
David Spivack

Seller's Agent in 2021
David Spivack
Keller Williams Real Estate-Doylestown
(267) 278-7065
4 in this area
51 Total Sales
-
Sharon Otto

Buyer's Agent in 2021
Sharon Otto
Keller Williams Real Estate-Doylestown
(267) 614-3268
5 in this area
33 Total Sales
-
L
Seller's Agent in 2012
Loretta Curci
Compass RE
-
LORI LANE

Buyer's Agent in 2012
LORI LANE
RE/MAX
(610) 999-5977
4 Total Sales
Map
Source: Bright MLS
MLS Number: 1004091568
APN: 06-004-121
- 4245 Mechanicsville Rd
- 4080 Holly Way
- 3146 Mill Rd
- 3015 Yorkshire Rd
- 22 Juniper Dr
- 729 Stryker Ave
- 0 Myers Dr
- 3954 Charter Club Dr
- 3889 Robin Rd
- 4221 Enders Way
- 30 Houk Rd
- 3111 Burnt House Hill Rd
- 4469 Church Rd
- 2799 Manion Way
- 3937 Trail Way W
- 466 Linden Ave
- 36 Belmont Square
- 3624 Robin Rd
- 4270 Sunnyside Dr
- 3865 Burnt House Hill Rd
