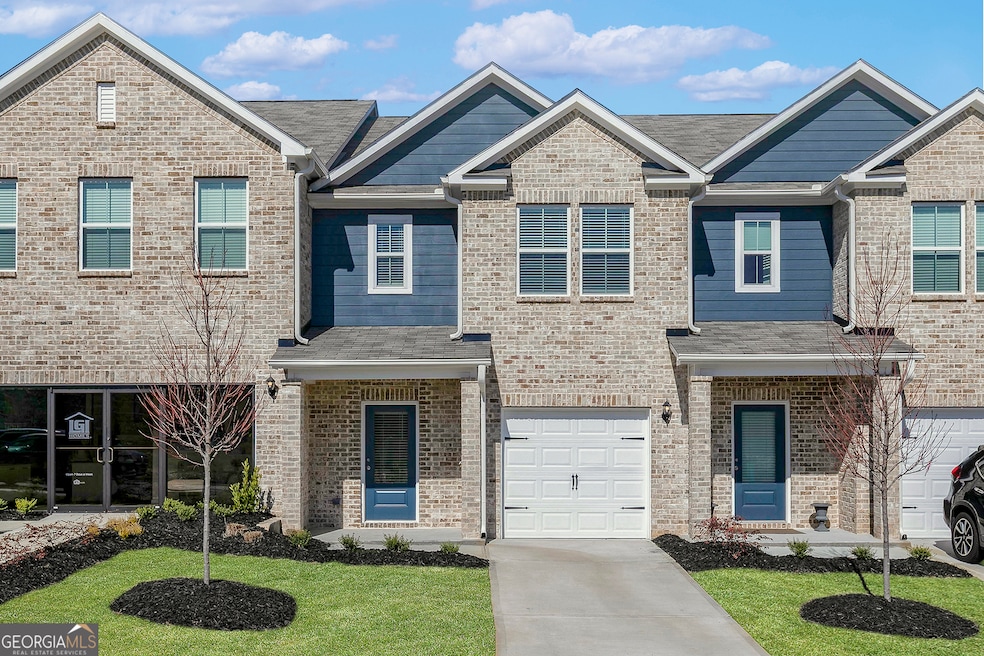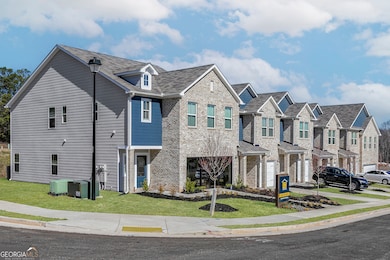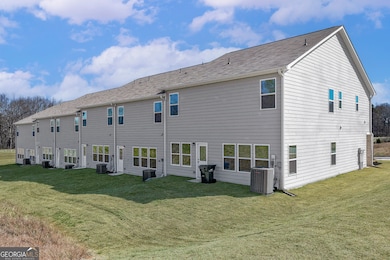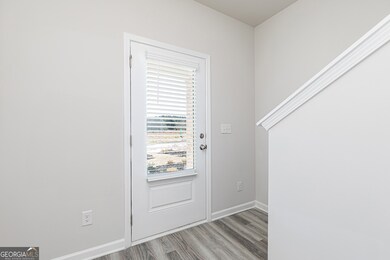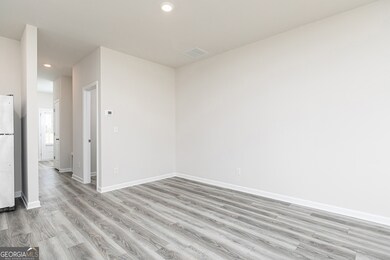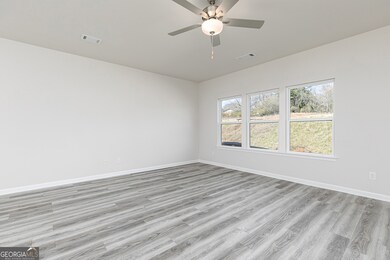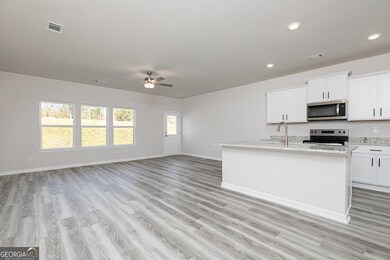3987 Hidden River Ln Oakwood, GA 30566
Estimated payment $2,034/month
Highlights
- New Construction
- Loft
- Den
- A-Frame Home
- High Ceiling
- Stainless Steel Appliances
About This Home
Peaceful Living in a Quiet Community Welcome to the Hawthorne, a thoughtfully designed townhome tucked into a serene neighborhood where peace and privacy come standard. From the moment you arrive, you'll appreciate the calming atmosphere and the comfort of knowing your home is nestled in a community built for relaxation and connection. Spacious, Stylish Design Inside, this 3-bedroom, 2.5-bathroom home opens into a bright, open-concept entertainment area perfect for hosting or unwinding. A chef-ready kitchen features sprawling granite countertops, stainless steel Whirlpool appliances, and a generous pantry. Whether cooking a weeknight dinner or preparing a feast for friends, this space is designed to impress. Room for Everything The Hawthorne was made with storage in mind. The master suite offers not one but two walk-in closets, while each secondary bedroom also has its own walk-in. Additional closets in the loft and a spacious pantry ensure clutter-free living for the entire household. Convenience at Every Corner Enjoy the luxury of an upstairs laundry room-keeping daily chores simple and efficient. Outfitted with LGI Homes' CompleteHomeTM package, this home also includes upgraded features at no extra cost, like a Wi-Fi-enabled garage door opener, USB outlet in the kitchen, and more. Community Amenities Beyond your doorstep, the neighborhood's quiet charm is enhanced by family-friendly amenities including a playground, grills and BBQ pits, and a multipurpose field for recreation. If you've been searching for a home that combines comfort, style, and the tranquility of a quiet neighborhood, the Hawthorne is ready to welcome you home.
Townhouse Details
Home Type
- Townhome
Year Built
- Built in 2025 | New Construction
Lot Details
- 1,742 Sq Ft Lot
Home Design
- A-Frame Home
- Traditional Architecture
- Brick Frame
- Stone Frame
- Composition Roof
- Concrete Siding
- Stone Siding
- Brick Front
- Stone
Interior Spaces
- 1,740 Sq Ft Home
- 2-Story Property
- High Ceiling
- Ceiling Fan
- Family Room
- Den
- Loft
- Carpet
Kitchen
- Built-In Oven
- Cooktop
- Microwave
- Ice Maker
- Dishwasher
- Stainless Steel Appliances
- Disposal
Bedrooms and Bathrooms
- 3 Bedrooms
- Split Bedroom Floorplan
- Double Vanity
- Soaking Tub
- Separate Shower
Laundry
- Laundry Room
- Laundry in Hall
Parking
- Garage
- Garage Door Opener
- Guest Parking
- Off-Street Parking
Schools
- Mundy Mill Elementary School
- West Hall Middle School
- West Hall High School
Utilities
- Central Heating and Cooling System
- Underground Utilities
- Electric Water Heater
- High Speed Internet
- Phone Available
- Cable TV Available
Listing and Financial Details
- Tax Lot 180
Community Details
Overview
- Property has a Home Owners Association
- Association fees include maintenance exterior, ground maintenance, management fee
- Oakwood Terrace Subdivision
Recreation
- Community Playground
- Park
Map
Home Values in the Area
Average Home Value in this Area
Property History
| Date | Event | Price | List to Sale | Price per Sq Ft |
|---|---|---|---|---|
| 11/24/2025 11/24/25 | For Sale | $323,900 | 0.0% | $186 / Sq Ft |
| 11/08/2025 11/08/25 | Pending | -- | -- | -- |
| 10/03/2025 10/03/25 | For Sale | $323,900 | -- | $186 / Sq Ft |
Source: Georgia MLS
MLS Number: 10618547
- 3963 Hidden River Ln
- 3967 Hidden River Ln
- 3923 Hidden River Ln
- 3968 Hidden River Ln
- 3952 Hidden River Ln
- 3940 Hidden River Ln
- 3929 Oakwood Terrace Ct
- 5308 Fox Hill Ln
- 5290 Fox Den Rd
- 5286 Fox Den Rd
- 5282 Fox Den Rd
- 5252 Fox Den Rd
- 5232 Fox Den Rd
- 5201 Fox Den Rd
- 4683 Crawford Oaks Dr
- 5032 Florence St
- 4711 Poplar Ridge Ct
- 5017 Valley St
- 3743 Oakwood Hills Dr
- 4649 Crawford Oaks Dr Unit 4242
- 3983 Hidden River Ln
- 4218 Oakwood Terrace Ct
- 900 Oakwood Community Cir
- 5125 Fox Den Rd
- 1000 Forestview Dr Unit 3316.1411331
- 1000 Forestview Dr Unit 4207.1411327
- 1000 Forestview Dr Unit 4118.1411318
- 1000 Forestview Dr Unit 3306.1411320
- 1000 Forestview Dr Unit 4217.1411319
- 1000 Forestview Dr Unit 3317.1411329
- 1000 Forestview Dr Unit 4116.1411321
- 1000 Forestview Dr Unit 2118.1411323
- 1000 Forestview Dr Unit 5402.1411326
- 1000 Forestview Dr Unit 5301.1411328
- 1000 Forestview Dr Unit 3312.1411330
- 1000 Forestview Dr Unit 5102.1411324
- 1000 Forestview Dr Unit 3218.1411325
- 1000 Forestview Dr Unit 5103.1411322
- 3953 Mcclure Dr Unit 14B
- 1000 Wood Acres Rd SW
