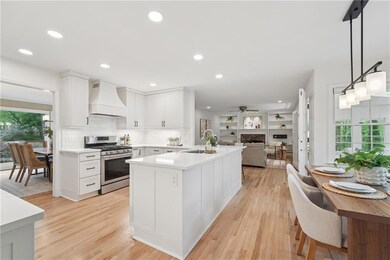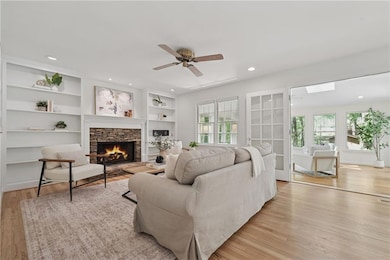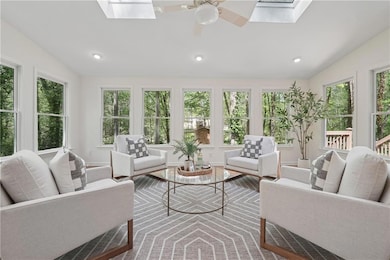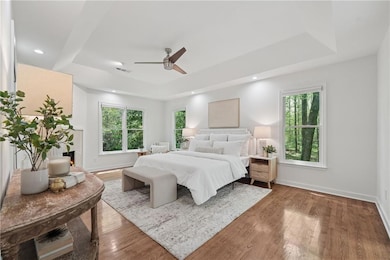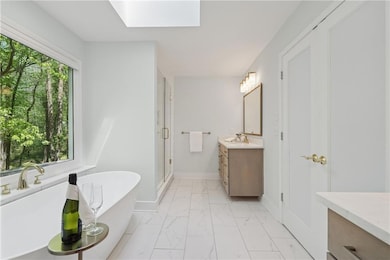3988 Dover Ave Unit 1 Alpharetta, GA 30009
Estimated payment $5,189/month
Highlights
- View of Trees or Woods
- 1.13 Acre Lot
- Deck
- Alpharetta Elementary School Rated A
- Fireplace in Primary Bedroom
- Creek On Lot
About This Home
Modern finishes and timeless comfort come together in this beautifully renovated home on a private 1.1± acre lot just minutes from Downtown Alpharetta. Tucked away in the desirable Andover North community, this 3,368± sq ft property offers the rare combination of privacy, natural beauty, and convenience.
A long, tree-lined driveway creates a picturesque approach surrounded by mature cherry & maple trees, and azaleas. Inside, the light design features offer bleached hardwood floors and thoughtful updates throughout. The foyer is flanked by an office with a bay window overlooking the serene front landscape and a formal dining room ideal for gatherings. The heart of the home is the fireside family room, seamlessly connected to the eat-in chef’s kitchen, where custom cabinetry with pull-outs, quartz countertops, and professional-grade stainless appliances make everyday cooking a pleasure. French doors open to a vaulted four-seasons room with skylights and an abundance of windows with tranquil views of the private backyard oasis. Step outside to the expansive deck for grilling & alfresco dining under the stars, overlooking a flat treelined yard with a shed (can be a playhouse/sheshed. work shed), a charming footbridge, a firepit area for fireside evening chats.. A versatile vaulted flex room with new carpet, mudroom hallway, and stylish half bath complete the main level. Upstairs, the primary suite offers a cozy fireplace, custom walk-in closet, and a spa-inspired bath with soaking tub, large frameless shower, dual vanities, and skylight. Three additional bedrooms share an updated hall bath, and the upstairs laundry with sink adds everyday convenience. Recent updates include a new architectural roof, and three HVAC zones with two newer furnaces. An oversized two-car garage with an extra parking pad adds ease of living. The neighborhood pool is just across the street for convenient use. This special property perfectly balances updated design, privacy, and location—offering an easy lifestyle just minutes from Downtown Alpharetta’s vibrant shops, dining, and parks, Alpha Loop, Avalon, Wills Park, and so much more! (Some exterior photos are virtual renderings only to show paint/garage door/front door ideas)
Listing Agent
Atlanta Fine Homes Sotheby's International Brokerage Phone: 678-575-4439 License #256490 Listed on: 11/11/2025

Home Details
Home Type
- Single Family
Est. Annual Taxes
- $3,354
Year Built
- Built in 1987
Lot Details
- 1.13 Acre Lot
- Landscaped
- Level Lot
- Wooded Lot
- Private Yard
- Back Yard
HOA Fees
- $48 Monthly HOA Fees
Parking
- 2 Car Garage
- Front Facing Garage
Property Views
- Woods
- Neighborhood
Home Design
- Traditional Architecture
- Block Foundation
- Shingle Roof
- Composition Roof
- Cement Siding
Interior Spaces
- 3,368 Sq Ft Home
- 2-Story Property
- Bookcases
- Vaulted Ceiling
- Ceiling Fan
- Recessed Lighting
- Track Lighting
- Factory Built Fireplace
- Gas Log Fireplace
- Double Pane Windows
- Wood Frame Window
- Mud Room
- Family Room with Fireplace
- 2 Fireplaces
- Formal Dining Room
- Home Office
- Bonus Room
- Sun or Florida Room
- Crawl Space
- Fire and Smoke Detector
Kitchen
- Open to Family Room
- Eat-In Kitchen
- Gas Range
- Range Hood
- Microwave
- Dishwasher
- Kitchen Island
- Stone Countertops
- White Kitchen Cabinets
- Disposal
Flooring
- Wood
- Carpet
- Tile
Bedrooms and Bathrooms
- 4 Bedrooms
- Fireplace in Primary Bedroom
- Walk-In Closet
- Dual Vanity Sinks in Primary Bathroom
- Separate Shower in Primary Bathroom
- Soaking Tub
- Window or Skylight in Bathroom
Laundry
- Laundry Room
- Laundry on upper level
- Sink Near Laundry
Outdoor Features
- Creek On Lot
- Deck
- Shed
- Rain Gutters
Location
- Property is near schools
- Property is near shops
Schools
- Alpharetta Elementary School
- Hopewell Middle School
- Cambridge High School
Utilities
- Forced Air Zoned Heating and Cooling System
- Heating System Uses Natural Gas
- 110 Volts
- Gas Water Heater
- Phone Available
- Cable TV Available
Listing and Financial Details
- Assessor Parcel Number 22 480411060021
Community Details
Overview
- $750 Initiation Fee
- Andover North Subdivision
- Rental Restrictions
Amenities
- Restaurant
Recreation
- Community Pool
Map
Home Values in the Area
Average Home Value in this Area
Tax History
| Year | Tax Paid | Tax Assessment Tax Assessment Total Assessment is a certain percentage of the fair market value that is determined by local assessors to be the total taxable value of land and additions on the property. | Land | Improvement |
|---|---|---|---|---|
| 2025 | $682 | $300,880 | $85,680 | $215,200 |
| 2023 | $8,542 | $302,640 | $98,680 | $203,960 |
| 2022 | $3,319 | $237,000 | $60,360 | $176,640 |
| 2021 | $3,846 | $215,960 | $46,360 | $169,600 |
| 2020 | $4,293 | $199,160 | $54,320 | $144,840 |
| 2019 | $705 | $205,880 | $32,000 | $173,880 |
| 2018 | $4,530 | $201,080 | $31,240 | $169,840 |
| 2017 | $3,538 | $140,640 | $36,520 | $104,120 |
| 2016 | $3,403 | $140,640 | $36,520 | $104,120 |
| 2015 | $4,024 | $140,640 | $36,520 | $104,120 |
| 2014 | $2,442 | $92,400 | $24,000 | $68,400 |
Property History
| Date | Event | Price | List to Sale | Price per Sq Ft |
|---|---|---|---|---|
| 11/11/2025 11/11/25 | For Sale | $925,000 | -- | $275 / Sq Ft |
Purchase History
| Date | Type | Sale Price | Title Company |
|---|---|---|---|
| Deed | $145,000 | -- |
Mortgage History
| Date | Status | Loan Amount | Loan Type |
|---|---|---|---|
| Closed | $130,550 | No Value Available |
Source: First Multiple Listing Service (FMLS)
MLS Number: 7680083
APN: 22-4804-1106-002-1
- 925 Pebblestone Ct
- 4110 Providence Square
- 150 Cobblestone Way
- 175 Andover Dr
- 1895 Henley Way
- 326 Andover Dr
- 314 Andover Dr
- 1840 Evergreen Ln Unit 1
- 141 North Trace
- 5610 Surrey Ct
- 115 Baxley Ln
- 295 Pebble Trail
- 320 Shady Grove Ln
- 1770 Mayfield Rd
- 1880 Mayfield Rd
- 185 Pebble Trail
- 1610 Reserve Ct
- 9103 Windrush Ln
- 1045 Mayfield Manor Dr
- 265 Mayfield Rd
- 322 Pebble Trail
- 2335 Winthrope Way Dr
- 2440 Lunetta Ln
- 275 Water Oak Place
- 1000 Lexington Farms Dr
- 410 Milton Ave
- 215 Jayne Ellen Way
- 435 Trammell Dr
- 8900 S Somerset Ln
- 1880 Willshire Glen
- 2001 Commerce St
- 355 Cricket Ln
- 1145 Mayfield Rd
- 1035 Arborhill Ln
- 1500 Planters Ridge Ln
- 1536 Planters Ridge Ln
- 103 Sterling Ct
- 170 Arrowood Ln
- 888 Mayfield Rd
- 502 Plymouth Ln

