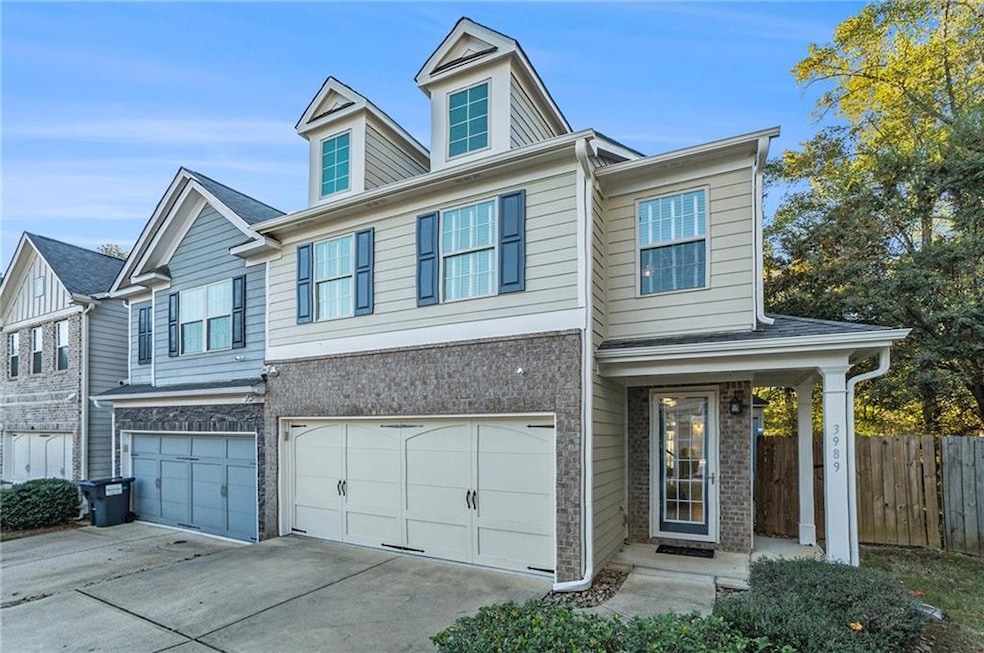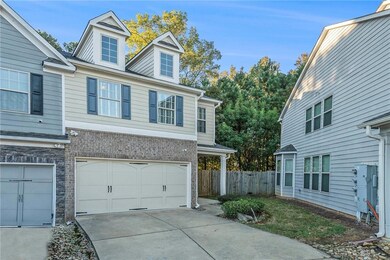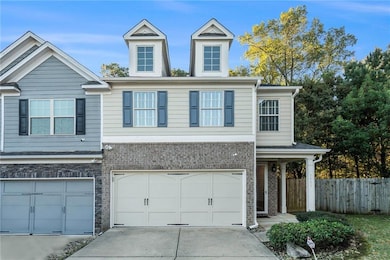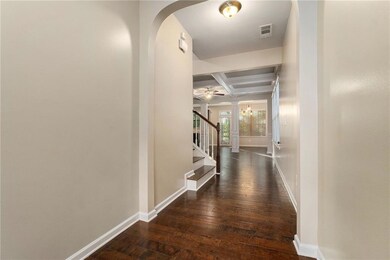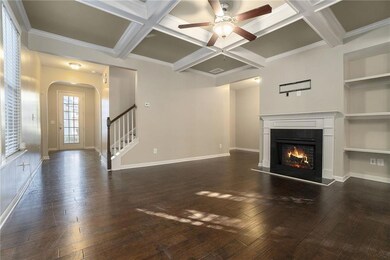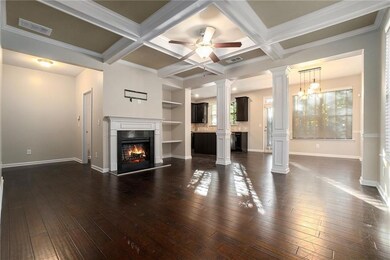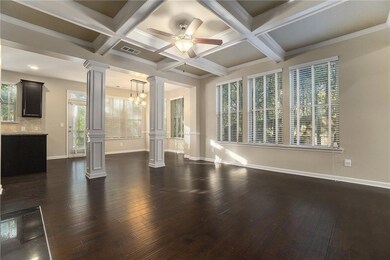3989 Princeton Lakes Pass SW Atlanta, GA 30331
Princeton Lakes Neighborhood
3
Beds
2.5
Baths
2,136
Sq Ft
3,615
Sq Ft Lot
Highlights
- Airport or Runway
- View of Trees or Woods
- Double Shower
- Open-Concept Dining Room
- Private Lot
- Oversized primary bedroom
About This Home
Now Leasing Luxury Townhome in Atlanta! Beautiful! Breathtaking! Unbelievable! This spacious 3-bedroom, 2.5-bath luxury townhome offers the perfect blend of comfort, convenience, and class just minutes from Hartsfield-Jackson Atlanta International Airport! Featuring open-concept floor plan, Chef-style kitchen with hardwood floors, Oversized primary suite with sitting area and spa bath. Private fenced backyard. Two car garage in a gate community.
Townhouse Details
Home Type
- Townhome
Est. Annual Taxes
- $4,268
Year Built
- Built in 2016
Lot Details
- 3,615 Sq Ft Lot
- End Unit
- Cleared Lot
- Back Yard Fenced
Parking
- 2 Car Garage
- Parking Accessed On Kitchen Level
- Front Facing Garage
- Garage Door Opener
- Driveway Level
- On-Street Parking
Home Design
- Wood Siding
- Brick Front
Interior Spaces
- 2,136 Sq Ft Home
- 2-Story Property
- Roommate Plan
- Ceiling height of 10 feet on the main level
- Ceiling Fan
- Double Pane Windows
- Family Room with Fireplace
- Living Room with Fireplace
- Open-Concept Dining Room
- L-Shaped Dining Room
- Breakfast Room
- Views of Woods
- Laundry on upper level
Kitchen
- Open to Family Room
- Eat-In Kitchen
- Breakfast Bar
- Walk-In Pantry
- Electric Oven
- Self-Cleaning Oven
- Range Hood
- Microwave
- Dishwasher
- Kitchen Island
- Disposal
Flooring
- Wood
- Carpet
Bedrooms and Bathrooms
- 3 Bedrooms
- Oversized primary bedroom
- Walk-In Closet
- Double Vanity
- Separate Shower in Primary Bathroom
- Soaking Tub
- Double Shower
Home Security
Location
- Property is near schools
Schools
- Deerwood Academy Elementary School
- Ralph Bunche Middle School
- D. M. Therrell High School
Utilities
- Central Air
- Heating System Uses Natural Gas
- High Speed Internet
- Phone Available
- Cable TV Available
Listing and Financial Details
- Security Deposit $3,000
- $100 Move-In Fee
- 12 Month Lease Term
- $100 Application Fee
- Assessor Parcel Number 14F0002 LL8403
Community Details
Overview
- Property has a Home Owners Association
- Application Fee Required
- Princeton Lakes Subdivision
Amenities
- Restaurant
- Airport or Runway
- Business Center
Recreation
- Community Playground
Pet Policy
- Pets Allowed
- Pet Deposit $570
Security
- Carbon Monoxide Detectors
- Fire and Smoke Detector
Map
Source: First Multiple Listing Service (FMLS)
MLS Number: 7681292
APN: 14F-0002-LL-840-3
Nearby Homes
- 4000 Princeton Lakes Pass SW
- 4008 Princeton Lakes Way SW
- 3699 Ramsey Cir SW
- 3350 Old Fairburn Rd SW
- 4183 May Apple Ln
- 3758 Lake Haven Way
- 4056 Ironwood Dr
- 3831 Lake Haven Way
- 3776 Lake Haven Way
- 3780 Lake Haven Way
- 2873 Deerwood Dr SW
- 3968 Otter Dam Ct
- 3948 Lake Manor Way
- 3028 Deerborne Ct SW
- 3060 Eastbrook Terrace SW
- 3883 Lake Sanctuary Way
- 2959 Fairburn Rd SW
- 3289 Saville St SW
- 3236 Wellington Walk SW
- 3390 Fairburn Rd SW
- 3725 Princeton Lakes Pkwy SW
- 3871 Redwine Rd
- 3479 Village Park Ln SW
- 4350 Pompey Dr SW
- 4010 Lake Manor Way
- 3152 Daleview Way SW
- 4228 May Apple Ln
- 3038 Deerborne Ct SW
- 3851 Lake Sanctuary Way
- 3978 Otter Dam Ct
- 3017 Deerborne Ct SW
- 2754 Deerwood Ln SW
- 3505 Redwine Rd
- 3801 Hogan Rd SW
- 3782 N Camp Creek Pkwy SW
- 3540 N Camp Creek Pkwy SW
- 3985 Casa Verde Dr
