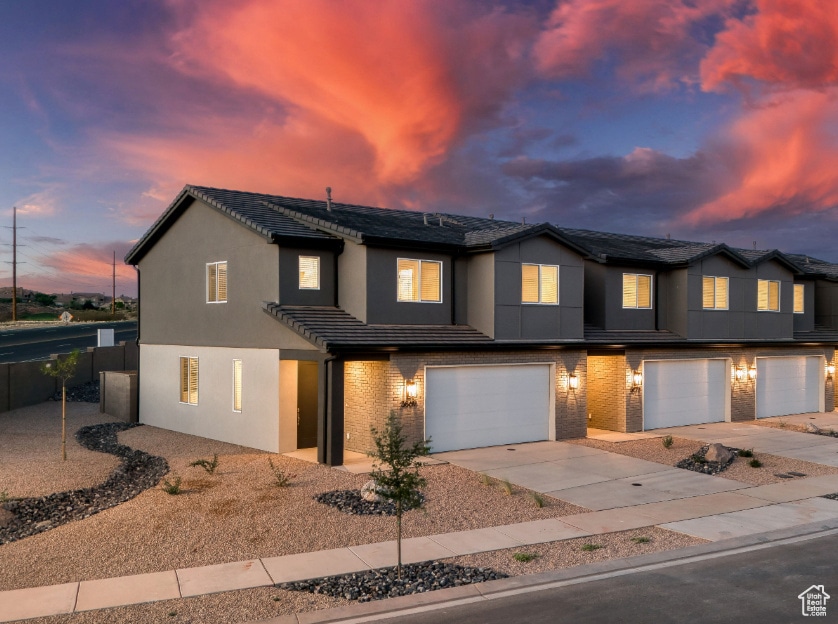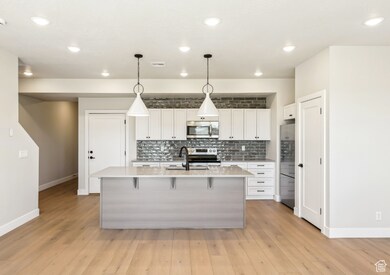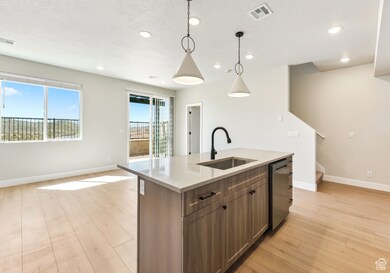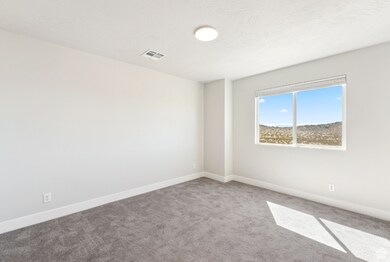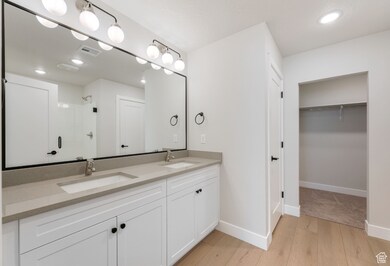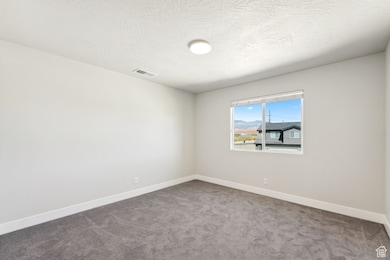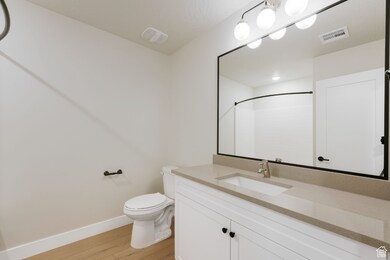
3989 Razor Dr Unit 119 Washington, UT 84780
Estimated payment $2,427/month
Highlights
- New Construction
- Vaulted Ceiling
- Den
- Mountain View
- 1 Fireplace
- Porch
About This Home
Step into the Horizon, where contemporary design meets refined comfort. This spacious 2-story interior townhome offers 1,650 square feet of living space, featuring 3 bedrooms and 2.5 bathrooms. Though an interior unit, it feels anything but enclosed, with ample natural light filling the open-concept layout. Perfect for relaxation or lively gatherings, the living spaces are thoughtfully designed to accommodate your lifestyle. The primary suite includes dual vanities, adding both functionality and style. With a 2-car garage and premium finishes throughout, Horizon provides a sophisticated and inviting lifestyle in the desirable Coral Canyon community.
Home Details
Home Type
- Single Family
Est. Annual Taxes
- $1,490
Year Built
- Built in 2024 | New Construction
Lot Details
- 5,663 Sq Ft Lot
- Partially Fenced Property
- Landscaped
- Sprinkler System
- Property is zoned Single-Family, Short Term Rental Allowed
HOA Fees
- $100 Monthly HOA Fees
Parking
- 3 Car Attached Garage
Home Design
- Stone Siding
- Stucco
Interior Spaces
- 1,671 Sq Ft Home
- 2-Story Property
- Vaulted Ceiling
- 1 Fireplace
- Double Pane Windows
- Sliding Doors
- Den
- Mountain Views
- Basement Fills Entire Space Under The House
Kitchen
- Gas Range
- Disposal
Flooring
- Carpet
- Laminate
- Tile
Bedrooms and Bathrooms
- 3 Bedrooms
- Walk-In Closet
Outdoor Features
- Porch
Schools
- Mountain Green Elementary School
- Mountain Green Middle School
- Morgan High School
Utilities
- Forced Air Heating and Cooling System
- Natural Gas Connected
Listing and Financial Details
- Home warranty included in the sale of the property
- Assessor Parcel Number W-RACC-2-119-CC
Community Details
Overview
- Rise Subdivision
Recreation
- Community Playground
Map
Home Values in the Area
Average Home Value in this Area
Property History
| Date | Event | Price | Change | Sq Ft Price |
|---|---|---|---|---|
| 06/06/2025 06/06/25 | For Sale | $398,900 | -- | $239 / Sq Ft |
Similar Homes in Washington, UT
Source: UtahRealEstate.com
MLS Number: 2090402
- 3967 E Fossil Way Unit 64
- 3955 Razor Dr Unit 29
- 3963 E Fossil Way Unit 60
- 3963 E Fossil Way Unit 65
- 3898 E Fossil Way
- 3924 E Fossil Way Unit 45
- 3975 E Fossil Way
- 3975 E Fossil Way Unit 62
- 3968 E Fossil Way Unit 59
- 3964 E Fossil Way Unit 58
- 3450 E Amanecer Ln Unit 64
- 1405 N Puesta Del Sol Ln Unit 50
- 1415 N Puesta Del Sol Ln Unit 46
- 1362 N Sonrisa St Unit 82
- 3516 E Amenacer Ln Unit 73
- 1998 N Coral Ridge Dr
- 3739 E Crimson Fairway Dr
- 3731 E Crimson Fairway Dr
- 3705 E Crimson Fairway Dr
- 3472 E Canyon Crest Ave
- 1092 N Paseos St
- 359 S Deep Creek Dr
- 538 Stewart Crk Cove
- 190 N Red Stone Rd
- 1165 E Bulloch St
- 626 N 1100 E
- 45 N Red Trail Ln
- 845 E Desert Cactus Dr
- 3212 S 4900 W
- 3252 S 4900 W
- 3258 S 4900 W
- 652 N Brio Pkwy
- 3364 W 2490 S Unit ID1250633P
- 945 W Jonathon Dr
- 3273 W 2530 S Unit ID1250638P
- 2695 E 370 N
- 316 S 2450 E
- 2271 E Dinosaur Crossing Dr
- 770 S 2780 E
