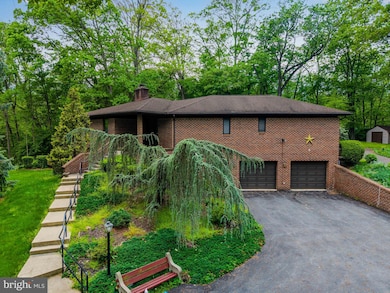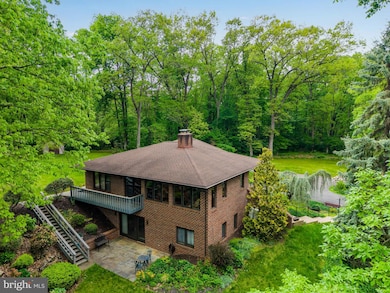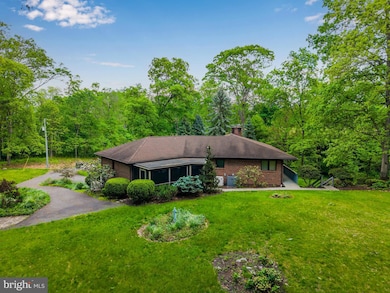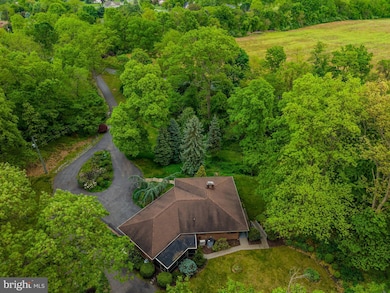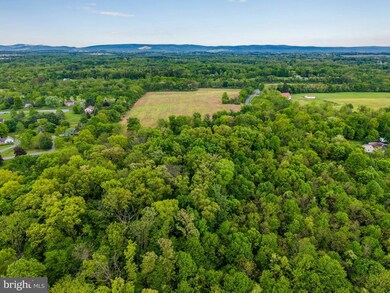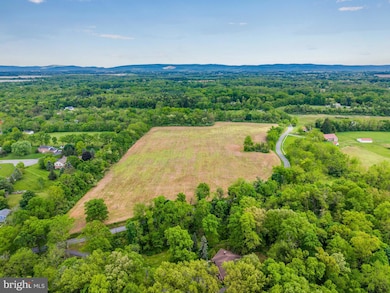399 Barnstable Rd Carlisle, PA 17015
Estimated payment $4,681/month
Highlights
- 54.19 Acre Lot
- Raised Ranch Architecture
- 2 Fireplaces
- Wooded Lot
- Hydromassage or Jetted Bathtub
- Sun or Florida Room
About This Home
Your private oasis awaits! Experience the peaceful and relaxing ambiance offered by this 54+ acre country property, featuring a beautifully maintained and uniquely-designed 3 Bedroom, 2.5 Bath brick raised rancher. The main level features a formal Living Room with brick fireplace and Dining Room, both with access to the bright and airy Sunroom with beautiful nature views. A generously-sized Kitchen with dining area offers an abundance of cabinets featuring a desk/work area and pantry cabinet. The Kitchen also features a convenient center island, Corian counters, tiled backsplash, double ovens, all of which are sure to please the culinary enthusiast. The Primary Ensuite is designed with a quaint sitting room/office, full bath with expansive double vanity, whirlpool tub, shower, and spacious walk-in closet. This ensuite has access to the screened-in porch overlooking the rear yard and is the perfect place for morning coffee or relaxing with a good book. The Laundry Room with utility sink, and a Powder Room complete the main floor. The partially exposed finished lower level adds additional living space and includes an expansive Family Room with a wet bar and handsome brick fireplace adding warmth and character. The Family Room accesses a slate patio overlooking the side yard. 2 additional Bedrooms and full bath as well as a large cedar-lined closet with tile floor complete the lower level. An over-sized 2-car garage, and a 14' x 12' utility shed provide added space for storage. Don’t miss this rare opportunity - schedule your showing today and experience the peacefulness and privacy this property offers. Conveniently located to area highways with easy access to amenities yet secluded enough for total tranquility. Truly a must-see home!
Listing Agent
(717) 441-5609 garyjmuccio@gmail.com Keller Williams of Central PA License #AB068086 Listed on: 05/10/2025

Home Details
Home Type
- Single Family
Est. Annual Taxes
- $7,167
Year Built
- Built in 1983
Lot Details
- 54.19 Acre Lot
- Rural Setting
- Landscaped
- Wooded Lot
- Property is in very good condition
- Property is zoned AGRICULTURAL, Property subject to Grant of Conservation Easement and Declaration of Covenants with the Central PA Conservancy, Inc.
Parking
- 2 Car Attached Garage
- 10 Driveway Spaces
- Basement Garage
- Front Facing Garage
- Garage Door Opener
- Circular Driveway
Home Design
- Raised Ranch Architecture
- Rambler Architecture
- Brick Exterior Construction
- Block Foundation
- Frame Construction
- Architectural Shingle Roof
- Composition Roof
- Stick Built Home
Interior Spaces
- Property has 2 Levels
- Wet Bar
- Recessed Lighting
- 2 Fireplaces
- Wood Burning Fireplace
- Brick Fireplace
- Gas Fireplace
- Window Treatments
- Entrance Foyer
- Family Room
- Living Room
- Formal Dining Room
- Sun or Florida Room
- Screened Porch
- Home Security System
Kitchen
- Breakfast Area or Nook
- Eat-In Kitchen
- Double Oven
- Cooktop
- Dishwasher
- Kitchen Island
- Upgraded Countertops
Flooring
- Carpet
- Ceramic Tile
- Vinyl
Bedrooms and Bathrooms
- En-Suite Primary Bedroom
- En-Suite Bathroom
- Cedar Closet
- Walk-In Closet
- Hydromassage or Jetted Bathtub
- Walk-in Shower
Laundry
- Laundry Room
- Laundry on main level
- Dryer
- Washer
Finished Basement
- Heated Basement
- Walk-Out Basement
- Basement Fills Entire Space Under The House
- Interior and Exterior Basement Entry
- Garage Access
- Sump Pump
- Basement Windows
Outdoor Features
- Balcony
- Screened Patio
- Exterior Lighting
- Shed
- Outbuilding
Schools
- Big Spring High School
Utilities
- Forced Air Heating and Cooling System
- Ductless Heating Or Cooling System
- Heat Pump System
- 200+ Amp Service
- Power Generator
- Water Treatment System
- Well
- Electric Water Heater
- On Site Septic
Community Details
- No Home Owners Association
- West Penn Estates Subdivision
Listing and Financial Details
- Tax Lot 16
- Assessor Parcel Number 46-08-0583-064
Map
Home Values in the Area
Average Home Value in this Area
Tax History
| Year | Tax Paid | Tax Assessment Tax Assessment Total Assessment is a certain percentage of the fair market value that is determined by local assessors to be the total taxable value of land and additions on the property. | Land | Improvement |
|---|---|---|---|---|
| 2025 | $7,167 | $768,100 | $474,800 | $293,300 |
| 2024 | $7,099 | $367,400 | $74,100 | $293,300 |
| 2023 | $6,891 | $367,400 | $74,100 | $293,300 |
| 2022 | $6,749 | $367,400 | $74,100 | $293,300 |
| 2021 | $6,569 | $367,400 | $74,100 | $293,300 |
| 2020 | $6,435 | $367,400 | $74,100 | $293,300 |
| 2019 | $6,316 | $367,400 | $74,100 | $293,300 |
| 2018 | $6,213 | $367,400 | $400,700 | $293,300 |
| 2017 | $6,087 | $694,000 | $400,700 | $293,300 |
| 2016 | -- | $694,000 | $400,700 | $293,300 |
| 2015 | -- | $694,000 | $400,700 | $293,300 |
| 2014 | -- | $694,000 | $400,700 | $293,300 |
Property History
| Date | Event | Price | List to Sale | Price per Sq Ft |
|---|---|---|---|---|
| 10/01/2025 10/01/25 | Pending | -- | -- | -- |
| 08/21/2025 08/21/25 | Price Changed | $775,000 | -13.4% | $225 / Sq Ft |
| 07/17/2025 07/17/25 | Price Changed | $895,000 | -10.1% | $260 / Sq Ft |
| 05/10/2025 05/10/25 | For Sale | $995,000 | -- | $289 / Sq Ft |
Purchase History
| Date | Type | Sale Price | Title Company |
|---|---|---|---|
| Warranty Deed | $18,900 | -- |
Source: Bright MLS
MLS Number: PACB2039644
APN: 46-08-0583-064
- 160 Limekiln Rd
- 131 Limekiln Rd
- 236 McAllister Church Rd
- 103 E Main St
- 101 E Main St
- 0 Pine Unit PACB2046228
- 2452 Ritner Hwy
- 7 Burgners Mill Rd
- 871 Alexander Spring Rd
- 2472 Ritner Hwy
- 3 Elton Dr
- 880 Creek Rd
- 0 W Linden Dr
- 2143 Newville Rd
- 130 Stonehouse Rd
- 720 Conodoguinet Ave
- 99 Garfield Dr
- 101 Garfield Dr
- 242 Campground Rd
- 46 Bennington Way

