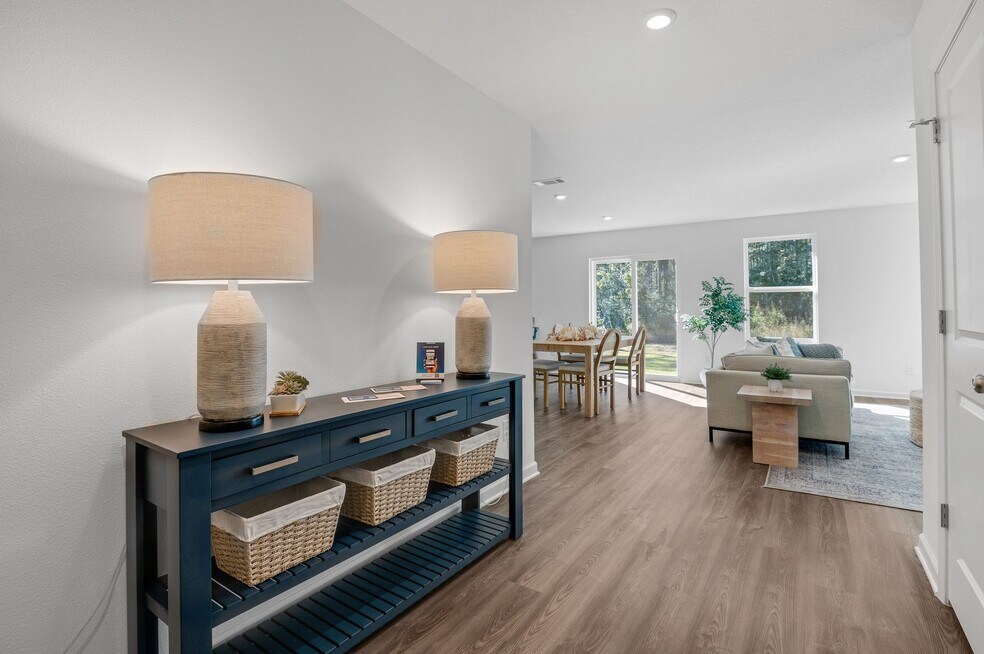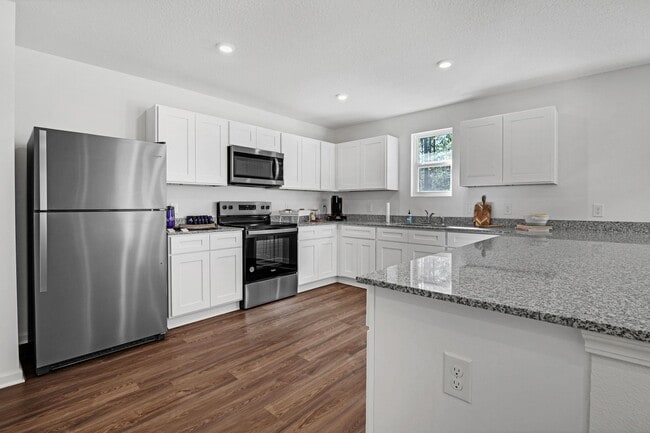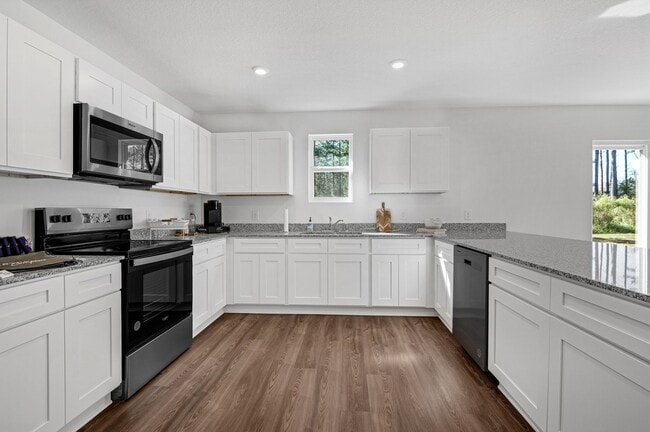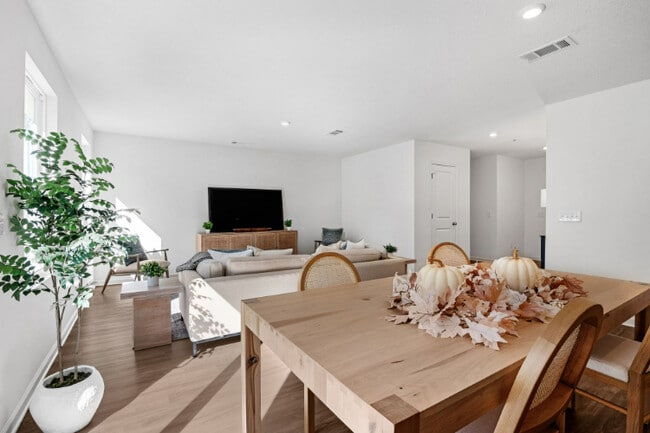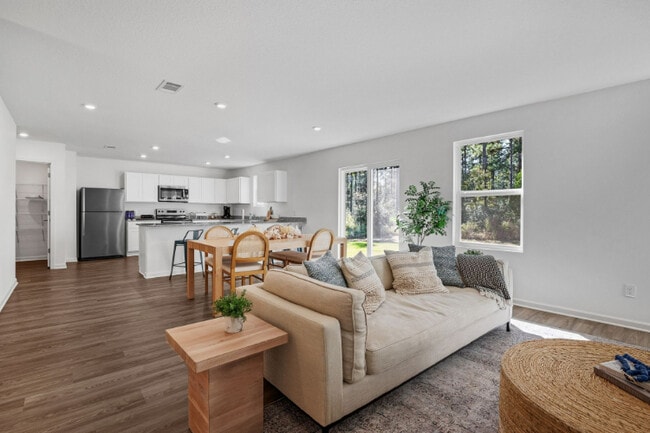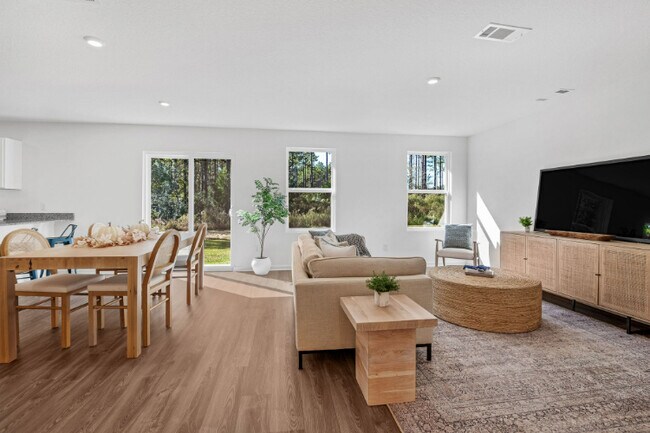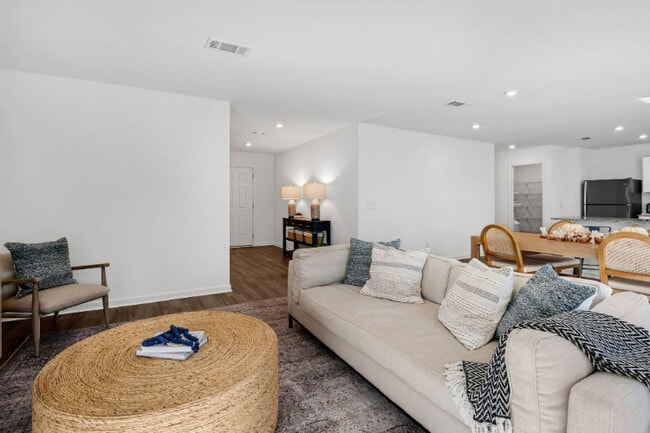399 Bell Loop Chatsworth, GA 30705
Estimated payment $1,639/month
Total Views
185
3
Beds
2
Baths
1,646
Sq Ft
$158
Price per Sq Ft
Highlights
- New Construction
- No Interior Steps
- 1-Story Property
- No HOA
About This Home
3 bed | 2 bath | 2-bay | 1646 sqft *Closing costs are additional and not included in the USDA 30 year fixed rate 100% financing. Terms and availability of this loan program, and the sales price, are examples only and are subject to change without notice. Loans are subject to credit approval. Restrictions and conditions may apply. USDA loans are subject to income and geographic eligibility criteria. Loan program is available through Inspire Home Loans | NMLS # 1564276, click here for State Licensing Disclosures with additional information found at NMLS Consumer Access: . 02/2025 Century Communities, Inc.
Home Details
Home Type
- Single Family
Parking
- 2 Car Garage
Home Design
- New Construction
Bedrooms and Bathrooms
- 3 Bedrooms
- 2 Full Bathrooms
Additional Features
- 1-Story Property
- No Interior Steps
Community Details
- No Home Owners Association
- Mountain Views Throughout Community
Map
Nearby Homes
- 0 Torino Dr Unit 131322
- 61 Brown Bridge Rd
- 0 Highway 225 S Unit 7662590
- 0 Highway 225 S Unit 9659
- 243 Acres Wilson Rd
- 0 Wilson Rd Unit 25369335
- Urban's Place
- 0 Highway 52 Unit 417342
- 0 Highway 52 Unit 1516971
- 0 Highway 52 Unit 10573726
- 0 Highway 52 Unit 415667
- 130 Hennon Way
- 247 Robert Jackson Rd
- 0 Fox Bridge Rd Unit 10628637
- 0 Old Free Hope Rd
- 654 Keith Mill Rd SE
- 0 Leon Cir
- 788 Wildwood Dr
- 498 Wildwood Dr
- 65 Maddox Ln

