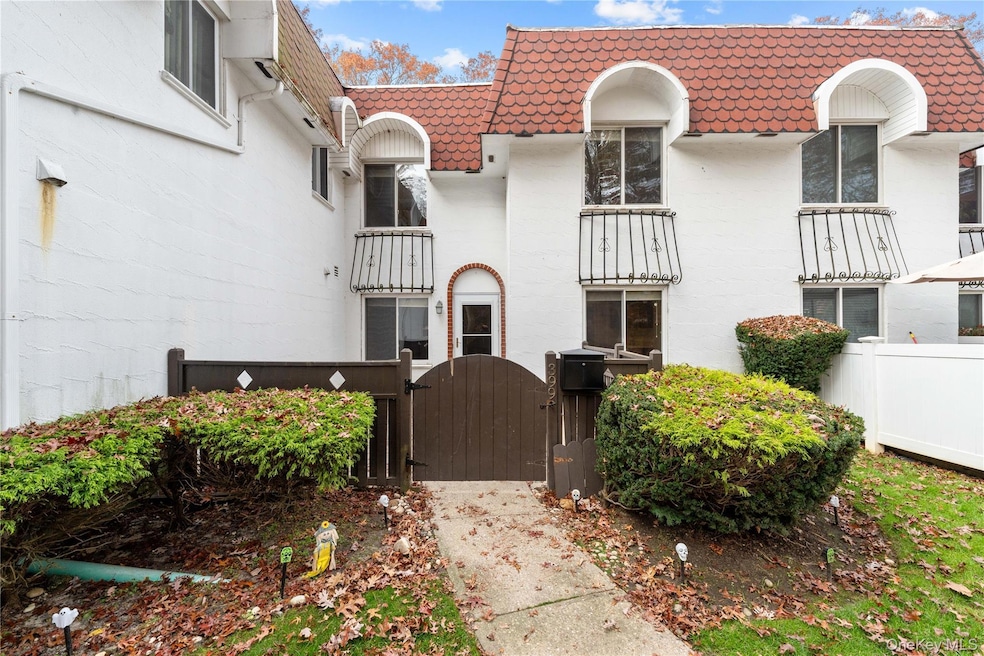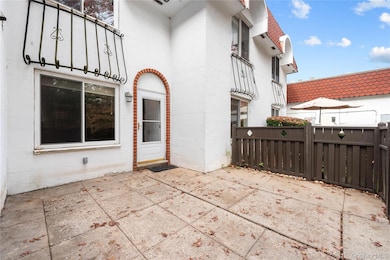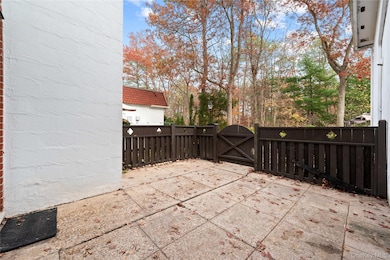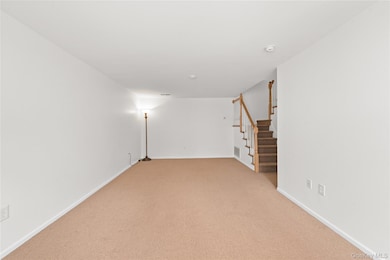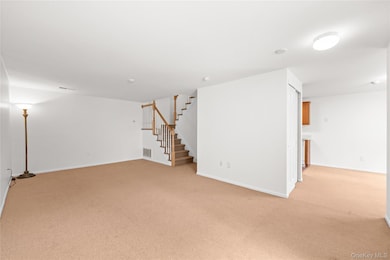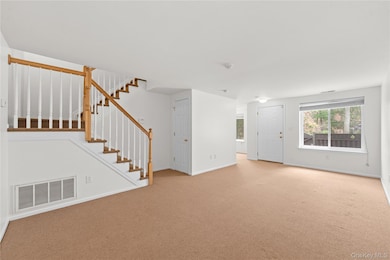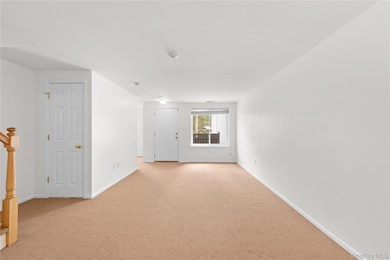399 Birchwood Rd Medford, NY 11763
Estimated payment $3,158/month
Highlights
- Golf Course Community
- Basketball Court
- Clubhouse
- Fitness Center
- Gated Community
- High Ceiling
About This Home
Welcome to 399 Birchwood Rd. Located in the lovely Blue Ridge Community, this freshly painted two bedroom and two bathroom Condominium has amazing amenities and ample living space. As you approach this gated community you will immediately notice the pride of ownership that is prevalent among the individual residences. The wooded grounds are meticulously manicured and well-cared for. Explore the unique features and benefits afforded to the proud residents who call Blue Ridge home, which include an indoor and outdoor pool, a seasonal Tiki bar, tennis, basketball, pickleball, and bocce courts. There are also numerous indoor extras to enjoy such as the sauna, gym, billiard room, library, card room, party lounge, and cafeteria. You will find more than adequate parking for you and your guests as you approach the unit which is nestled along a peaceful, tree-lined walk. As you approach, you will notice an enclosed patio, perfect for outdoor entertaining, that leads you to the front door. Upon entering you will note the generously sized living room and dining room. The kitchen leads to a laundry room with a washer/dryer unit. Both bedrooms are located on the second floor to ensure privacy and comfort. There is a half bath on the first floor and a full bathroom on the second floor. The location is perfect for any commute as the property is located close to the Long Island Railroad, Long Island Expressway, Port Jefferson Ferry, and the MacArthur Airport. For Open House visitors. Please Dial 399 at the gate and Listing agent will grant access.
Listing Agent
Keller Williams Realty Liberty Brokerage Phone: 718-848-4700 License #10401319055 Listed on: 11/14/2025

Co-Listing Agent
Keller Williams Realty Liberty Brokerage Phone: 718-848-4700 License #10301224226
Open House Schedule
-
Sunday, November 16, 202512:00 to 1:00 pm11/16/2025 12:00:00 PM +00:0011/16/2025 1:00:00 PM +00:00Add to Calendar
Townhouse Details
Home Type
- Townhome
Est. Annual Taxes
- $5,652
Year Built
- Built in 1973
Lot Details
- 549 Sq Ft Lot
- 1 Common Wall
HOA Fees
- $711 Monthly HOA Fees
Home Design
- Vinyl Siding
Interior Spaces
- 1,100 Sq Ft Home
- 2-Story Property
- High Ceiling
- Formal Dining Room
- Storage
- Microwave
Bedrooms and Bathrooms
- 2 Bedrooms
Laundry
- Laundry in unit
- Washer and Dryer Hookup
Parking
- Parking Lot
- Unassigned Parking
Outdoor Features
- Basketball Court
Schools
- Medford Elementary School
- Oregon Middle School
- Patchogue-Medford High School
Utilities
- Forced Air Heating and Cooling System
- Heating System Uses Natural Gas
- Natural Gas Connected
Listing and Financial Details
- Assessor Parcel Number 0200-573-40-01-00-399-000
Community Details
Overview
- Association fees include common area maintenance, exterior maintenance, grounds care, pool service, sewer, snow removal, trash
Amenities
- Door to Door Trash Pickup
- Clubhouse
Recreation
- Golf Course Community
- Tennis Courts
- Fitness Center
- Community Pool
- Snow Removal
Pet Policy
- Pets Allowed
Security
- Gated Community
Map
Home Values in the Area
Average Home Value in this Area
Tax History
| Year | Tax Paid | Tax Assessment Tax Assessment Total Assessment is a certain percentage of the fair market value that is determined by local assessors to be the total taxable value of land and additions on the property. | Land | Improvement |
|---|---|---|---|---|
| 2024 | $5,396 | $1,280 | $300 | $980 |
| 2023 | $5,396 | $1,280 | $300 | $980 |
| 2022 | $4,833 | $1,280 | $300 | $980 |
| 2021 | $4,833 | $1,280 | $300 | $980 |
| 2020 | $4,966 | $1,280 | $300 | $980 |
| 2019 | $4,966 | $0 | $0 | $0 |
| 2018 | $4,674 | $1,280 | $300 | $980 |
| 2017 | $4,674 | $1,280 | $300 | $980 |
| 2016 | $4,580 | $1,280 | $300 | $980 |
| 2015 | -- | $1,280 | $300 | $980 |
| 2014 | -- | $1,280 | $300 | $980 |
Property History
| Date | Event | Price | List to Sale | Price per Sq Ft |
|---|---|---|---|---|
| 11/14/2025 11/14/25 | For Sale | $375,000 | -- | $341 / Sq Ft |
Purchase History
| Date | Type | Sale Price | Title Company |
|---|---|---|---|
| Executors Deed | $102,500 | -- |
Source: OneKey® MLS
MLS Number: 935070
APN: 0200-573-40-01-00-399-000
- 392 Birchwood Rd
- 409 Birchwood Rd
- 634 W End Dr
- 260 Birchwood Rd
- 497 Daryl Dr
- 247 Birchwood Rd
- 91 Fairmont Ave
- 753 Blue Ridge Dr
- 840 Golf Ln
- 862 Birchwood Rd
- 137 Golf Ln
- 784 Blue Ridge Dr
- 241 Middle Island Rd
- 3 Birchwood Rd
- 165 Golf Ln
- 129 Golf Ln
- 805 Blue Ridge Dr
- 1301 Race Ave
- 1300 Race Ave
- 1401 Race Ave
- 586 Blue Ridge Dr Unit 586
- 586 Blue Ridge Dr
- 1100 Lake Dr
- 1 Candice Ct Unit Cozy private studio
- 205 Centre Ct
- 3333 Route 112
- 504 Centre Ct Unit 504
- 213 Centre Ct
- 191 Overlook Dr Unit 191
- 156 Overlook Dr Unit 156
- 143 Overlook Dr Unit 143
- 138 Overlook Dr Unit 138
- 134 Overlook Dr Unit 134
- 133 Overlook Dr Unit 133
- 505 Vista View Dr Unit 505
- 704 Vista View Dr Unit 704
- 100 Vista View Dr Unit 1306
- 100 Vista View Dr Unit 1607
- 6 Overlook Dr
- 23 Overlook Dr Unit 23
