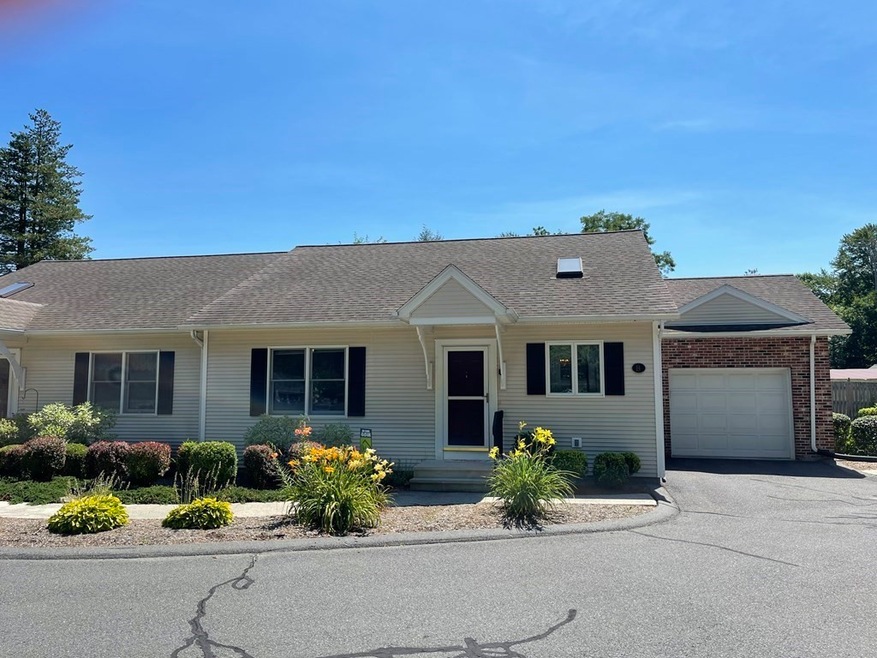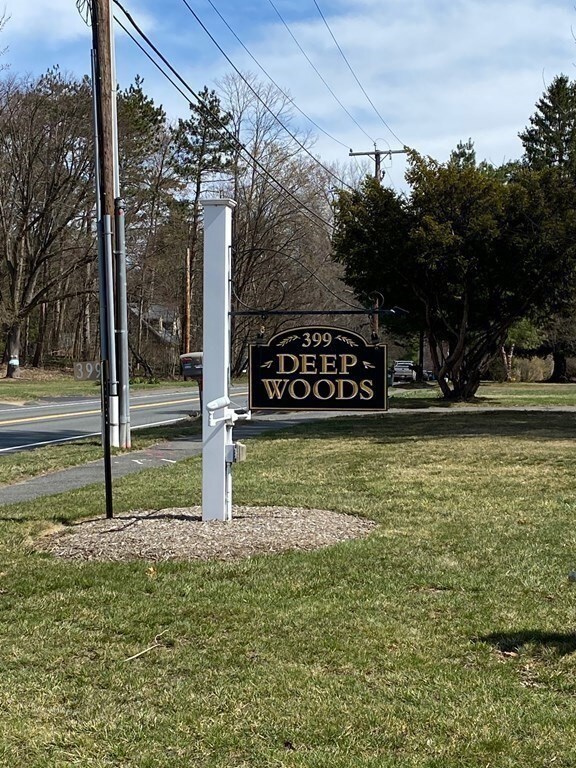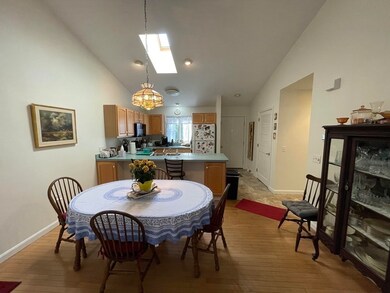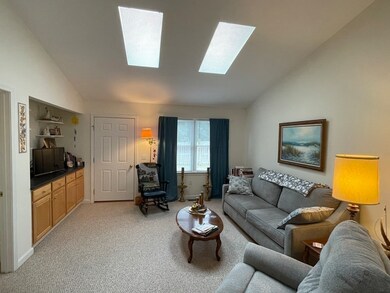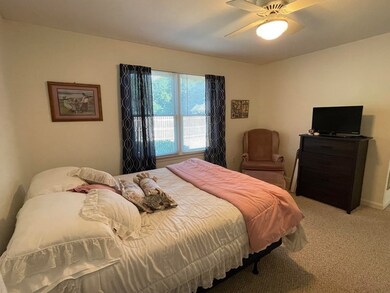
399 Bridge Rd Unit B Florence, MA 01062
Florence NeighborhoodHighlights
- Medical Services
- Open Floorplan
- Cathedral Ceiling
- Northampton High School Rated A
- Property is near public transit
- Wood Flooring
About This Home
As of October 2022Enjoy single level living in a prime location! Features include an open floor plan, master bedroom with spacious walk-in closet, living room with cathedral ceilings, skylights and a kitchen perfect for entertaining and spacious for everyday use. Separate laundry room. Back yard patio with privacy fencing is perfect for warm weather outdoor living. Oversized garage with surround shelving affords plenty of room for vehicle and storage. Quiet complex located in a highly desirable area just minutes to downtown shops, restaurants, parks and the bike path. An absolute must see!
Townhouse Details
Home Type
- Townhome
Est. Annual Taxes
- $4,966
Year Built
- Built in 2000
HOA Fees
- $400 Monthly HOA Fees
Parking
- 1 Car Attached Garage
Home Design
- Half Duplex
- Frame Construction
Interior Spaces
- 1,034 Sq Ft Home
- 1-Story Property
- Open Floorplan
- Cathedral Ceiling
- Ceiling Fan
- Skylights
- Basement
- Exterior Basement Entry
Kitchen
- Range
- Microwave
- Dishwasher
- Disposal
Flooring
- Wood
- Wall to Wall Carpet
- Laminate
- Tile
- Vinyl
Bedrooms and Bathrooms
- 2 Bedrooms
- Cedar Closet
- Walk-In Closet
- 2 Full Bathrooms
Laundry
- Laundry in unit
- Dryer
- Washer
Outdoor Features
- Patio
Location
- Property is near public transit
- Property is near schools
Utilities
- Forced Air Heating and Cooling System
- Heating System Uses Natural Gas
- 100 Amp Service
- Gas Water Heater
Listing and Financial Details
- Assessor Parcel Number 3715965
Community Details
Overview
- Association fees include insurance, maintenance structure, road maintenance, ground maintenance, snow removal, trash
- 8 Units
- Deep Woods Community
Amenities
- Medical Services
- Shops
Recreation
- Park
- Jogging Path
- Bike Trail
Ownership History
Purchase Details
Purchase Details
Home Financials for this Owner
Home Financials are based on the most recent Mortgage that was taken out on this home.Purchase Details
Purchase Details
Home Financials for this Owner
Home Financials are based on the most recent Mortgage that was taken out on this home.Purchase Details
Purchase Details
Similar Home in the area
Home Values in the Area
Average Home Value in this Area
Purchase History
| Date | Type | Sale Price | Title Company |
|---|---|---|---|
| Warranty Deed | -- | None Available | |
| Warranty Deed | -- | None Available | |
| Deed | $315,000 | None Available | |
| Deed | $315,000 | None Available | |
| Quit Claim Deed | -- | None Available | |
| Quit Claim Deed | -- | None Available | |
| Not Resolvable | $300,000 | None Available | |
| Quit Claim Deed | -- | None Available | |
| Deed | -- | None Available | |
| Deed | $147,440 | -- |
Mortgage History
| Date | Status | Loan Amount | Loan Type |
|---|---|---|---|
| Previous Owner | $155,000 | Purchase Money Mortgage | |
| Previous Owner | $24,000 | No Value Available |
Property History
| Date | Event | Price | Change | Sq Ft Price |
|---|---|---|---|---|
| 10/28/2022 10/28/22 | Sold | $313,000 | -3.4% | $303 / Sq Ft |
| 09/12/2022 09/12/22 | Pending | -- | -- | -- |
| 08/23/2022 08/23/22 | For Sale | $324,000 | 0.0% | $313 / Sq Ft |
| 08/16/2022 08/16/22 | Pending | -- | -- | -- |
| 07/25/2022 07/25/22 | Price Changed | $324,000 | -9.7% | $313 / Sq Ft |
| 07/11/2022 07/11/22 | For Sale | $359,000 | +19.7% | $347 / Sq Ft |
| 06/04/2021 06/04/21 | Sold | $300,000 | +1.9% | $290 / Sq Ft |
| 05/05/2021 05/05/21 | Pending | -- | -- | -- |
| 04/30/2021 04/30/21 | For Sale | $294,500 | -- | $285 / Sq Ft |
Tax History Compared to Growth
Tax History
| Year | Tax Paid | Tax Assessment Tax Assessment Total Assessment is a certain percentage of the fair market value that is determined by local assessors to be the total taxable value of land and additions on the property. | Land | Improvement |
|---|---|---|---|---|
| 2025 | $4,137 | $297,000 | $0 | $297,000 |
| 2024 | $4,428 | $291,500 | $0 | $291,500 |
| 2023 | $4,397 | $277,600 | $0 | $277,600 |
| 2022 | $4,966 | $277,600 | $0 | $277,600 |
| 2021 | $4,634 | $266,800 | $0 | $266,800 |
| 2020 | $4,482 | $266,800 | $0 | $266,800 |
| 2019 | $3,995 | $230,000 | $0 | $230,000 |
| 2018 | $3,652 | $230,000 | $0 | $230,000 |
| 2017 | $3,477 | $208,300 | $0 | $208,300 |
| 2016 | $3,366 | $208,300 | $0 | $208,300 |
| 2015 | $3,291 | $208,300 | $0 | $208,300 |
| 2014 | $3,206 | $208,300 | $0 | $208,300 |
Agents Affiliated with this Home
-

Seller's Agent in 2022
Jon Scagel
Delap Real Estate LLC
(413) 586-9111
3 in this area
13 Total Sales
-

Buyer's Agent in 2022
Kimberly Raczka
5 College REALTORS® Northampton
(413) 433-7900
41 in this area
257 Total Sales
-
J
Seller's Agent in 2021
Jenny MacKay
Abbott Properties, LLC
-

Seller Co-Listing Agent in 2021
Karen Catuogno
Abbott Properties, LLC
(714) 726-6653
1 in this area
17 Total Sales
Map
Source: MLS Property Information Network (MLS PIN)
MLS Number: 73009954
APN: NHAM-000017B-000015-000002
- 575 Bridge Rd Unit 11-2
- 103 High St
- 154 N Maple St
- 16 Fairfield Ave
- 152 S Main St Unit 4
- 152 S Main St Unit 6
- 152 S Main St Unit 8
- 152 S Main St Unit 7
- 152 S Main St Unit 5
- 76 Maple St
- 67 Park St Unit D
- 47 Hatfield St Unit A
- 19 Hatfield St
- 51 1/2 Hatfield St Unit 6
- 30 Landy Ave
- 20 Bridge Rd Unit 8
- 37 Landy Ave
- 46 Allison St
- 15 Ryan Rd
- 8 Warner St
