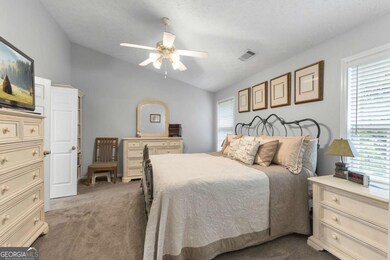399 Burts Crossing Dr Dawsonville, GA 30534
Estimated payment $2,425/month
Highlights
- Deck
- Seasonal View
- Vaulted Ceiling
- Dawson County High School Rated 9+
- Private Lot
- Ranch Style House
About This Home
Rare Ranch on cul de sac on a Large Wooded Lot with Full Basement This is a rare opportunity to own a charming ranch-style home perfectly nestled on a spacious, wooded lot-offering privacy, convenience, and endless potential. Featuring 3 bedrooms and 2 bathrooms on main floor, this traditional home provides nearly stepless living. The main level offers an inviting layout designed for comfort and everyday ease, with light-filled living spaces and a seamless flow between rooms. The main level features expansoive screened porch, with privacy and enjoyment for coffee or entertaining. The full basement adds incredible versatility and can easily be transformed into an in-law suite or extended living area. Already there bedroom, family room, full finished bath and tons of storage! Enjoy the best of both worlds with a peaceful wooded setting that's still minutes from top-rated schools, great dining, shopping, and the North Georgia Premium Outlets.
Listing Agent
PURE Real Estate Solutions Brokerage Phone: 7703776478 License #163402 Listed on: 10/30/2025
Home Details
Home Type
- Single Family
Est. Annual Taxes
- $461
Year Built
- Built in 2004
Lot Details
- 0.33 Acre Lot
- Cul-De-Sac
- Private Lot
- Partially Wooded Lot
- Grass Covered Lot
HOA Fees
- $33 Monthly HOA Fees
Home Design
- Ranch Style House
- Traditional Architecture
- Garden Home
- Composition Roof
- Vinyl Siding
Interior Spaces
- Vaulted Ceiling
- Ceiling Fan
- Factory Built Fireplace
- Gas Log Fireplace
- Double Pane Windows
- Family Room with Fireplace
- Bonus Room
- Screened Porch
- Seasonal Views
- Fire and Smoke Detector
Kitchen
- Breakfast Bar
- Microwave
- Dishwasher
- Solid Surface Countertops
- Disposal
Flooring
- Wood
- Carpet
- Tile
Bedrooms and Bathrooms
- 4 Bedrooms | 3 Main Level Bedrooms
- Split Bedroom Floorplan
- Walk-In Closet
- Double Vanity
Laundry
- Laundry Room
- Laundry in Kitchen
Finished Basement
- Basement Fills Entire Space Under The House
- Exterior Basement Entry
- Finished Basement Bathroom
- Natural lighting in basement
Parking
- 2 Car Garage
- Garage Door Opener
Outdoor Features
- Deck
- Patio
Location
- Property is near schools
- Property is near shops
Schools
- Riverview Elementary School
- Dawson County Middle School
- Dawson County High School
Utilities
- Zoned Heating and Cooling
- Heating System Uses Natural Gas
- Underground Utilities
- High Speed Internet
- Phone Available
- Cable TV Available
Community Details
- Burts Crossing Subdivision
Map
Home Values in the Area
Average Home Value in this Area
Tax History
| Year | Tax Paid | Tax Assessment Tax Assessment Total Assessment is a certain percentage of the fair market value that is determined by local assessors to be the total taxable value of land and additions on the property. | Land | Improvement |
|---|---|---|---|---|
| 2024 | $461 | $163,400 | $12,951 | $150,449 |
| 2023 | $461 | $163,400 | $12,951 | $150,449 |
| 2022 | $331 | $124,880 | $12,000 | $112,880 |
| 2021 | $250 | $111,760 | $12,000 | $99,760 |
| 2020 | $1 | $79,092 | $9,382 | $69,710 |
| 2019 | $1,892 | $79,092 | $9,382 | $69,710 |
| 2018 | $57 | $79,092 | $9,382 | $69,710 |
| 2017 | $23 | $78,340 | $12,000 | $66,340 |
| 2016 | $23 | $67,850 | $10,000 | $57,850 |
| 2015 | $24 | $63,030 | $8,000 | $55,030 |
| 2014 | $6 | $60,497 | $8,000 | $52,497 |
| 2013 | -- | $57,810 | $8,000 | $49,810 |
Property History
| Date | Event | Price | List to Sale | Price per Sq Ft | Prior Sale |
|---|---|---|---|---|---|
| 10/30/2025 10/30/25 | For Sale | $449,900 | +172.8% | $133 / Sq Ft | |
| 04/30/2014 04/30/14 | Sold | $164,900 | 0.0% | $98 / Sq Ft | View Prior Sale |
| 03/10/2014 03/10/14 | Pending | -- | -- | -- | |
| 02/24/2014 02/24/14 | For Sale | $164,900 | -- | $98 / Sq Ft |
Purchase History
| Date | Type | Sale Price | Title Company |
|---|---|---|---|
| Warranty Deed | $164,900 | -- | |
| Deed | $184,500 | -- | |
| Deed | $68,000 | -- | |
| Deed | $170,400 | -- | |
| Deed | $54,000 | -- |
Mortgage History
| Date | Status | Loan Amount | Loan Type |
|---|---|---|---|
| Open | $131,900 | New Conventional | |
| Previous Owner | $184,500 | New Conventional |
Source: Georgia MLS
MLS Number: 10634662
APN: 093-000-055-044
- 95 Ridge Water Ln
- 176 J C Burt Rd
- 91 Crockett Dr
- 28 Reeves Ct
- 653 Highway 9 S
- 21 Shepard Dr
- 17 Swift Creek Dr
- 284 Thunder Valley
- 15 Parks Trail
- 270 Shepard Dr
- 10 Pearl Chambers Dr
- 127 Angela Ln
- 15 Pearl Chambers Dr
- The Lawrence Plan at The Village at Maple Street
- The Townsend Plan at The Village at Maple Street
- 82 Maple Trail
- 38 Wheeler Place
- 416 Highway 9 S Unit A
- 419 Georgia 9
- 14 Pearl Chambers Dr
- 60 Mills Ford Rd
- 361 Tower Dr
- 559 Highway 53 W
- 181 Longleaf St
- 41 Oak St
- 259 Grand Hickory Way
- 105 Whitewood Dr
- 19 Dawson Forest Rd W
- 33 Sequoia Ln
- 396 Summerwood Ln
- 26 Hemlock Ct
- 354 Timberland Ave
- 128 Longleaf St
- 322 Timberland Ave
- 248 Riley Cir
- 216 Riley Cir







