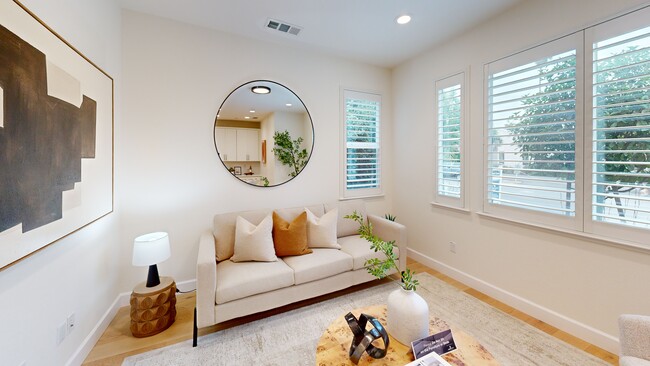
399 Charles Morris Terrace Sunnyvale, CA 94085
East Murphy NeighborhoodEstimated payment $9,766/month
Highlights
- Hot Property
- Contemporary Architecture
- Solid Surface Bathroom Countertops
- Fremont High School Rated A
- Wood Flooring
- End Unit
About This Home
Rare find luxury two story townhouse living in the heart of silicon valley! This modern End Unit 3B/2.5B townhouse, built in 2016, features beautiful hardwood floors, custom hardwood stairs, and fresh paint throughout. Perfect for a family with 3 bedrooms upstairs. The spacious master suite boasts a walk-in closet, and the well-designed floor plan also includes a two-car side by side garage with extra storage. Located directly across from Apple's main Sunnyvale Campus, this townhouse offers unparalleled convenience and is perfect for those seeking modern elegance in a prime location. Walking distance to Applied Materials, Fair Oaks Park & Magical Bridge Sunnyvale. A few minutes drive to Downtown/Whole Foods/Costco/restaurants/farmers market. Famous private schools are nearby including Stratford/The King's Academy/BASIS. 7 min bike to Caltrain Station. Freeways nearby. 5-10 min drive to Costco, City Sports and many high tech headquarters including Google Sunnyvale, Amazon, LinkedIn, AMD, Nvidia, Meta Sunnyvale and more! Commuters dream location!! don't miss it out!
Townhouse Details
Home Type
- Townhome
Est. Annual Taxes
- $17,491
Year Built
- Built in 2016
Lot Details
- End Unit
HOA Fees
- $390 Monthly HOA Fees
Parking
- 2 Car Attached Garage
Home Design
- Contemporary Architecture
- Slab Foundation
- Tile Roof
Interior Spaces
- 1,457 Sq Ft Home
- 2-Story Property
- High Ceiling
- Double Pane Windows
- Family Room with Fireplace
- Family or Dining Combination
- Wood Flooring
Kitchen
- Open to Family Room
- Dishwasher
- Kitchen Island
- Stone Countertops
Bedrooms and Bathrooms
- 3 Bedrooms
- Walk-In Closet
- Remodeled Bathroom
- Bathroom on Main Level
- Solid Surface Bathroom Countertops
- Dual Sinks
- Bathtub with Shower
- Bathtub Includes Tile Surround
- Walk-in Shower
Laundry
- Laundry Room
- Laundry on upper level
- Electric Dryer Hookup
Home Security
Utilities
- Forced Air Heating and Cooling System
- Thermostat
- Separate Meters
- Individual Gas Meter
- Tankless Water Heater
Listing and Financial Details
- Assessor Parcel Number 205-58-053
Community Details
Overview
- Association fees include maintenance - exterior, exterior painting, garbage, landscaping / gardening, insurance - liability, management fee, reserves, roof, common area electricity, insurance - common area, maintenance - common area
- Found8tion HOA
Security
- Fire and Smoke Detector
- Fire Sprinkler System
Map
Home Values in the Area
Average Home Value in this Area
Tax History
| Year | Tax Paid | Tax Assessment Tax Assessment Total Assessment is a certain percentage of the fair market value that is determined by local assessors to be the total taxable value of land and additions on the property. | Land | Improvement |
|---|---|---|---|---|
| 2025 | $17,491 | $1,534,884 | $767,442 | $767,442 |
| 2024 | $17,491 | $1,504,790 | $752,395 | $752,395 |
| 2023 | $16,919 | $1,440,000 | $720,000 | $720,000 |
| 2022 | $17,055 | $1,446,360 | $723,180 | $723,180 |
| 2021 | $14,508 | $1,208,952 | $604,476 | $604,476 |
| 2020 | $14,325 | $1,196,556 | $598,278 | $598,278 |
| 2019 | $14,004 | $1,173,096 | $586,548 | $586,548 |
| 2018 | $13,644 | $1,150,096 | $575,048 | $575,048 |
| 2017 | $0 | $287,551 | $287,551 | $0 |
Property History
| Date | Event | Price | List to Sale | Price per Sq Ft |
|---|---|---|---|---|
| 10/01/2025 10/01/25 | For Sale | $1,498,000 | -- | $1,028 / Sq Ft |
Purchase History
| Date | Type | Sale Price | Title Company |
|---|---|---|---|
| Grant Deed | $1,418,000 | First American Title Company | |
| Grant Deed | $1,150,500 | First American Title Co |
Mortgage History
| Date | Status | Loan Amount | Loan Type |
|---|---|---|---|
| Open | $1,134,400 | New Conventional | |
| Previous Owner | $636,150 | New Conventional |
About the Listing Agent

As a member of Coldwell Banker's® distinguished Society of Excellence, Daniel Xi is among fewer than 1% of affiliated real estate agents globally whose hard work and dedication have placed them at the top of their field. Daniel is affiliated with the highly regarded Cupertino office of Coldwell Banker Realty and serves buyers and sellers in the South Bay Area.
Daniel lives in the neighborhood he serves and has unparalleled local market expertise. Prior to his real estate career,
Daniel's Other Listings
Source: MLSListings
MLS Number: ML82022208
APN: 205-58-053
- 352 Santa Elena Terrace
- 319 Charles Morris Terrace
- 417 Santo Domingo Terrace
- 250 Santa fe Terrace Unit 115
- 250 Santa fe Terrace Unit 209
- 582 Compton Terrace
- 535 San Lorenzo Terrace Unit 6
- 775 E Duane Ave
- 810 Cotati Terrace Unit 5
- 542 Santa Maria Terrace Unit 5
- 555 San Martin Terrace Unit 2
- 709 San Conrado Terrace Unit 1
- 657 E Evelyn Ave
- 146 Incense Terrace
- 605 Arcadia Terrace Unit 106
- 601 Arcadia Terrace Unit 103
- 601 Arcadia Terrace Unit 102
- 338 Orchard Ave
- 255 Honeylocust Terrace
- 930 Highland Terrace
- 355 N Wolfe Rd
- 355 N Wolfe Rd Unit ID1280478P
- 355 N Wolfe Rd Unit ID1280582P
- 355 N Wolfe Rd Unit FL3-ID658
- 355 N Wolfe Rd Unit FL2-ID626
- 355 N Wolfe Rd Unit FL2-ID896
- 355 N Wolfe Rd Unit FL0-ID625
- 355 N Wolfe Rd Unit FL2-ID636
- 250 Santa fe Terrace
- 525-535 E Maude Ave
- 565 N Britton Ave
- 285 Bartlett Ave
- 744 San Jule Ct
- 616 Morse Ave
- 555 E Washington Ave
- 617 Arcadia Terrace
- 457 E Evelyn Ave
- 355 E Evelyn Ave
- 720 Santa Paula Ave
- 295 E Evelyn Ave Unit FL1-ID456





