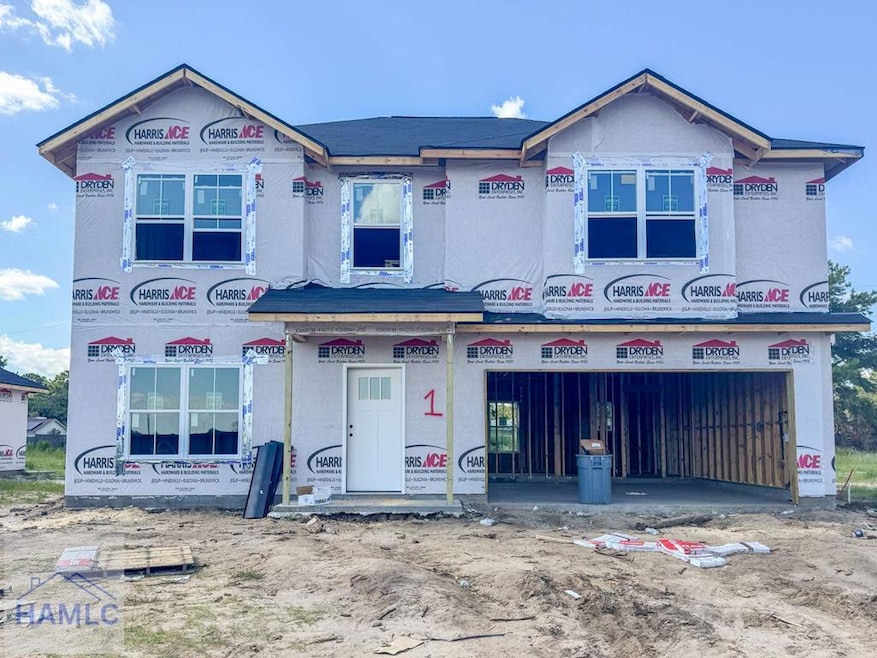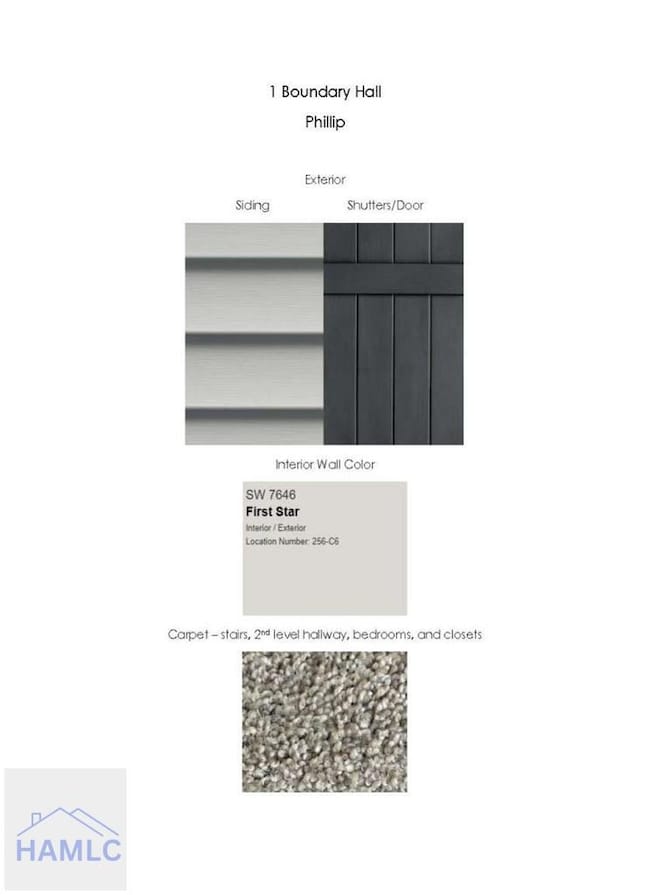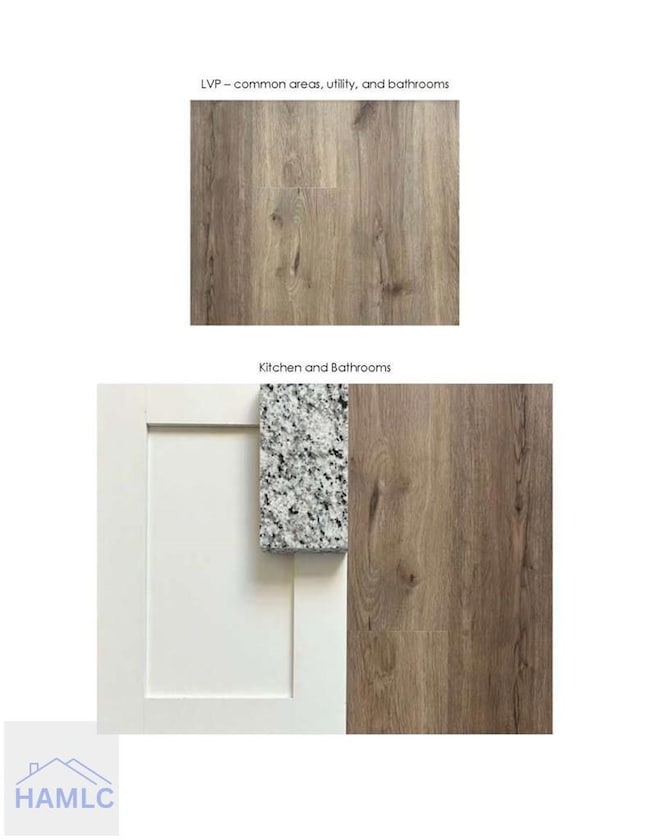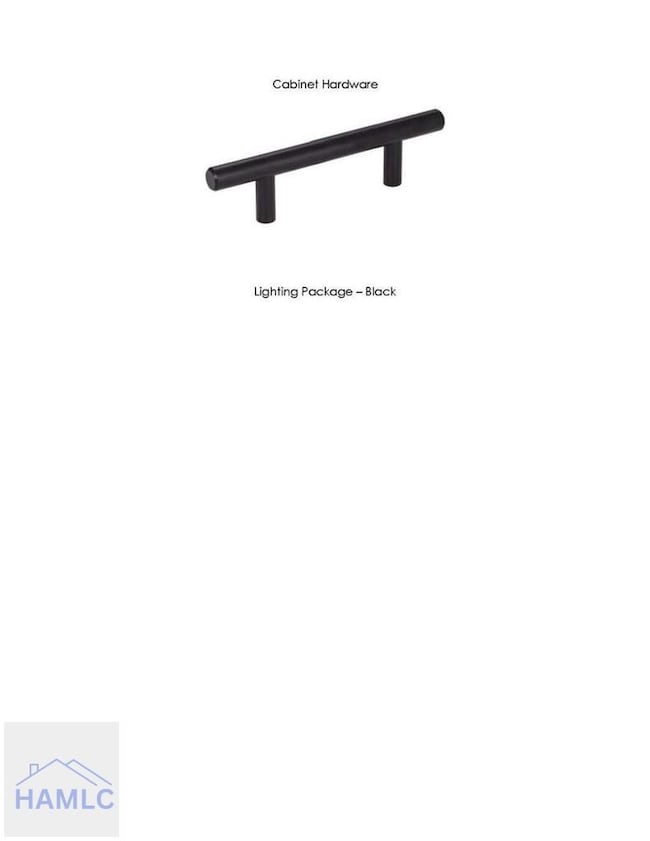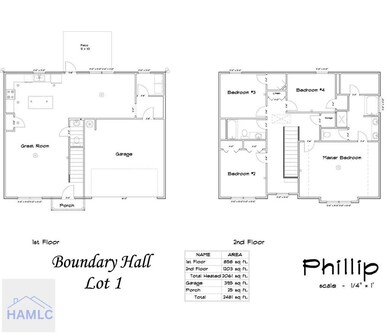399 Hardman Rd Hinesville, GA 31313
Estimated payment $1,864/month
Highlights
- Home Under Construction
- Vaulted Ceiling
- Traditional Architecture
- Taylors Creek Elementary School Rated 9+
- Soaking Tub in Primary Bathroom
- Double Pane Windows
About This Home
Two-story home close to local schools, Ft. Stewart and more! The new Phillip plan greets you with a spacious family room upon entry. Moving through the home, the family room seamlessly transitions to the kitchen. Find crisp white cabinetry along the perimeter & island with granite countertops! View the backyard from the kitchen sink window! A large dining room lies just off the family room with access to the patio. Plank flooring runs continuously throughout the first-floor common spaces. Upstairs, find 3 bedrooms, a hall bath & the primary suite! Within the primary is a vaulted ceiling & private bathroom. The private bathroom boasts a dual vanity, a soaking tub, a separate shower, and & walk-in closet. Granite vanity counters in all full baths! Estimated completion November 2025.
Listing Agent
Clickit Realty Brokerage Phone: 6783441600 License #347205 Listed on: 08/08/2025
Home Details
Home Type
- Single Family
Year Built
- 2025
Lot Details
- 0.28 Acre Lot
- Level Lot
- Irrigation
HOA Fees
- $30 Monthly HOA Fees
Parking
- 2 Car Garage
- Garage Door Opener
- Driveway
Home Design
- Traditional Architecture
- Slab Foundation
- Wood Frame Construction
- Shingle Roof
- Ridge Vents on the Roof
- Vinyl Siding
Interior Spaces
- 2,104 Sq Ft Home
- 2-Story Property
- Sheet Rock Walls or Ceilings
- Vaulted Ceiling
- Double Pane Windows
- Combination Kitchen and Dining Room
- Pull Down Stairs to Attic
Kitchen
- Self-Cleaning Oven
- Electric Range
- Microwave
- Dishwasher
- Kitchen Island
- Disposal
Bedrooms and Bathrooms
- 4 Bedrooms
- Primary Bedroom Upstairs
- Dual Vanity Sinks in Primary Bathroom
- Soaking Tub in Primary Bathroom
- Soaking Tub
- Separate Shower
Utilities
- Central Air
- Heat Pump System
- Underground Utilities
- Electric Water Heater
Additional Features
- Energy-Efficient Insulation
- Patio
Community Details
- Boundary Hall Subdivision
Listing and Financial Details
- Assessor Parcel Number 041 B 038
Map
Home Values in the Area
Average Home Value in this Area
Property History
| Date | Event | Price | List to Sale | Price per Sq Ft |
|---|---|---|---|---|
| 08/08/2025 08/08/25 | For Sale | $292,500 | -- | $139 / Sq Ft |
Source: Hinesville Area Board of REALTORS®
MLS Number: 161573
- 57 Belleau Woods Cir
- 15 Belleau Woods Cir
- 18 St Johns Ct
- 179 Crosby Dr
- 67 Rosebud Ct
- 1429 Evergreen Trail
- 418 Lancaster Loop
- 6320 U S 84
- 1596 Longleaf Ct
- 180 Waters Ave
- 265 Miller St
- 703 Waterfield Dr
- 1600 Dunlevie Rd Unit 50
- 116 Mattie St
- 1134 Kelly Dr Unit 64
- 1134 Kelly Dr Unit 6
- 1134 Kelly Dr Unit 43
- 1667 Arnall Dr
- 1712 Arnall Dr
- 1011 Barley Dr
