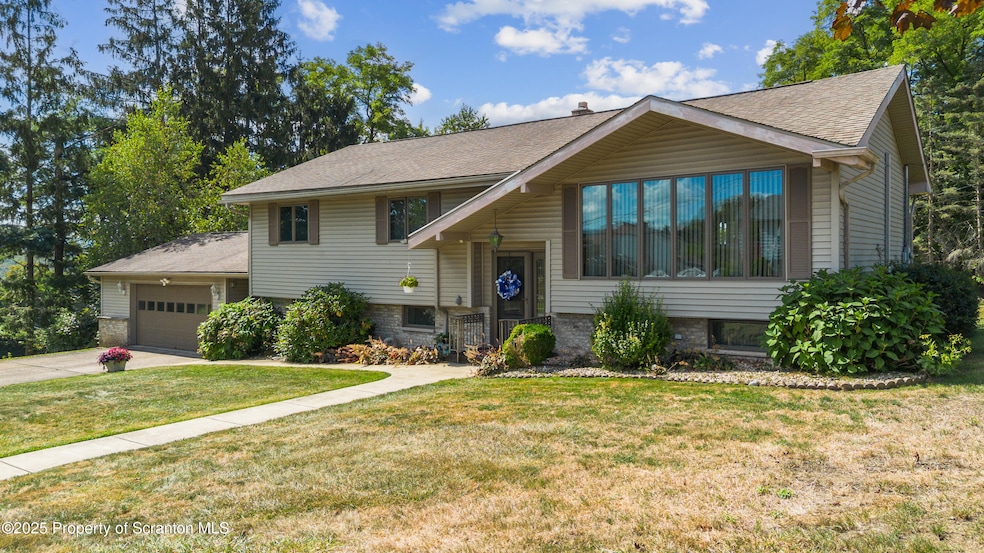
399 Lillibridge St Peckville, PA 18452
Estimated payment $2,393/month
Total Views
4,603
3
Beds
2
Baths
2,151
Sq Ft
$179
Price per Sq Ft
Highlights
- Hot Property
- Sun or Florida Room
- Porch
- 0.57 Acre Lot
- Home Office
- Cedar Closet
About This Home
Well maintained this stunning bi-level has it all - 3 bedrooms, 2 full baths, a finished lower level, and an enclosed sunroom with breathtaking views. Enjoy the outdoors with a patio and huge double lot - perfect for relaxing or entertaining. Move-in ready and waiting for you!
Home Details
Home Type
- Single Family
Est. Annual Taxes
- $3,742
Year Built
- Built in 1970
Lot Details
- 0.57 Acre Lot
- Lot Dimensions are 120x210x160x136x49
- Landscaped
- Irregular Lot
- Cleared Lot
Parking
- 2 Car Garage
- Garage Door Opener
- Off-Street Parking
Home Design
- Brick Exterior Construction
- Block Foundation
- Shingle Roof
- Vinyl Siding
Interior Spaces
- 2,151 Sq Ft Home
- 2-Story Property
- Ceiling Fan
- Family Room
- Living Room
- Dining Room
- Home Office
- Sun or Florida Room
- Laundry on lower level
Kitchen
- Electric Range
- Dishwasher
Flooring
- Carpet
- Ceramic Tile
- Vinyl
Bedrooms and Bathrooms
- 3 Bedrooms
- Cedar Closet
- 2 Full Bathrooms
Outdoor Features
- Screened Patio
- Shed
- Rain Gutters
- Porch
Utilities
- Central Air
- Hot Water Heating System
- Heating System Uses Natural Gas
- Natural Gas Connected
Community Details
- Oakdale Terrace Subdivision
Listing and Financial Details
- Assessor Parcel Number 10314010016
- $16,500 per year additional tax assessments
Map
Create a Home Valuation Report for This Property
The Home Valuation Report is an in-depth analysis detailing your home's value as well as a comparison with similar homes in the area
Home Values in the Area
Average Home Value in this Area
Tax History
| Year | Tax Paid | Tax Assessment Tax Assessment Total Assessment is a certain percentage of the fair market value that is determined by local assessors to be the total taxable value of land and additions on the property. | Land | Improvement |
|---|---|---|---|---|
| 2025 | $3,742 | $16,500 | $4,950 | $11,550 |
| 2024 | $3,196 | $16,500 | $4,950 | $11,550 |
| 2023 | $3,196 | $16,500 | $4,950 | $11,550 |
| 2022 | $3,132 | $16,500 | $4,950 | $11,550 |
| 2021 | $3,107 | $16,500 | $4,950 | $11,550 |
| 2020 | $3,107 | $16,500 | $4,950 | $11,550 |
| 2019 | $2,857 | $16,500 | $4,950 | $11,550 |
| 2018 | $2,799 | $16,500 | $4,950 | $11,550 |
| 2017 | $2,783 | $16,500 | $4,950 | $11,550 |
| 2016 | $1,662 | $16,500 | $4,950 | $11,550 |
| 2015 | -- | $16,500 | $4,950 | $11,550 |
| 2014 | -- | $16,500 | $4,950 | $11,550 |
Source: Public Records
Property History
| Date | Event | Price | Change | Sq Ft Price |
|---|---|---|---|---|
| 09/03/2025 09/03/25 | For Sale | $384,900 | -- | $179 / Sq Ft |
Source: Greater Scranton Board of REALTORS®
Purchase History
| Date | Type | Sale Price | Title Company |
|---|---|---|---|
| Interfamily Deed Transfer | -- | None Available | |
| Deed | $2,800 | None Available |
Source: Public Records
Mortgage History
| Date | Status | Loan Amount | Loan Type |
|---|---|---|---|
| Previous Owner | $50,000 | Credit Line Revolving |
Source: Public Records
Similar Homes in the area
Source: Greater Scranton Board of REALTORS®
MLS Number: GSBSC254539
APN: 10314010016
Nearby Homes
- 803 1st St
- 423 4th St Unit L 5
- 1154 Lincoln Ave Unit L 10
- 106 Kingsley Blvd
- 911 Lincoln Ave
- 1322 Main St
- 240 Josephine St Unit L11
- 224 2nd St
- 215 Main St Unit Sturges
- 1230 Main St
- 220 1st St
- 904 W Grant St
- 105 Hickory Ct
- 115 Ann St
- 1126 Main St
- 135 8th St
- 609 W Lackawanna Ave
- 0 Grassy Island J Harringto Unit GSBSC253509
- 1614 Scott Rd
- 625 Keystone Ave
- 205 2nd St
- 408 Willow Ave Unit Rear 408
- 107 2nd St Unit 2nd Flr
- 904 W Lackawanna Ave Unit 904-2nd floor
- 2800 Us 6
- 323 Brook St Unit FL1
- 514 Miles Ave
- 127 Susquehanna Ave Unit 1r
- 520 Burke Bypass
- 113 E Lackawanna Ave Unit 9
- 525 E Lackawanna Ave
- 114 S Valley Ave Unit 2nd fl
- 114-116 Spruce St Unit C
- 637 E Grant St
- 637 E Grant St Unit L46
- 1206 Main St
- 1202 Main St
- 306 Chestnut St Unit 306 Chestnut Apt B
- 609 Main St Unit 3
- 608 S Valley Ave Unit B






