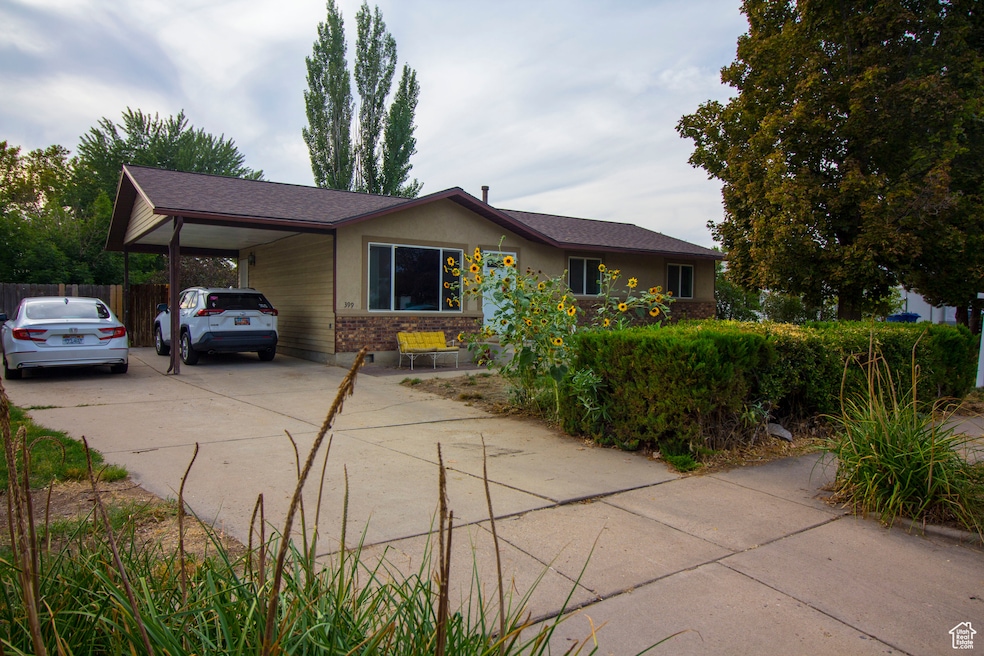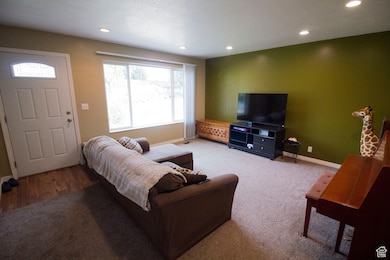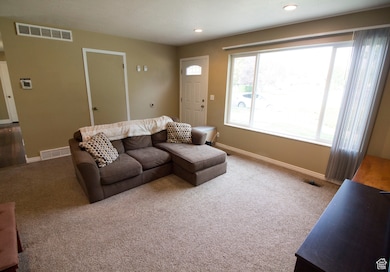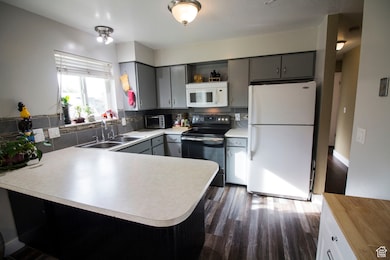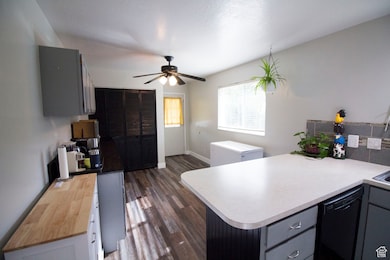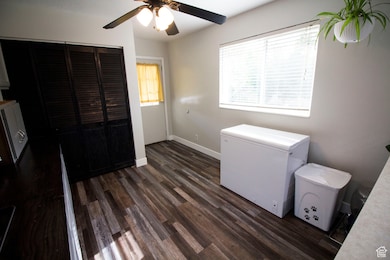399 N 3425 W Clearfield, UT 84015
Estimated payment $2,170/month
Total Views
3,761
3
Beds
1
Bath
1,105
Sq Ft
$344
Price per Sq Ft
Highlights
- Fruit Trees
- No HOA
- Double Pane Windows
- Rambler Architecture
- Porch
- Open Patio
About This Home
Single-level living in the heart of West Point! This home features a secluded yard with plenty of parking & privacy. Enjoy the refreshed kitchen w/ newer appliances, paint, & flooring. Major upgrades include a new roof in 2017 & brand-new furnace & A/C in 2024-move-in ready peace of mind! Just a short walk to the city park, this home combines convenience, comfort, and charm.
Home Details
Home Type
- Single Family
Est. Annual Taxes
- $2,034
Year Built
- Built in 1983
Lot Details
- 10,019 Sq Ft Lot
- Property is Fully Fenced
- Landscaped
- Fruit Trees
- Mature Trees
- Property is zoned Single-Family, R-3
Home Design
- Rambler Architecture
- Brick Exterior Construction
- Stucco
Interior Spaces
- 1,105 Sq Ft Home
- 1-Story Property
- Double Pane Windows
- Blinds
Kitchen
- Built-In Range
- Microwave
- Disposal
Flooring
- Carpet
- Laminate
- Tile
Bedrooms and Bathrooms
- 3 Main Level Bedrooms
- 1 Full Bathroom
Laundry
- Dryer
- Washer
Parking
- 5 Parking Spaces
- 1 Carport Space
- 4 Open Parking Spaces
Eco-Friendly Details
- Reclaimed Water Irrigation System
Outdoor Features
- Open Patio
- Storage Shed
- Porch
Schools
- West Point Elementary And Middle School
- Syracuse High School
Utilities
- Forced Air Heating and Cooling System
- Natural Gas Connected
Community Details
- No Home Owners Association
- Sky West Estates Subdivision
Listing and Financial Details
- Exclusions: Freezer
- Assessor Parcel Number 14-051-0005
Map
Create a Home Valuation Report for This Property
The Home Valuation Report is an in-depth analysis detailing your home's value as well as a comparison with similar homes in the area
Home Values in the Area
Average Home Value in this Area
Tax History
| Year | Tax Paid | Tax Assessment Tax Assessment Total Assessment is a certain percentage of the fair market value that is determined by local assessors to be the total taxable value of land and additions on the property. | Land | Improvement |
|---|---|---|---|---|
| 2025 | $2,113 | $198,000 | $105,148 | $92,852 |
| 2024 | $2,033 | $191,400 | $94,702 | $96,698 |
| 2023 | $1,877 | $325,000 | $115,742 | $209,258 |
| 2022 | $2,002 | $189,750 | $59,572 | $130,178 |
| 2021 | $1,827 | $259,000 | $95,551 | $163,449 |
| 2020 | $1,587 | $222,000 | $79,816 | $142,184 |
| 2019 | $1,486 | $205,000 | $77,572 | $127,428 |
| 2018 | $1,360 | $185,000 | $78,580 | $106,420 |
| 2016 | $1,095 | $78,375 | $30,360 | $48,015 |
| 2015 | $1,017 | $68,970 | $30,360 | $38,610 |
| 2014 | $1,034 | $71,111 | $30,360 | $40,751 |
| 2013 | -- | $75,651 | $25,850 | $49,801 |
Source: Public Records
Property History
| Date | Event | Price | List to Sale | Price per Sq Ft |
|---|---|---|---|---|
| 11/10/2025 11/10/25 | Price Changed | $379,900 | -1.3% | $344 / Sq Ft |
| 09/29/2025 09/29/25 | Price Changed | $384,900 | -1.3% | $348 / Sq Ft |
| 09/04/2025 09/04/25 | For Sale | $389,900 | -- | $353 / Sq Ft |
Source: UtahRealEstate.com
Purchase History
| Date | Type | Sale Price | Title Company |
|---|---|---|---|
| Deed | -- | Security Title | |
| Interfamily Deed Transfer | -- | Cornerstone Title Ins Agency | |
| Warranty Deed | -- | First American Title | |
| Warranty Deed | -- | Heritage West Title Ins | |
| Warranty Deed | -- | Associated Title Company |
Source: Public Records
Mortgage History
| Date | Status | Loan Amount | Loan Type |
|---|---|---|---|
| Open | $171,475 | New Conventional | |
| Previous Owner | $135,850 | New Conventional | |
| Previous Owner | $134,000 | Purchase Money Mortgage | |
| Previous Owner | $108,300 | FHA | |
| Previous Owner | $50,000 | No Value Available |
Source: Public Records
Source: UtahRealEstate.com
MLS Number: 2109289
APN: 14-051-0005
Nearby Homes
- 3187 W 525 N
- 3212 W 600 N
- 488 N 3100 W
- Charleston Plan at Bluff View
- 114 3830 W
- 2633 N 2080 W Unit 180
- 2623 N 2080 W Unit 178
- 380 S 4300 W Unit 608
- 997 N 5100 W Unit 213
- 2619 N 2080 W Unit 177
- 2627 N 2080 W Unit 179
- 3232 W 375 N Unit 7
- 3258 W 375 N Unit 9
- 260 W Antelope Dr S
- 4200 W 800 N
- 3949 W 250 N
- 9 S 3830 W Unit 441
- 27 S 3830 W Unit 437
- 357 N 4000 W
- 3833 W 50 S Unit 429
- 3354 W 500 N
- 3147 W 1200 N
- 3946 W 1450 N
- 3795 W 850 S
- 101 N 2000 W
- 1583 N 2530 W
- 4915 W 150 N
- 2959 W 2025 N
- 1496 N 2150 W
- 1893 N 2475 W
- 1733 W 300 S
- 662 N 1500 W
- 1900 N 2225 W
- 2359 W 2075 N
- 1108 N 1500 W
- 956 S 1525 W Unit ID1250670P
- 777 N 1000 W Unit B
- 777 N 1000 W Unit B
- 2882 W 2075 S
- 2049 S Fremont Crest Ave W
