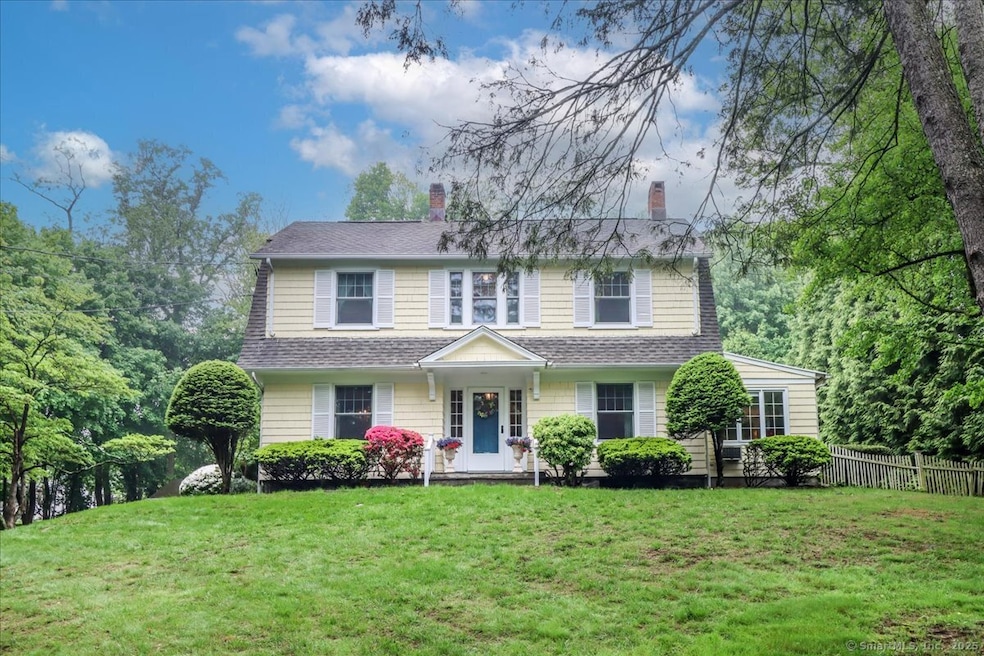
399 N Benson Rd Fairfield, CT 06824
Fairfield Center NeighborhoodHighlights
- Beach Access
- 0.56 Acre Lot
- Attic
- Osborn Hill Elementary School Rated A
- Colonial Architecture
- 2 Fireplaces
About This Home
As of August 2025This elegant Dutch Colonial, built in 1917, sits 150 feet off the road providing serene privacy & picturesque surroundings. Situated in Fairfield's University area, a short walk to the train, town, public schools, and Fairfield University. Loved by only three owners, this home boasts exquisite craftsmanship: carved fireplace mantels w/dental moldings, plate rails, pocket doors, hardwood floors throughout, & a stunning transom light around the front door. Modern updates blend seamlessly with historical charm. The kitchen opens to the family room & garden room, leading to a beautiful patio & private fenced backyard. The three-story addition allows for a perfect circular flow, ideal for large gatherings. The living room features a fireplace and an adjoining study, one of two potential home offices, the second found on the second floor, complete with its own fireplace. The primary suite boasts a walk-in closet, cathedral ceiling, and private bath. The fully finished third floor, with its private bath & large, light-filled space, serves as a versatile area for teenagers, au pairs, in-laws, or recreation space. Additional features include a 6-zone heat system, replacement windows throughout, two-car detached oversized garage w/attic storage, outdoor shower, & more... The perennial garden that blooms throughout the seasons showcases a stunning array of flowers. The timeless beauty and tranquility found in this home are the essence of 399 N. Benson Rd.
Last Agent to Sell the Property
Berkshire Hathaway NE Prop. License #RES.0754578 Listed on: 05/19/2025

Home Details
Home Type
- Single Family
Est. Annual Taxes
- $14,694
Year Built
- Built in 1917
Lot Details
- 0.56 Acre Lot
Parking
- 2 Car Garage
Home Design
- Colonial Architecture
- Concrete Foundation
- Stone Foundation
- Frame Construction
- Asphalt Shingled Roof
- Clap Board Siding
Interior Spaces
- 3,656 Sq Ft Home
- 2 Fireplaces
- Entrance Foyer
Kitchen
- Built-In Oven
- Gas Cooktop
- Range Hood
- Microwave
- Ice Maker
- Dishwasher
- Disposal
Bedrooms and Bathrooms
- 4 Bedrooms
Laundry
- Laundry Room
- Laundry on upper level
- Dryer
- Washer
Attic
- Storage In Attic
- Attic or Crawl Hatchway Insulated
Unfinished Basement
- Partial Basement
- Interior Basement Entry
- Crawl Space
Outdoor Features
- Beach Access
- Patio
Schools
- Osborn Hill Elementary School
- Fairfield Woods Middle School
- Fairfield Ludlowe High School
Utilities
- Zoned Heating
- Hot Water Heating System
- Heating System Uses Natural Gas
- Hot Water Circulator
Listing and Financial Details
- Assessor Parcel Number 128331
Similar Homes in the area
Home Values in the Area
Average Home Value in this Area
Mortgage History
| Date | Status | Loan Amount | Loan Type |
|---|---|---|---|
| Closed | $675,000 | Stand Alone Refi Refinance Of Original Loan | |
| Closed | $675,000 | Stand Alone Refi Refinance Of Original Loan |
Property History
| Date | Event | Price | Change | Sq Ft Price |
|---|---|---|---|---|
| 08/22/2025 08/22/25 | Sold | $1,132,500 | -9.4% | $310 / Sq Ft |
| 07/15/2025 07/15/25 | Pending | -- | -- | -- |
| 05/22/2025 05/22/25 | For Sale | $1,250,000 | -- | $342 / Sq Ft |
Tax History Compared to Growth
Tax History
| Year | Tax Paid | Tax Assessment Tax Assessment Total Assessment is a certain percentage of the fair market value that is determined by local assessors to be the total taxable value of land and additions on the property. | Land | Improvement |
|---|---|---|---|---|
| 2025 | $14,694 | $517,580 | $301,980 | $215,600 |
| 2024 | $14,442 | $517,650 | $301,980 | $215,670 |
| 2023 | $14,241 | $517,650 | $301,980 | $215,670 |
| 2022 | $14,101 | $517,650 | $301,980 | $215,670 |
| 2021 | $13,966 | $517,650 | $301,980 | $215,670 |
| 2020 | $14,545 | $542,920 | $298,760 | $244,160 |
| 2019 | $14,545 | $542,920 | $298,760 | $244,160 |
| 2018 | $14,311 | $542,920 | $298,760 | $244,160 |
| 2017 | $14,018 | $542,920 | $298,760 | $244,160 |
| 2016 | $13,817 | $542,920 | $298,760 | $244,160 |
| 2015 | $13,445 | $542,360 | $333,270 | $209,090 |
| 2014 | $13,234 | $542,360 | $333,270 | $209,090 |
Agents Affiliated with this Home
-
Nannette Fatigate

Seller's Agent in 2025
Nannette Fatigate
Berkshire Hathaway Home Services
(203) 258-2671
1 in this area
87 Total Sales
-
Ken Delvecchio

Seller Co-Listing Agent in 2025
Ken Delvecchio
Berkshire Hathaway Home Services
(203) 368-8264
1 in this area
53 Total Sales
-
Michael Mombello

Buyer's Agent in 2025
Michael Mombello
Compass Connecticut, LLC
(203) 505-4477
2 in this area
51 Total Sales
Map
Source: SmartMLS
MLS Number: 24093188
APN: FAIR-000141-000000-000216
- 20 Ermine St
- 158 Fairview Ave
- 261 Colony St
- 2180 Kings Hwy Unit 1
- 15 Barton Rd
- 1701 Jennings Rd
- 215 Old Post Rd
- 60 Meadowbrook Rd
- 109 Green Acre Ln
- 14 Dill Rd
- 186 Grasmere Ave
- 60 Eleanor Terrace
- 128 Mariners Way
- 128 Mariners Way Unit (To Be Built)
- 27 Longview Ave
- 558 Riverside Dr
- 45 Kenwood Ave
- 245 Unquowa Rd Unit 38
- 125 Mayweed Rd
- 58 Post Rd
