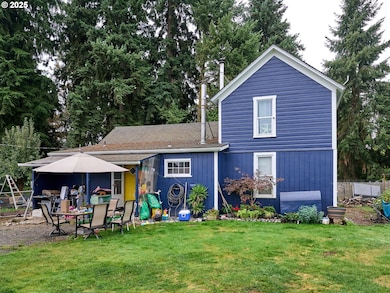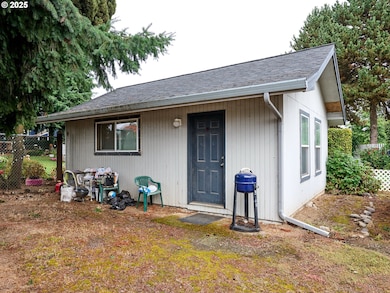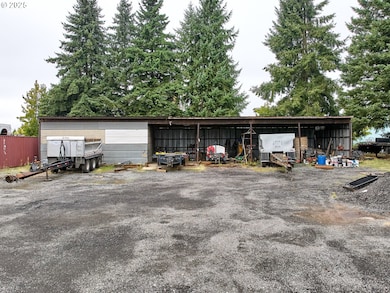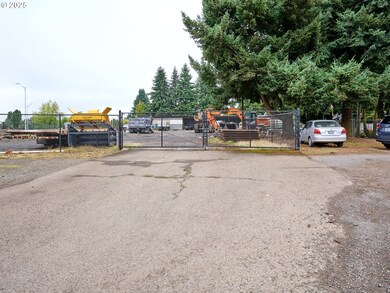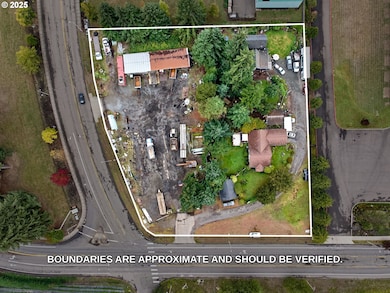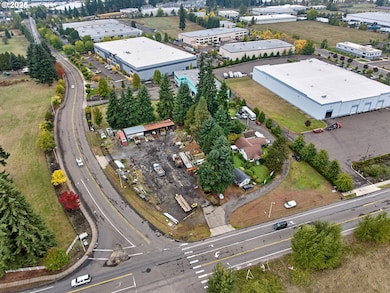Estimated payment $5,690/month
Highlights
- RV Access or Parking
- Corner Lot
- Storage
- Wood Burning Stove
- No HOA
- Landscaped with Trees
About This Home
A rare investment opportunity in a thriving industrial corridor, this fully occupied property combines residential, commercial, and industrial uses on a prominent hard-corner lot. Currently income-producing with all spaces leased, the site features two rental homes with vintage character—both two-story designs with single full baths and shared gravel driveway access. Long-term tenants provide stability and consistent cash flow.Complementing the residences are versatile commercial improvements, including an office with storage yard, machine shed, 400± SF detached garage, and carport. Four separate power meters and full city service connections provide additional utility and flexibility.Positioned with strong visibility, consistent traffic counts, and proximity to shopping, recreation, and established businesses, this property offers both reliable income and long-term growth potential. Some leases are in place, and all units remain fully occupied. Showings require 48–72 hours’ notice. No records will be provided, though a current appraisal will be shared with a signed confidentiality agreement and accepted offer. Please do not disturb tenants.
Listing Agent
Firefly Real Estate Brokerage Email: FireflyRealEstate@gmail.com License #990100198 Listed on: 11/01/2025
Property Details
Home Type
- Multi-Family
Est. Annual Taxes
- $6,553
Year Built
- Built in 1936
Lot Details
- 1.95 Acre Lot
- Gated Home
- Corner Lot
- Level Lot
- Landscaped with Trees
Home Design
- Slab Foundation
- Composition Roof
- Metal Roof
- Wood Siding
- Plywood Siding Panel T1-11
- Metal Siding
- Concrete Perimeter Foundation
Interior Spaces
- 2-Story Property
- Wood Burning Stove
- Storage
- Washer and Dryer Hookup
Bedrooms and Bathrooms
- 7 Bedrooms
- 3 Bathrooms
Basement
- Partial Basement
- Crawl Space
Parking
- 12 Parking Spaces
- Carport
- RV Access or Parking
Schools
- Carus Elementary School
- Baker Prairie Middle School
- Canby High School
Utilities
- Forced Air Heating System
- Heat Pump System
- Electric Water Heater
Community Details
- No Home Owners Association
- 4 Units
- Canby Needy Ranchettes Subdivision
Listing and Financial Details
- Assessor Parcel Number 00798006
Map
Home Values in the Area
Average Home Value in this Area
Tax History
| Year | Tax Paid | Tax Assessment Tax Assessment Total Assessment is a certain percentage of the fair market value that is determined by local assessors to be the total taxable value of land and additions on the property. | Land | Improvement |
|---|---|---|---|---|
| 2025 | $6,742 | $380,555 | -- | -- |
| 2024 | $6,553 | $369,471 | -- | -- |
| 2023 | $6,553 | $358,710 | $0 | $0 |
| 2022 | $6,027 | $348,263 | $0 | $0 |
| 2021 | $5,804 | $338,120 | $0 | $0 |
| 2020 | $5,700 | $328,272 | $0 | $0 |
| 2019 | $5,428 | $318,711 | $0 | $0 |
| 2018 | $5,307 | $309,428 | $0 | $0 |
| 2017 | $5,173 | $300,416 | $0 | $0 |
| 2016 | $5,000 | $291,666 | $0 | $0 |
| 2015 | $4,829 | $283,171 | $0 | $0 |
| 2014 | $4,689 | $274,923 | $0 | $0 |
Property History
| Date | Event | Price | List to Sale | Price per Sq Ft |
|---|---|---|---|---|
| 11/12/2025 11/12/25 | Pending | -- | -- | -- |
| 11/01/2025 11/01/25 | For Sale | $976,000 | -- | -- |
Purchase History
| Date | Type | Sale Price | Title Company |
|---|---|---|---|
| Quit Claim Deed | -- | -- | |
| Warranty Deed | $240,000 | Fidelity National Title Co |
Mortgage History
| Date | Status | Loan Amount | Loan Type |
|---|---|---|---|
| Previous Owner | $165,000 | No Value Available |
Source: Regional Multiple Listing Service (RMLS)
MLS Number: 733251068
APN: 00798006
- 1053 S Vine St
- 1072 S Walnut St
- 1541 NE 10th Place
- 2180 SE 11th Place
- 575 S Ponderosa St
- 1460 SE 9th Ave
- 471 S Pine St
- 1111 SE 3rd Ave Unit 74
- 2211 SE 12th Ave
- 582 S Maple St
- 835 SE 1st Ave Unit 36
- 835 SE 1st Ave Unit 64
- 835 SE 1st Ave Unit 14
- 835 SE 1st Ave Unit 12
- 835 SE 1st Ave Unit 17
- 835 SE 1st Ave Unit 10
- 550 SE 5th Ave
- 620 SE 2nd Ave
- 620 SE 2nd Ave Unit 11
- 423 SE 7th Ave

