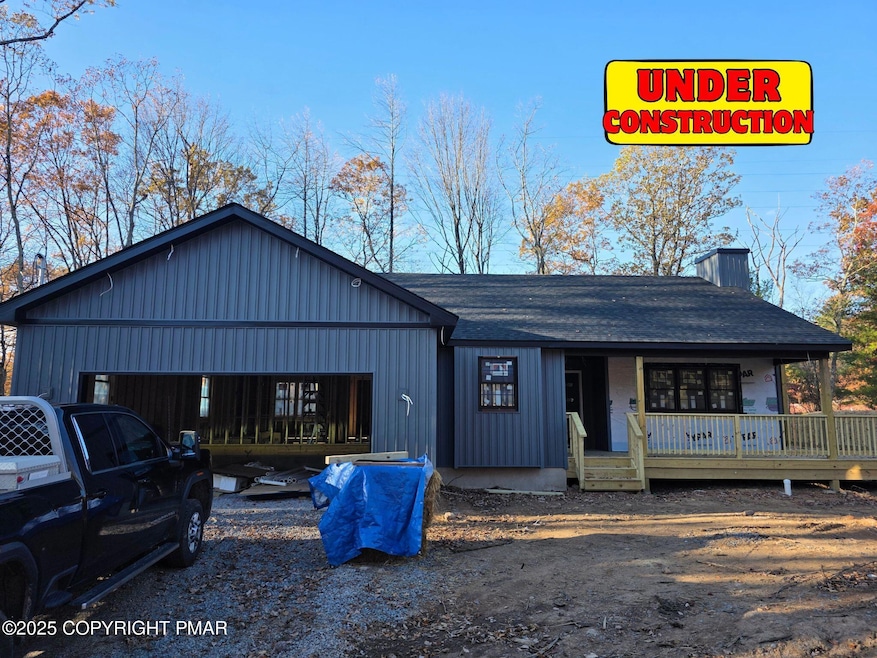399 Stony Mountain Rd Albrightsville, PA 18210
Estimated payment $2,480/month
Highlights
- Under Construction
- Deck
- Farmhouse Style Home
- Clubhouse
- Cathedral Ceiling
- Granite Countertops
About This Home
NEW CONSTRUCTION: Currently Insulated about to be drywalled. STR PERMITTED! Brand-New Modern Ranch with Premium Upgrades and Ideal Location! Experience single-level living at its finest in this under-construction modern ranch home, offering over 1,600 square feet of thoughtfully designed space. This 3-bedroom, 2-bathroom home features high-end finishes and comfort-focused details that set it apart from most new builds. Step inside to a bright, open great room centered around a beautiful stone fireplace, perfect for cozy Pocono evenings. The chef's kitchen flows seamlessly into the living and dining areas, making this home ideal for entertaining or relaxing in style. The primary suite features a luxurious freestanding soaking tub, dual vanities, and a spacious walk-in closet. Additional highlights include a propane on-demand water heater, Andersen 400 Series windows, and a heated two-car attached garage with an upgraded, designer door that complements the modern front entryway. Enjoy the peaceful wooded setting from your covered wraparound front porch, perfect for morning coffee or watching the sunset. Situated on an easily accessible road just minutes from the Pennsylvania Turnpike (I-476), this home combines privacy, convenience, and premium craftsmanship. Don't miss your chance to own a modern Pocono retreat built with care, quality, and attention to detail rarely seen in new construction today
Home Details
Home Type
- Single Family
Est. Annual Taxes
- $143
Year Built
- Built in 2025 | Under Construction
Lot Details
- 0.5 Acre Lot
- South Facing Home
- Many Trees
HOA Fees
- $17 Monthly HOA Fees
Parking
- 2 Car Attached Garage
- Heated Garage
- Front Facing Garage
- Driveway
- 4 Open Parking Spaces
Home Design
- Farmhouse Style Home
- Block Foundation
- Shingle Roof
- Asphalt Roof
- Vinyl Siding
Interior Spaces
- 1,625 Sq Ft Home
- 1-Story Property
- Cathedral Ceiling
- Ceiling Fan
- Recessed Lighting
- Stone Fireplace
- Propane Fireplace
- Bay Window
- Living Room with Fireplace
- Dining Room
- Luxury Vinyl Tile Flooring
- Crawl Space
- Prewired Security
- Laundry on main level
Kitchen
- Eat-In Kitchen
- Gas Range
- Kitchen Island
- Granite Countertops
Bedrooms and Bathrooms
- 3 Bedrooms
- 2 Full Bathrooms
- Primary bathroom on main floor
- Double Vanity
- Soaking Tub
Outdoor Features
- Deck
- Wrap Around Porch
Utilities
- Ductless Heating Or Cooling System
- Air Source Heat Pump
- 200+ Amp Service
- Well
- On Site Septic
- Cable TV Available
Listing and Financial Details
- Assessor Parcel Number 23A-51-A552
Community Details
Overview
- Association fees include maintenance road
- Hickory Run Forest Subdivision
Amenities
- Clubhouse
Recreation
- Park
Map
Home Values in the Area
Average Home Value in this Area
Property History
| Date | Event | Price | List to Sale | Price per Sq Ft |
|---|---|---|---|---|
| 11/12/2025 11/12/25 | For Sale | $465,000 | -- | $286 / Sq Ft |
Source: Pocono Mountains Association of REALTORS®
MLS Number: PM-137191
- A375 Locust Dr
- 15 Locust Dr
- 31 Orange Ln
- A187 White Oak Ln
- A188 White Oak Ln
- 558 Stony Mountain Rd
- 0 Orange Lane & Pear Ln Unit PM-136242
- 3 Apple Ln Unit 588
- A412 Beechwood Dr
- A13 Beechwood Dr
- 643 Stony Mountain Rd
- B248 Lacewood Ln
- B243,B244 Lacewood Ln
- A310 Poplar Dr
- A309 Poplar Dr
- 607 Stony Mountain Rd
- 4 Redwood Dr
- 0 Poplar Ln Unit PM-135166
- 0 N Sycamore & Lauan Ln Unit B193 & B194
- A313 & 314 Cypress Dr
- 124 Chapman Cir
- 180 Penn Forest Trail
- 815 Towamensing Trail
- 38 Spokane Rd
- 7 Wintergreen Trail
- 6 Junco Ln
- 164 Buckhill Rd
- 101 Mohawk Trail
- 7 Wintergreen Ct
- 194 Chapman Cir Unit ID1250013P
- 161 Piney Woods Dr
- 33 Midlake Dr Unit 101
- 2532 Holly Ln
- 177 S Lake Dr
- 56 Winding Way
- 188 Algonquin Trail
- 175 Circle Dr
- 119 Antler Trail
- 5550 Springhouse Ln
- 351 Valley View Dr

