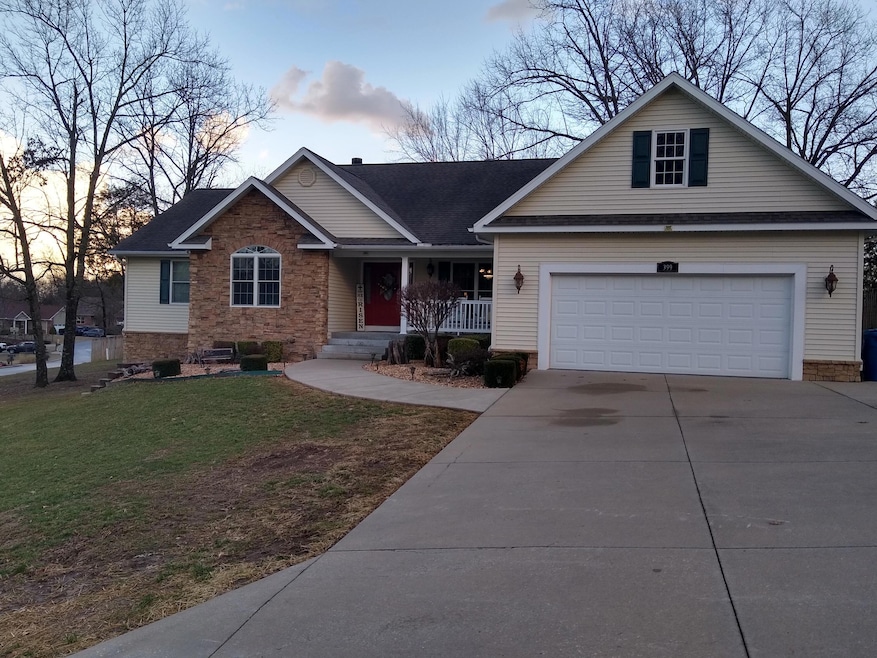
$482,500
- 5 Beds
- 3.5 Baths
- 3,278 Sq Ft
- 4574 Fall Creek Rd
- Branson, MO
This beautifully updated property offers a unique setup with two living areas, each featuring a full kitchen adorned with granite countertops. With 5 bedrooms (1 non-conforming) and 3.5 bathrooms, this home caters to convenience and privacy.The cozy wood-burning stove and wood-burning fireplace adds a touch of warmth to the spacious interiors, while luxurious touches like a soaking tub
Parker Stone Keller Williams Tri-Lakes






