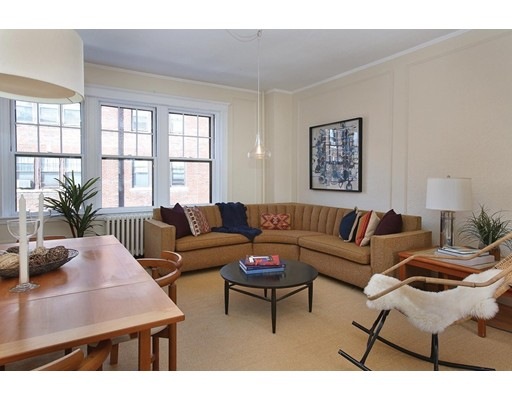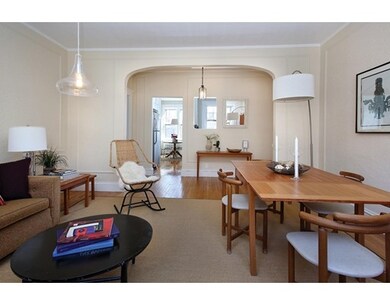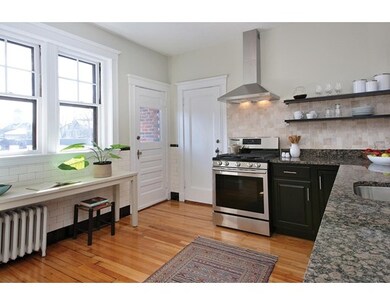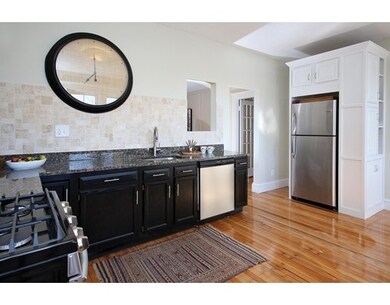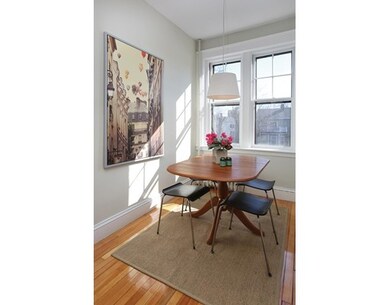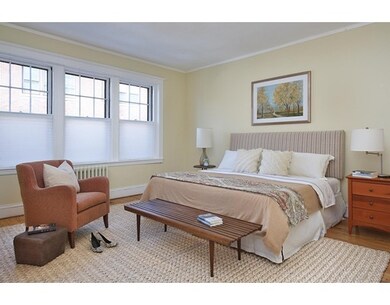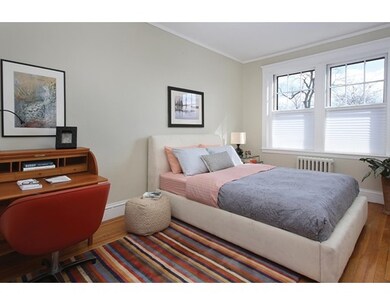
399 Washington St Unit 3 Brookline, MA 02446
Coolidge Corner NeighborhoodAbout This Home
As of March 2017Set off Washington St.,on a courtyard, this beautifully renovated two bedroom condominium offers an easy layout for family living and entertaining. Wonderful 2017 eat-in cook's kitchen with custom cabinetry, granite counters, gas cooking and private balcony for Al fresco dining. High ceilings, crown molding and hardwood floors thru-out. Large living room and dining area overlooking the courtyard. Two generous bedrooms including a lovely master with sitting area and walk-in closet. In-unit washer and dryer hook up. 2017 full bathroom, easy access to C & D lines, as well as, shops and restaurants in Brookline village and Washington Sq. Wonderful storage space in the unit as well as exclusive storage in the basement. Strong condo association, high owner occupancy and live in Superintendent. Rental parking behind the building. This home shows beautifully!
Last Buyer's Agent
Hannah Driscoll
Redfin Corp. License #449592112
Property Details
Home Type
Condominium
Est. Annual Taxes
$7,605
Year Built
1930
Lot Details
0
Listing Details
- Unit Level: 2
- Property Type: Condominium/Co-Op
- Other Agent: 1.00
- Lead Paint: Unknown
- Year Round: Yes
- Special Features: None
- Property Sub Type: Condos
- Year Built: 1930
Interior Features
- Appliances: Range, Dishwasher, Disposal, Refrigerator
- Has Basement: Yes
- Number of Rooms: 4
- Amenities: Public Transportation, Shopping, Park, Medical Facility, Highway Access, House of Worship
- Electric: Circuit Breakers
- Flooring: Hardwood
- Interior Amenities: Intercom
- Bedroom 2: First Floor, 15X15
- Bathroom #1: First Floor
- Kitchen: First Floor, 17X11
- Laundry Room: First Floor
- Living Room: First Floor, 16X15
- Master Bedroom: First Floor, 17X10
- Dining Room: First Floor
- No Living Levels: 1
Exterior Features
- Roof: Rubber
- Construction: Brick
- Exterior: Brick
- Exterior Unit Features: Porch
Garage/Parking
- Parking: Off-Street
- Parking Spaces: 1
Utilities
- Cooling: Window AC
- Heating: Steam, Oil
- Heat Zones: 1
- Hot Water: Oil
- Utility Connections: for Gas Range, for Gas Oven, for Electric Dryer, Washer Hookup
- Sewer: City/Town Sewer
- Water: City/Town Water
Condo/Co-op/Association
- Association Fee Includes: Heat, Hot Water, Water, Sewer, Master Insurance, Exterior Maintenance, Landscaping, Snow Removal, Refuse Removal
- Association Security: Intercom
- Management: Professional - Off Site, Resident Superintendent
- Pets Allowed: Yes
- No Units: 30
- Unit Building: 3
Fee Information
- Fee Interval: Monthly
Schools
- Elementary School: Pierce
- High School: Brookline High
Lot Info
- Assessor Parcel Number: B:171 L:0053 S:0003
- Zoning: res
Ownership History
Purchase Details
Home Financials for this Owner
Home Financials are based on the most recent Mortgage that was taken out on this home.Similar Homes in the area
Home Values in the Area
Average Home Value in this Area
Purchase History
| Date | Type | Sale Price | Title Company |
|---|---|---|---|
| Not Resolvable | $751,000 | -- |
Mortgage History
| Date | Status | Loan Amount | Loan Type |
|---|---|---|---|
| Open | $480,000 | Stand Alone Refi Refinance Of Original Loan | |
| Closed | $530,000 | Stand Alone Refi Refinance Of Original Loan | |
| Closed | $532,500 | New Conventional | |
| Previous Owner | $125,000 | No Value Available |
Property History
| Date | Event | Price | Change | Sq Ft Price |
|---|---|---|---|---|
| 08/01/2024 08/01/24 | Rented | $3,600 | 0.0% | -- |
| 06/21/2024 06/21/24 | Under Contract | -- | -- | -- |
| 06/05/2024 06/05/24 | For Rent | $3,600 | 0.0% | -- |
| 03/30/2017 03/30/17 | Sold | $751,000 | +11.3% | $677 / Sq Ft |
| 02/25/2017 02/25/17 | Pending | -- | -- | -- |
| 02/21/2017 02/21/17 | For Sale | $675,000 | -- | $608 / Sq Ft |
Tax History Compared to Growth
Tax History
| Year | Tax Paid | Tax Assessment Tax Assessment Total Assessment is a certain percentage of the fair market value that is determined by local assessors to be the total taxable value of land and additions on the property. | Land | Improvement |
|---|---|---|---|---|
| 2025 | $7,605 | $770,500 | $0 | $770,500 |
| 2024 | $7,380 | $755,400 | $0 | $755,400 |
| 2023 | $7,320 | $734,200 | $0 | $734,200 |
| 2022 | $7,336 | $719,900 | $0 | $719,900 |
| 2021 | $6,985 | $712,800 | $0 | $712,800 |
| 2020 | $6,669 | $705,700 | $0 | $705,700 |
| 2019 | $6,298 | $672,100 | $0 | $672,100 |
| 2018 | $5,964 | $630,400 | $0 | $630,400 |
| 2017 | $5,380 | $544,500 | $0 | $544,500 |
| 2016 | $5,158 | $495,000 | $0 | $495,000 |
| 2015 | $4,806 | $450,000 | $0 | $450,000 |
| 2014 | $4,672 | $410,200 | $0 | $410,200 |
Agents Affiliated with this Home
-

Seller's Agent in 2024
Xian He
Harmony Hill Realty LLC
(857) 389-2360
22 Total Sales
-

Buyer's Agent in 2024
Cindy Katz
Metro Realty Corp.
(617) 232-2255
1 in this area
6 Total Sales
-

Seller's Agent in 2017
Irene Kerzner
Hammond Residential Real Estate
(617) 413-3598
8 in this area
58 Total Sales
-
H
Buyer's Agent in 2017
Hannah Driscoll
Redfin Corp.
Map
Source: MLS Property Information Network (MLS PIN)
MLS Number: 72121299
APN: BROO-000171-000053-000003
- 441 Washington St Unit 5
- 9 Searle Ave
- 21 Searle Ave Unit 2
- 11 Goodwin Place Unit 11-2
- 39 School St
- 12 Goodwin Place Unit 12-2
- 12 Goodwin Place Unit 12-1
- 57 Harvard Ave Unit 4
- 9 Park Vale Unit 2
- 37 Waverly St Unit 39
- 5 Auburn Ct Unit 1
- 24 Auburn St Unit 2
- 1 Auburn Ct Unit 1
- 41 Park St Unit 303
- 7 Dana St
- 111 Davis Ave Unit 1
- 71 Greenough St Unit 1
- 64 Aspinwall Ave Unit 1
- 67 Park St Unit 3
- 23 Hurd Rd Unit 3
