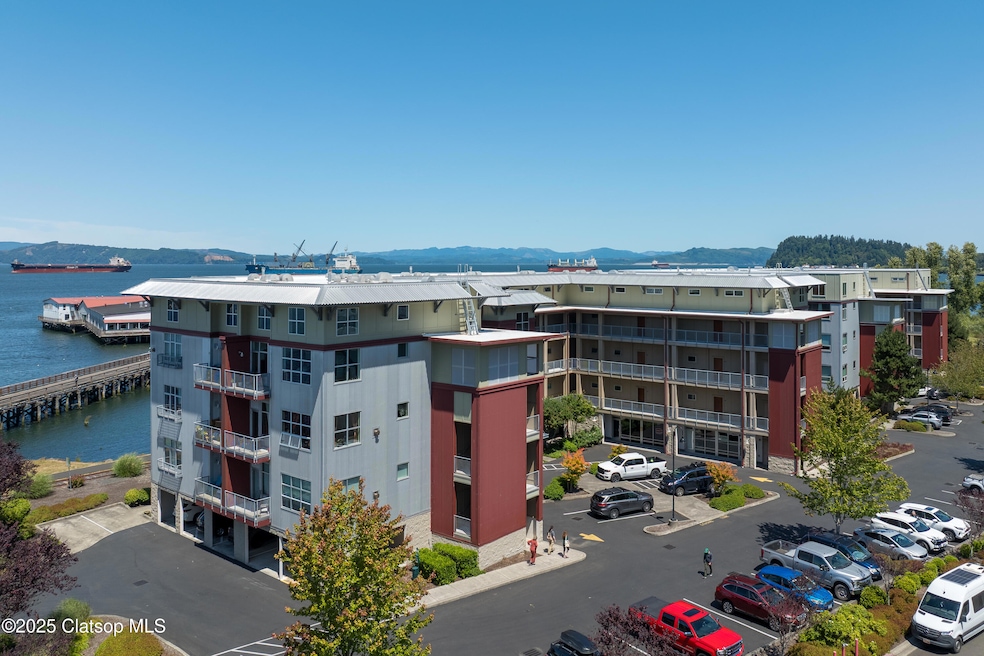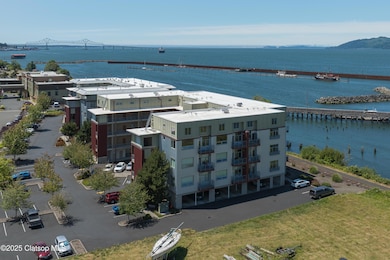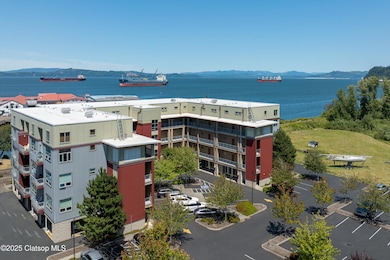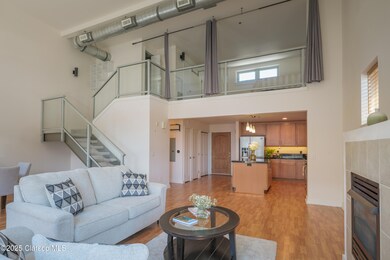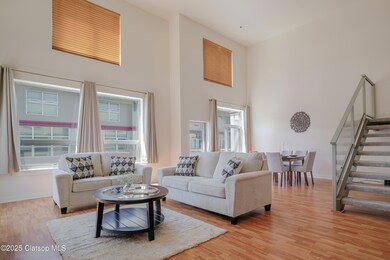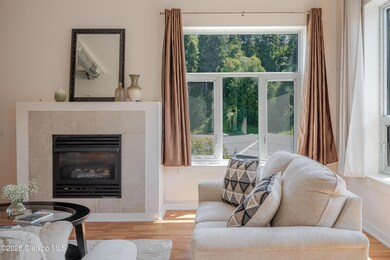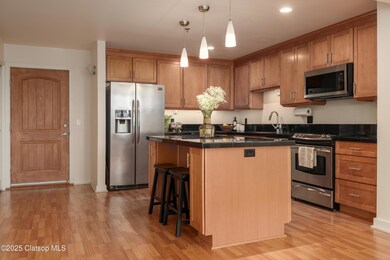3990 Abbey Ln Astoria, OR 97103
Estimated payment $3,423/month
Highlights
- River View
- Level Entry For Accessibility
- Washer and Dryer
- Vaulted Ceiling
- Landscaped
- Maintained Community
About This Home
Loft-Style Living with River View - Cannery Lofts, Astoria
Welcome to Cannery Lofts, where contemporary design meets Astoria's rich maritime charm. Located on the east end near Pier 39 and the scenic Riverwalk, this spacious top-floor unit offers 1 bedroom, 2 full bathrooms, and over 1,300 sq ft of open-concept living.
Vaulted ceilings, and expansive windows create a bright, airy feel, while a private balcony invites you to enjoy a view of the Columbia River and passing ships. The flexible layout includes a generous primary suite, a second full bath for guests, and plenty of space for work, entertaining, or quiet reflection.
Built in 2008, Cannery Lofts blends industrial style with modern comforts, offering elevator access, secured entry, and a vibrant location just steps from local cafes, galleries, and the Riverwalk just outside your door. Whether you're seeking a full-time residence or a refined getaway, this unique condo offers the best of coastal living with a creative edge.
Property Details
Home Type
- Condominium
Est. Annual Taxes
- $5,401
Year Built
- Built in 2008
Lot Details
- Landscaped
HOA Fees
- $762 Monthly HOA Fees
Property Views
- River
- Mountain
Home Design
- Concrete Foundation
- Built-Up Roof
- Metal Siding
Interior Spaces
- 1,309 Sq Ft Home
- Vaulted Ceiling
- Gas Fireplace
- Washer and Dryer
Kitchen
- Oven or Range
- Microwave
- Dishwasher
Bedrooms and Bathrooms
- 1 Bedroom
- 2 Full Bathrooms
Accessible Home Design
- Accessible Elevator Installed
- Level Entry For Accessibility
Utilities
- Gas Available
- Electric Water Heater
Community Details
- Maintained Community
Listing and Financial Details
- Assessor Parcel Number 57632
Map
Home Values in the Area
Average Home Value in this Area
Property History
| Date | Event | Price | List to Sale | Price per Sq Ft | Prior Sale |
|---|---|---|---|---|---|
| 09/10/2025 09/10/25 | Price Changed | $420,000 | -7.7% | $321 / Sq Ft | |
| 07/11/2025 07/11/25 | For Sale | $455,000 | +56.9% | $348 / Sq Ft | |
| 10/16/2018 10/16/18 | Sold | $290,000 | -- | $221 / Sq Ft | View Prior Sale |
Source: Clatsop Association of REALTORS®
MLS Number: 25-719
- 3990 Abbey Ln Unit B401
- 4050 Abbey Ln
- 3930 Abbey Ln Unit 210
- 3930 Abbey Ln
- 3930 Abbey Ln Unit 307
- 3775 Duane St
- 501 38th St
- 0 38th St
- 755 38th St
- 3318 Franklin Ave
- 3393 Harrison Ave
- 3162 Marine Dr
- 0 Vl Leif Erikson Dr
- 686 29th St
- 230 Maritime Ln
- 663 29th St
- 260 Round House Rd
- 265 23rd St
- 285 23rd St
- 972 22nd St
