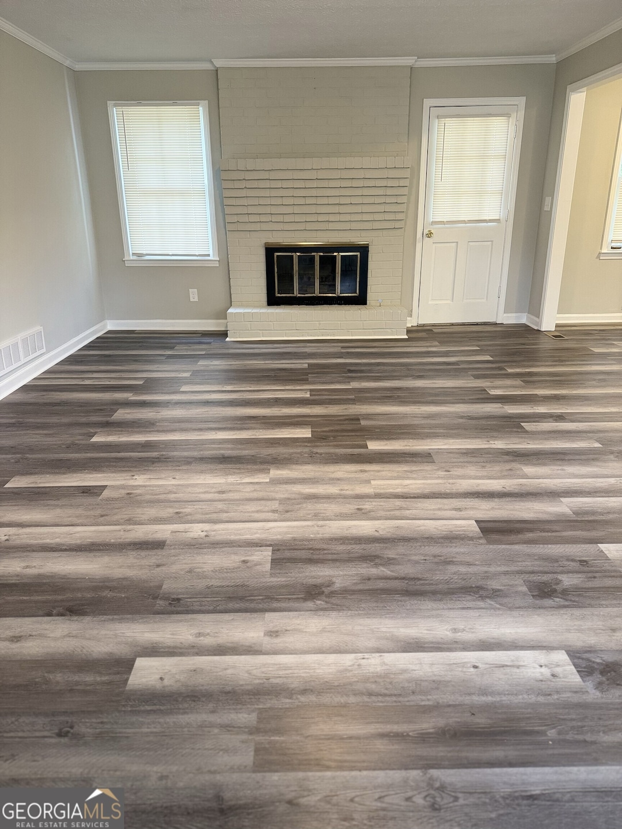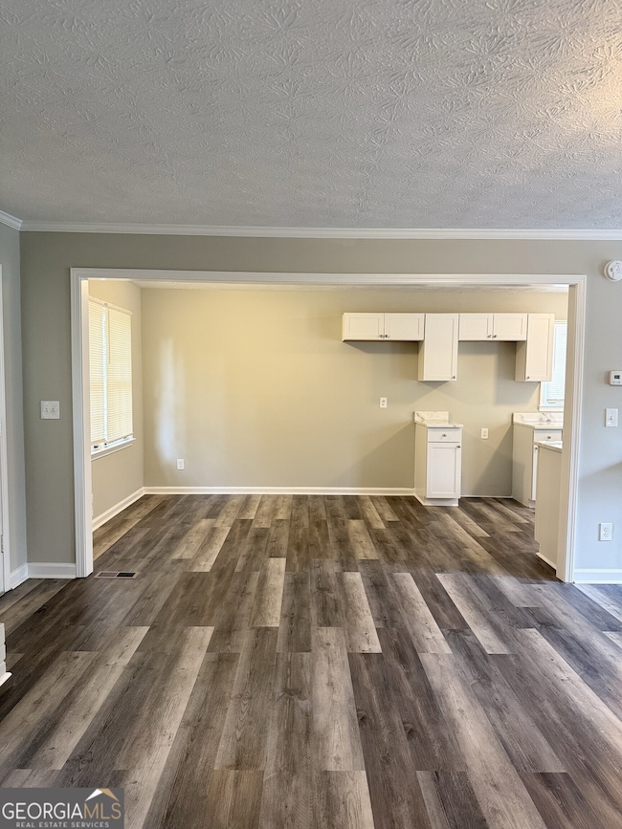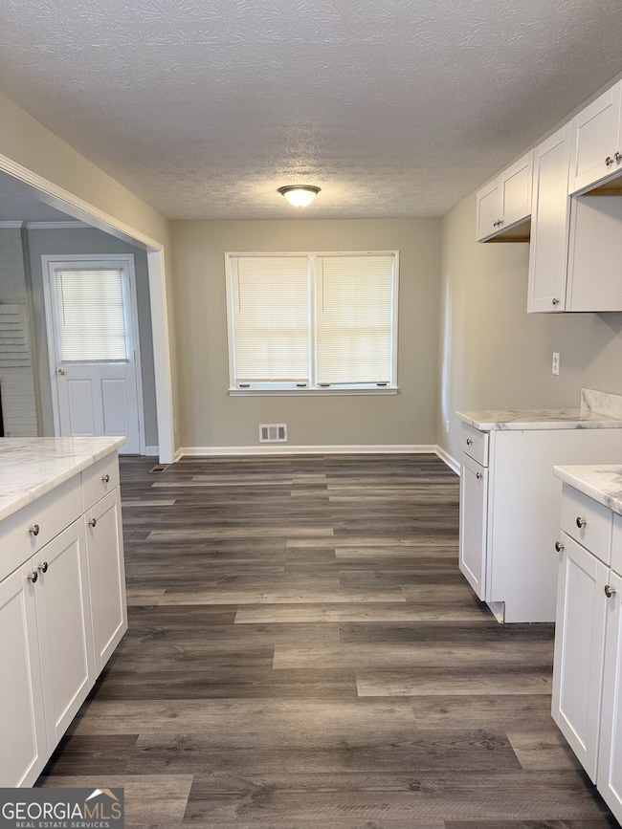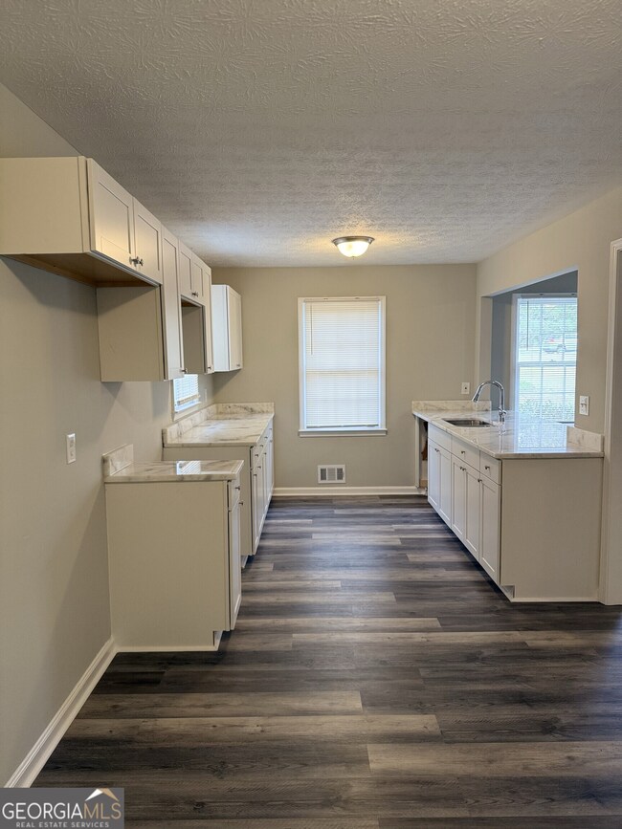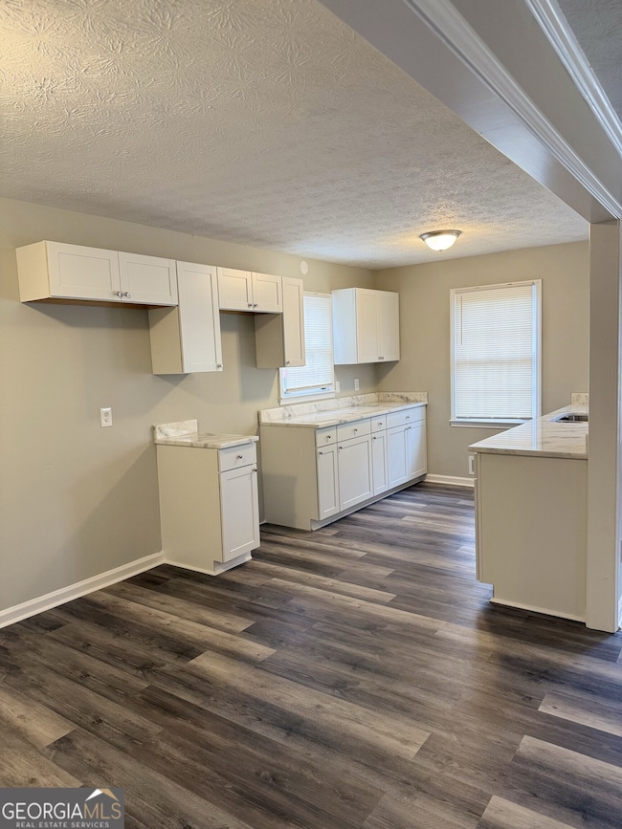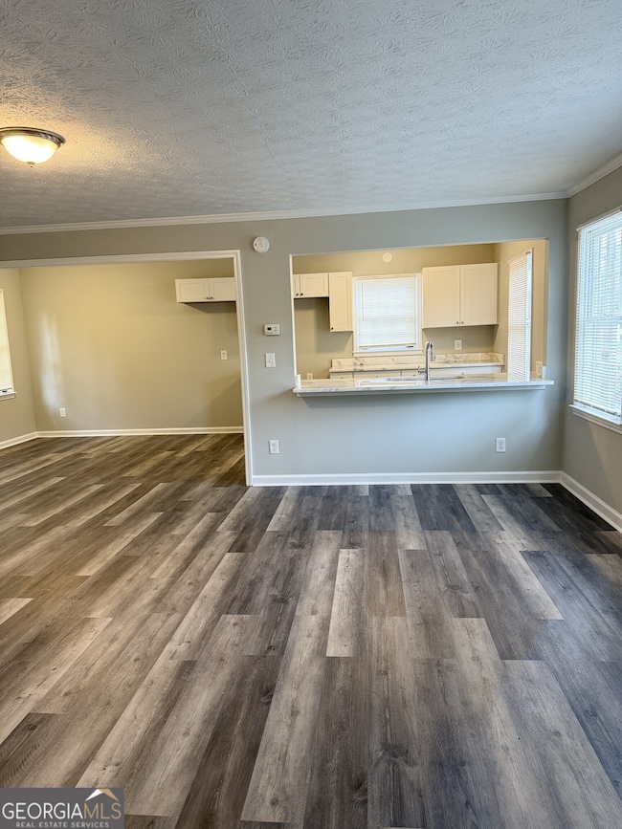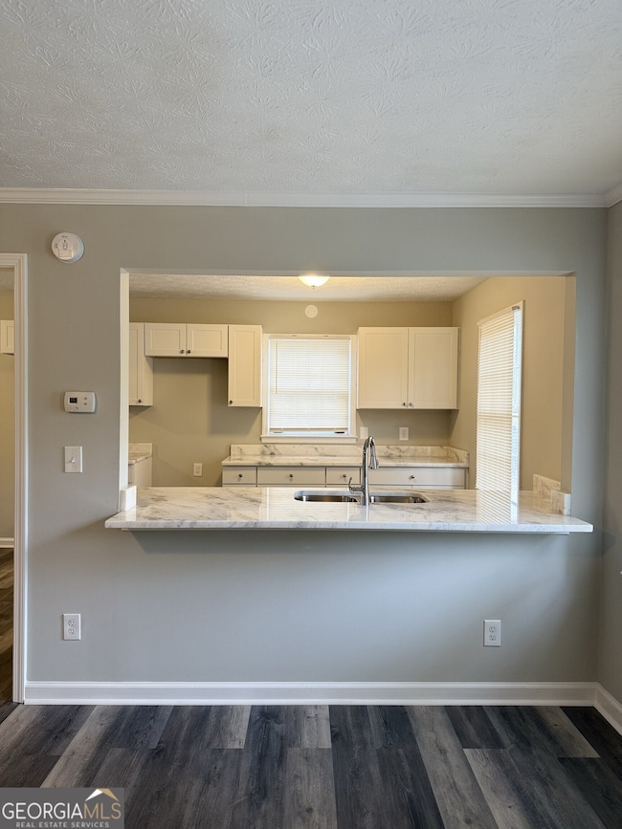3990 Highway 92 Acworth, GA 30102
Oak Grove NeighborhoodHighlights
- Traditional Architecture
- No HOA
- Accessible Entrance
- Clark Creek Elementary School Rated A-
- Patio
- Central Heating and Cooling System
About This Home
Welcome to this beautifully updated 3-bedroom, 2-bathroom single-family home offering 1,248 square feet of comfortable living space. This split-level layout features a bright and open great room with a cozy fireplace, perfect for relaxing or entertaining. Enjoy recent upgrades throughout the home, including fresh interior paint, brand-new flooring and carpet, new kitchen cabinets with granite countertops, and new appliances. The property also features a newly installed 2-car garage with updated doors and motors for added convenience. Step outside to a generous backyard - ideal for outdoor gatherings, gardening, or simply unwinding in your own private space. Don't miss this move-in ready rental with modern finishes and a great layout.
Listing Agent
Selector Realty LLC Brokerage Phone: 1404514078 License #347818 Listed on: 10/23/2025
Home Details
Home Type
- Single Family
Est. Annual Taxes
- $2,472
Year Built
- Built in 1977 | Remodeled
Lot Details
- 0.55 Acre Lot
- Level Lot
Parking
- 2 Car Garage
Home Design
- Traditional Architecture
- Composition Roof
- Wood Siding
Interior Spaces
- 3-Story Property
- Living Room with Fireplace
- Fire and Smoke Detector
Kitchen
- Oven or Range
- Microwave
- Dishwasher
Flooring
- Carpet
- Laminate
Bedrooms and Bathrooms
- 3 Bedrooms
- 2 Full Bathrooms
Basement
- Partial Basement
- Laundry in Basement
Schools
- Oak Grove Elementary School
- Booth Middle School
- Etowah High School
Additional Features
- Accessible Entrance
- Patio
- Central Heating and Cooling System
Community Details
Overview
- No Home Owners Association
Pet Policy
- Pets Allowed
- Pet Deposit $500
Map
Source: Georgia MLS
MLS Number: 10617488
APN: 21N12A-00000-002-000
- 440 Carrera Ln
- 432 Carrera Ln
- 427 Colsen Dr
- 435 Carrera Ln
- 431 Carrera Ln
- 340 Colsen Dr
- 336 Colsen Dr
- 332 Colsen Dr
- 328 Colsen Dr
- 5706 Forest Place
- 503 Rendezvous Rd
- 153 Centennial Ridge Dr
- Bolton Plan at Cherokee Township
- Brooks Plan at Cherokee Township
- Bryson Plan at Cherokee Township
- 240 Ridge Mill Dr
- 320 Oak Leaf Place
- 517 Rendezvous Rd
- 536 Rendezvous Rd
- 337 Liberty Dr
- 201 Ridge Mill Dr
- 214 Torch Dr
- 231 Shaw Dr
- 206 Shaw Dr
- 134 Creekwood Tr
- 130 Creekwood Trail
- 402 Livingston Point
- 5900 Woodstock Rd
- 142 Woodhouse Cir
- 242 Oak Grove Way
- 703 Independence Ln
- 4832 Highway 92
- 103 Westland Ct
- 206 Madison Ave
- 5179 Centennial Creek View NW
- 6340 Mccollum Ln
- 387 Franklin Ln
- 2811 Dunwood Ln
- 145 Bryon Ln
- 4994 Sandyhook Ct NW
