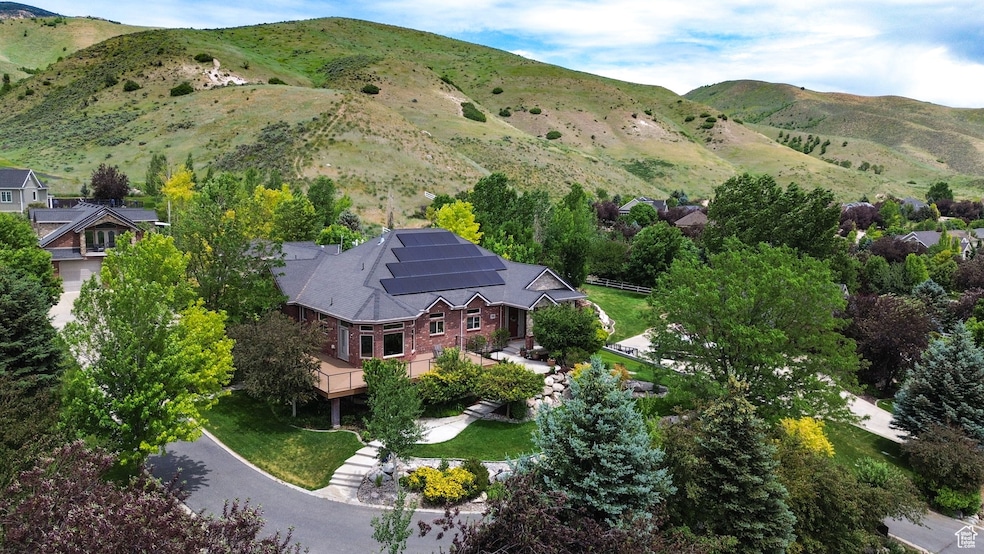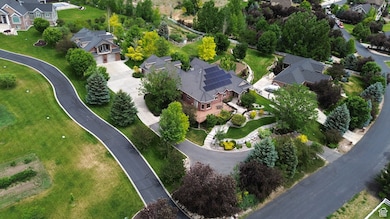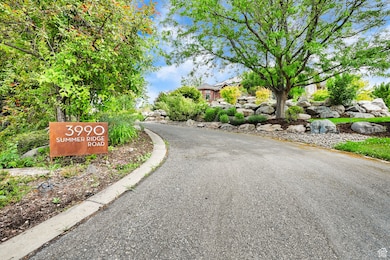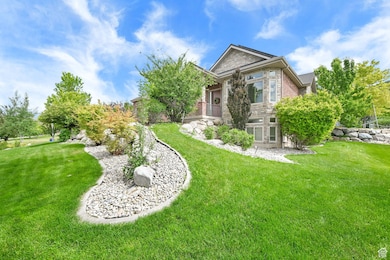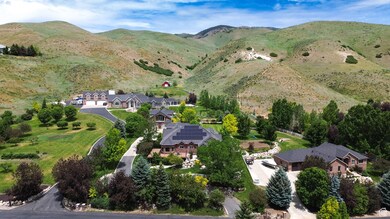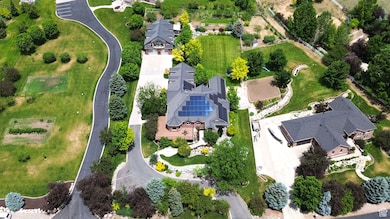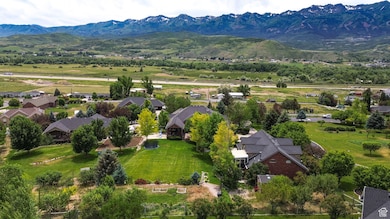3990 Summer Ridge Rd Morgan, UT 84050
Estimated payment $10,838/month
Highlights
- Solar Power System
- Mountain View
- Vaulted Ceiling
- Fruit Trees
- Private Lot
- Rambler Architecture
About This Home
You'll be enjoying mountain views and open-concept living in this beautiful family-friendly home. Located within minutes of world-class skiing, miles of hiking and biking trails, boating, horseback riding, snowmobiling and more. The extra large kitchen features 2 work areas, 3 sinks, double dishwashers, double refrigerators, and double ovens. The island seats 7, and the breakfast nook has large windows that provide unobstructed views of the entire valley. With a new wrap around front deck and spacious back deck it makes grilling and entertaining both convenient and relaxing in the this beautiful mountain retreat. Downstairs offers even more space, with multiple bedrooms and open home theater area. The huge backyard includes a ground-level trampoline and swing set for the kids, finished wiring and plumbing for a hot tub/infinity pool, beautiful perennial flower gardens, grow boxes, chicken coop with cement pad, mature apple, pear, peach and nectarine trees and even some grapes, and open access to 250 acres of common land for hiking and exploring. In addition, this home includes your own personal well which sustains the entire property, virtually eliminating culinary water expenses, as well as solar panels that can run both dwellings for as low as $35 a month for electricity. With a large automatic back-up generator connected to the house, you can have complete peace of mind in any unexpected emergency. This property boasts a heated garage, with room for up to 7 cars or recreational toys, including tall garage ceilings for boat parking. The detached garage/second home includes an elevator which provides access to all floors, basically one level living, with 2,847 sq feet. The second home is also wrapped around with mountain views and privacy, Located in a great neighborhood, close to every convenience, yet away from the congestion of city life, this home is a dream. Additional info and clarification: The main home has 6,898 sq feet of living space, which include a bonus room over the 3-car garage and a loft. Main home also has a suspended garage giving the owner an additional 1,164 sq ft for storage or a future theater room. The detached garage/second home has 3 levels. Main level is a huge finished garage area with its own heater spanning 50' deep and 35' wide. Perfect for storing boats, ATV's, trailers, cars, toy's, or a play area when the weather outside is bad. Basement and second level are 2,292 sq ft. finished as living quarters and has an additional basement storage space of 665 sq ft. You can access these areas by stairs or its own private elevator. Sq footage per recent appraisal; Buyer to verify all information.
Home Details
Home Type
- Single Family
Est. Annual Taxes
- $11,880
Year Built
- Built in 2004
Lot Details
- 0.95 Acre Lot
- Landscaped
- Private Lot
- Sprinkler System
- Fruit Trees
- Mature Trees
- Vegetable Garden
- Property is zoned Single-Family, Short Term Rental Allowed
HOA Fees
- $30 Monthly HOA Fees
Parking
- 7 Car Attached Garage
- 4 Open Parking Spaces
Property Views
- Mountain
- Valley
Home Design
- Rambler Architecture
- Brick Exterior Construction
- Stone Siding
Interior Spaces
- 10,354 Sq Ft Home
- 4-Story Property
- Central Vacuum
- Vaulted Ceiling
- Ceiling Fan
- Gas Log Fireplace
- Blinds
- Great Room
- Den
- Basement Fills Entire Space Under The House
- Alarm System
Kitchen
- Breakfast Area or Nook
- Built-In Double Oven
- Gas Range
- Microwave
- Granite Countertops
- Disposal
Flooring
- Carpet
- Laminate
- Tile
- Travertine
Bedrooms and Bathrooms
- 8 Bedrooms | 1 Primary Bedroom on Main
- Walk-In Closet
- In-Law or Guest Suite
- Hydromassage or Jetted Bathtub
- Bathtub With Separate Shower Stall
Laundry
- Dryer
- Washer
Eco-Friendly Details
- Solar Power System
- Solar owned by seller
- Heating system powered by active solar
Outdoor Features
- Storage Shed
- Outbuilding
Additional Homes
- Accessory Dwelling Unit (ADU)
Schools
- Mountain Green Elementary School
- Morgan High School
Utilities
- Forced Air Heating and Cooling System
- Natural Gas Connected
- Well
- Septic Tank
Listing and Financial Details
- Assessor Parcel Number 00-0060-4403
Community Details
Overview
- Chris Andersen Association, Phone Number (801) 644-4824
- Summer Ridge Subdivision
Amenities
- Picnic Area
Recreation
- Community Playground
- Hiking Trails
- Bike Trail
- Snow Removal
Map
Home Values in the Area
Average Home Value in this Area
Tax History
| Year | Tax Paid | Tax Assessment Tax Assessment Total Assessment is a certain percentage of the fair market value that is determined by local assessors to be the total taxable value of land and additions on the property. | Land | Improvement |
|---|---|---|---|---|
| 2025 | $10,838 | $2,344,310 | $247,277 | $2,097,033 |
| 2024 | $10,839 | $2,096,434 | $247,277 | $1,849,157 |
| 2023 | $12,968 | $2,071,114 | $247,277 | $1,823,837 |
| 2022 | $11,240 | $1,672,459 | $183,168 | $1,489,291 |
| 2021 | $8,468 | $1,235,558 | $152,640 | $1,082,918 |
| 2020 | $6,783 | $1,015,900 | $126,684 | $889,216 |
| 2019 | $6,179 | $994,786 | $105,570 | $889,216 |
| 2018 | $5,638 | $547,133 | $0 | $0 |
| 2017 | $5,277 | $502,672 | $0 | $0 |
| 2016 | $5,053 | $473,926 | $0 | $0 |
| 2015 | $4,797 | $0 | $0 | $0 |
| 2013 | $4,668 | $0 | $0 | $0 |
Property History
| Date | Event | Price | List to Sale | Price per Sq Ft |
|---|---|---|---|---|
| 09/08/2025 09/08/25 | Price Changed | $1,859,000 | -2.1% | $180 / Sq Ft |
| 07/11/2025 07/11/25 | Price Changed | $1,899,000 | -2.4% | $183 / Sq Ft |
| 06/18/2025 06/18/25 | For Sale | $1,945,000 | -- | $188 / Sq Ft |
Source: UtahRealEstate.com
MLS Number: 2093131
APN: 00-0060-4403
- 4175 N Sego Lily Rd
- 5944 N 5000 W Unit 176
- 3938 Iris Ave
- 3520 Copper Mountain Cir
- 5846 Park Meadow Dr
- 5927 Dartmouth Dr
- 6045 Hidden Hills Dr
- 3152 Harvard Dr
- 3518 Sunset Cir
- 3518 Sunrise Cir
- 3240 W Oxford Loop Unit 219
- 3083 W Wasatchback Dr Unit 702
- 3078 Wasatchback Dr Unit 719
- 6427 S Shoreline Dr Unit 732
- 6038 N Hidden Valley Rd Unit 319
- 4423 Ranch Blvd
- 6043 N Lariat Ln
- 6065 N Lariat Ln
- 6615 N Lakeside Dr
- 1101 W Stagecoach Run
- 6038 N Hidden Valley Rd Unit 319
- 2997 E S Village Dr
- 754 Eastside Dr
- 2580 E 6550 S
- 6109 Woodland Dr
- 2291 E 2900 N
- 106 N Mountain Rd
- 2925 N Church St
- 1375 Jaques Dr
- 6019 S Wasatch Dr
- 1201 E 2400 N
- 2297 N 1125 E
- 5785 Wasatch Dr
- 5660 Meadow Ln Unit 157 - Full Condo
- 615 E 250 N Unit 615 A
- 1997 N 1250 E
- 1110 E 1100 N
- 6045 S Ridgeline Dr
- 1225 E Gentile St
- 250 N Adamswood Rd
